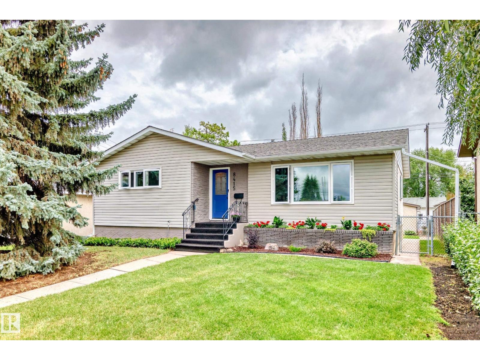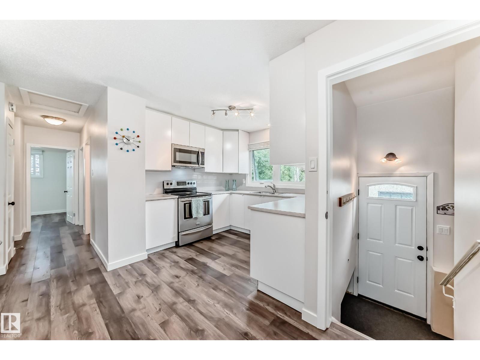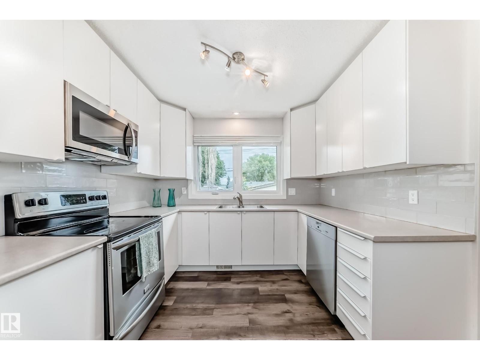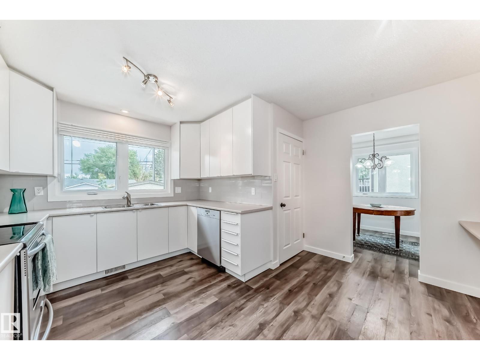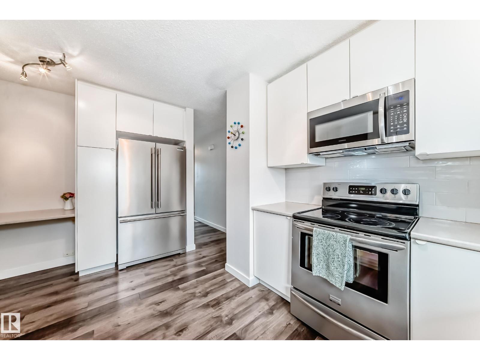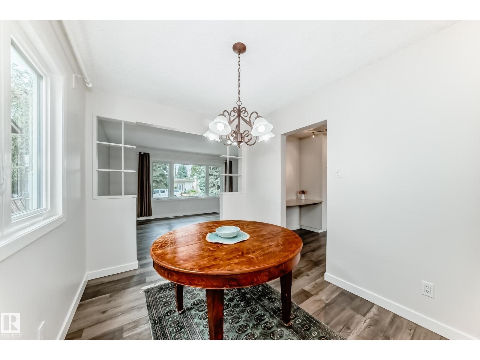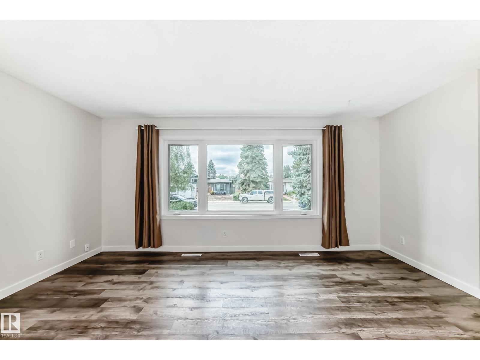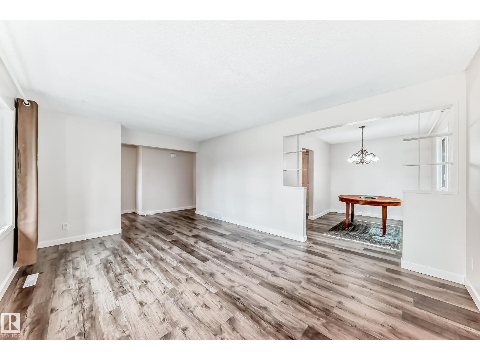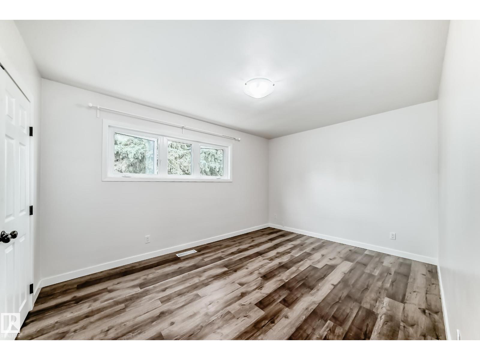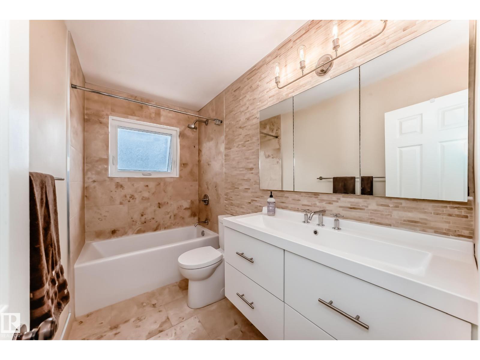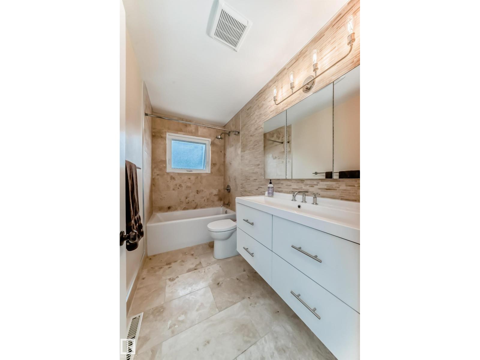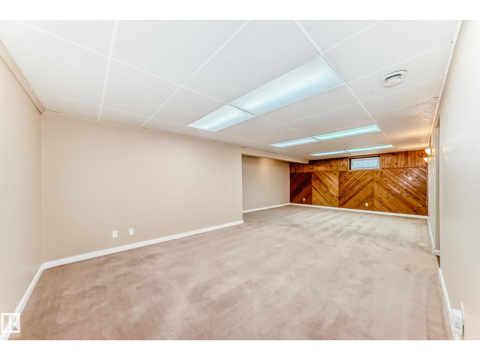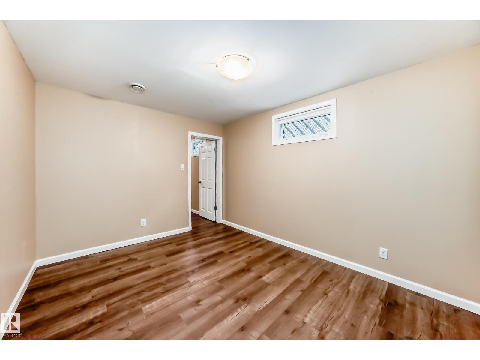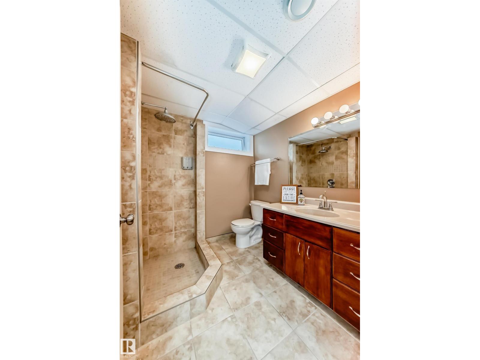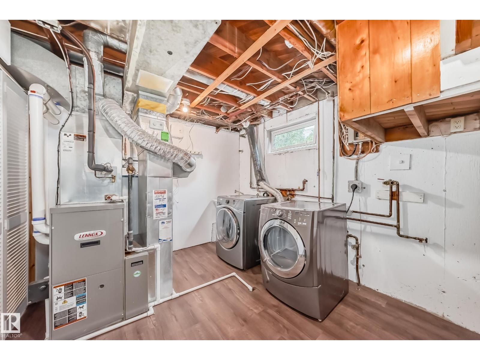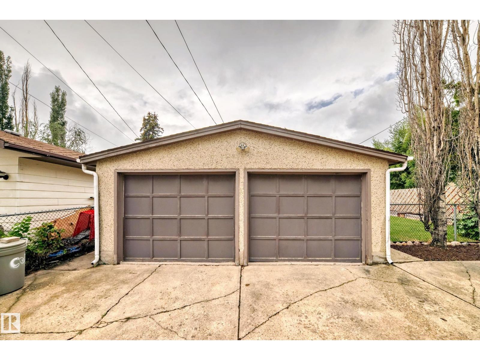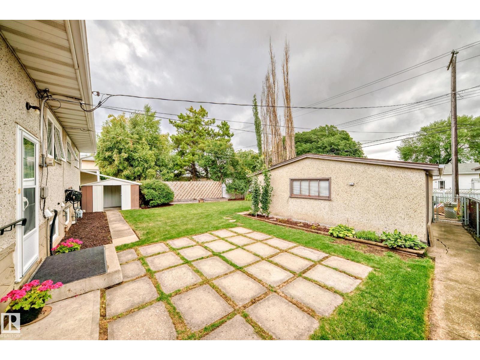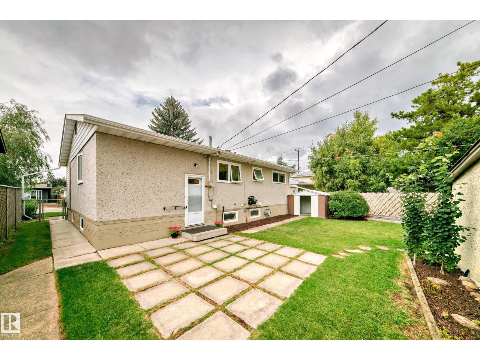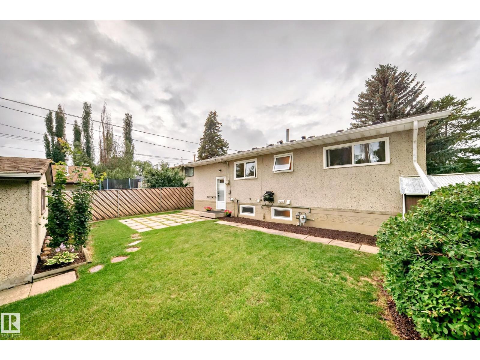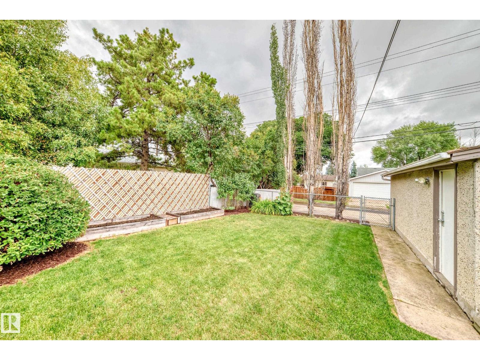Hurry Home
8415 72 St Nw Edmonton, Alberta T6B 1Y3
Interested?
Please contact us for more information about this property.
$544,900
Turnkey and immaculate bungalow in desirable Kenilworth! This beautifully maintained home has seen many updates over the years, including shingles, windows, renovated kitchen and bathrooms, gleaming vinyl plank flooring, and fresh paint throughout. The bright, functional layout offers incredible suite potential with a separate entrance and spacious basement. Outside, enjoy a private, well cared for yard—perfect for relaxing or entertaining. The oversized double detached garage adds plenty of space for vehicles, storage, or a workshop plus +++ parking in the back. Excellent location, with quick access to all Edmonton has to offer! A true gem in a fantastic neighbourhood! (id:58723)
Open House
This property has open houses!
1:00 pm
Ends at:3:00 pm
Property Details
| MLS® Number | E4456882 |
| Property Type | Single Family |
| Neigbourhood | Kenilworth |
| AmenitiesNearBy | Playground, Public Transit, Schools, Shopping |
| Features | Lane, No Animal Home, No Smoking Home |
Building
| BathroomTotal | 2 |
| BedroomsTotal | 5 |
| Appliances | Dishwasher, Dryer, Garage Door Opener Remote(s), Garage Door Opener, Microwave Range Hood Combo, Refrigerator, Storage Shed, Stove, Washer |
| ArchitecturalStyle | Bungalow |
| BasementDevelopment | Finished |
| BasementType | Full (finished) |
| ConstructedDate | 1962 |
| ConstructionStyleAttachment | Detached |
| HeatingType | Forced Air |
| StoriesTotal | 1 |
| SizeInterior | 1182 Sqft |
| Type | House |
Parking
| Detached Garage |
Land
| Acreage | No |
| FenceType | Fence |
| LandAmenities | Playground, Public Transit, Schools, Shopping |
Rooms
| Level | Type | Length | Width | Dimensions |
|---|---|---|---|---|
| Basement | Bedroom 4 | 2.89 m | 3.86 m | 2.89 m x 3.86 m |
| Basement | Bedroom 5 | 3.87 m | 2.93 m | 3.87 m x 2.93 m |
| Basement | Laundry Room | 2.83 m | 4.43 m | 2.83 m x 4.43 m |
| Basement | Recreation Room | 4.46 m | 8.54 m | 4.46 m x 8.54 m |
| Main Level | Living Room | 5.12 m | 3.61 m | 5.12 m x 3.61 m |
| Main Level | Dining Room | 3.36 m | 2.49 m | 3.36 m x 2.49 m |
| Main Level | Kitchen | 4.54 m | 2.93 m | 4.54 m x 2.93 m |
| Main Level | Primary Bedroom | 3.16 m | 4.23 m | 3.16 m x 4.23 m |
| Main Level | Bedroom 2 | 2.84 m | 2.91 m | 2.84 m x 2.91 m |
| Main Level | Bedroom 3 | 2.47 m | 3.23 m | 2.47 m x 3.23 m |
https://www.realtor.ca/real-estate/28836477/8415-72-st-nw-edmonton-kenilworth


