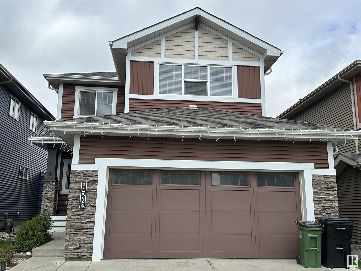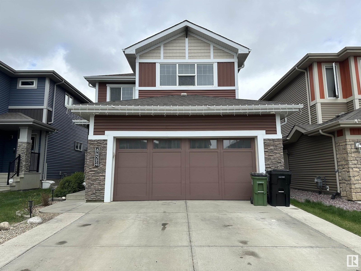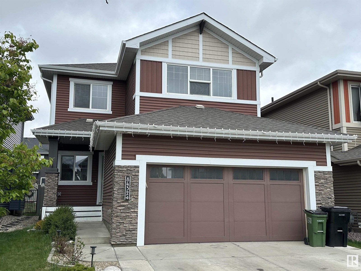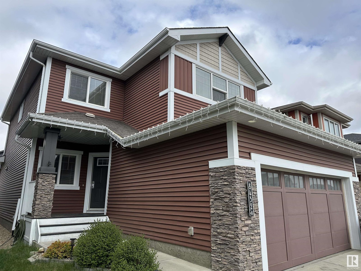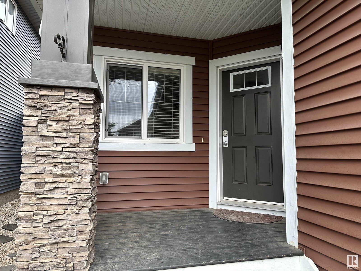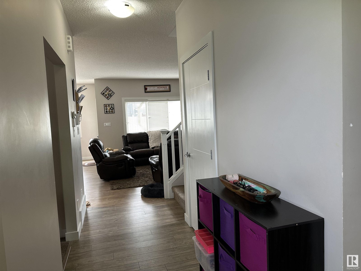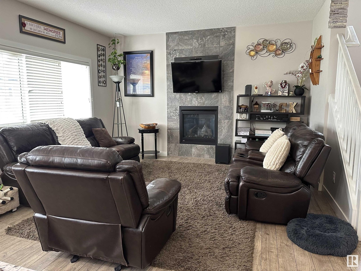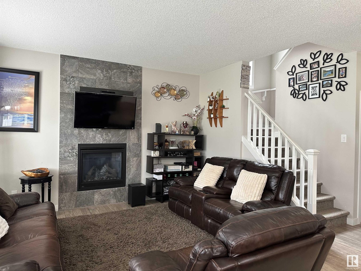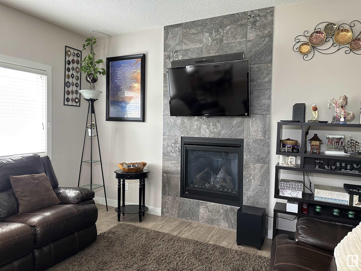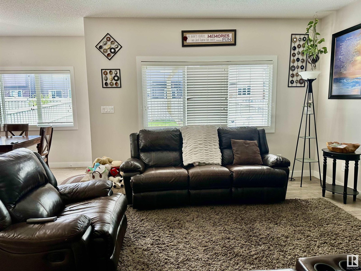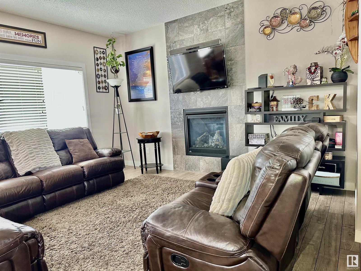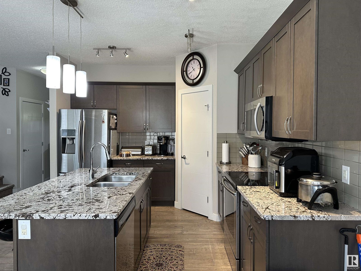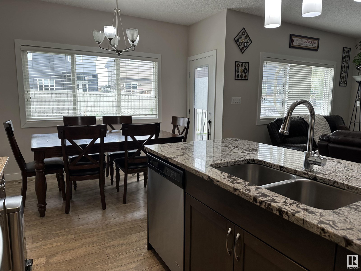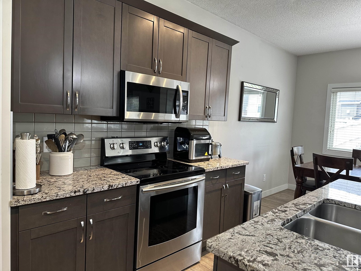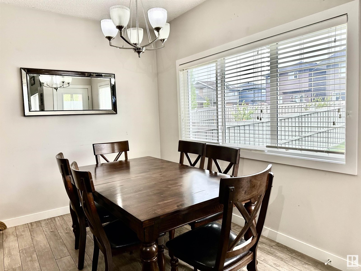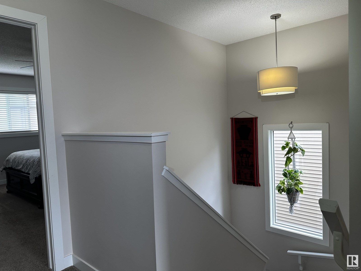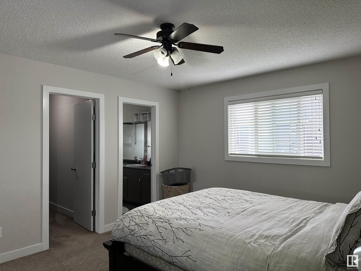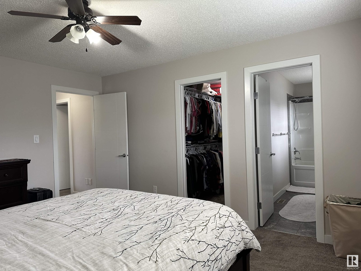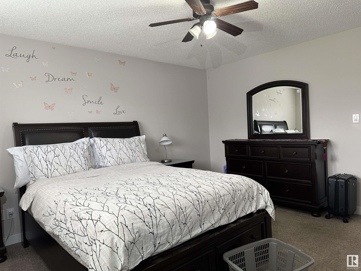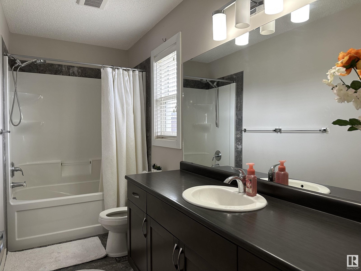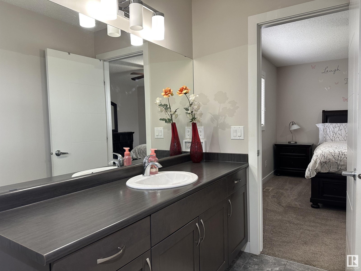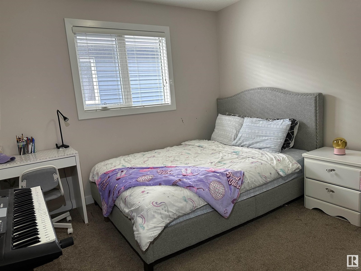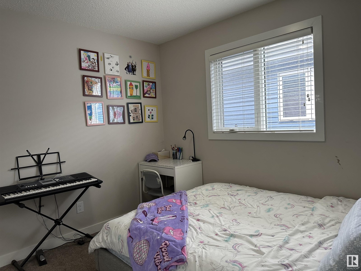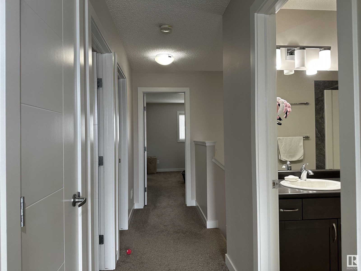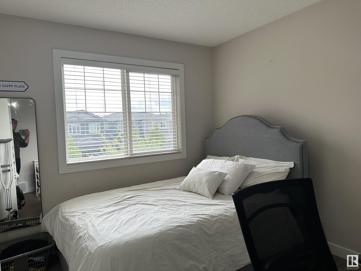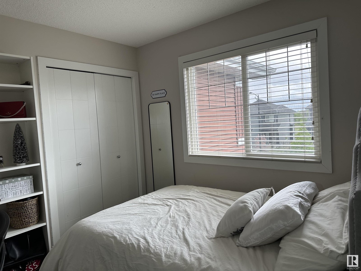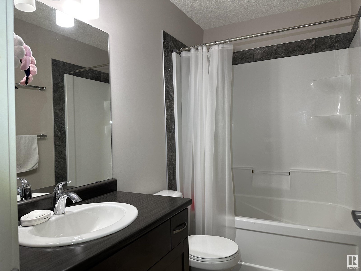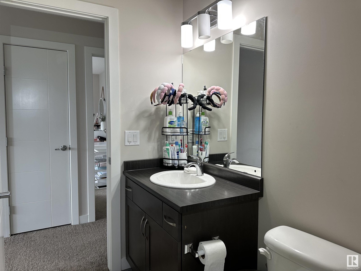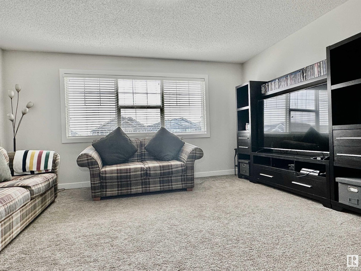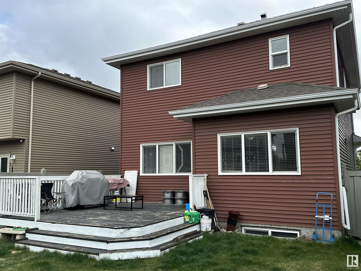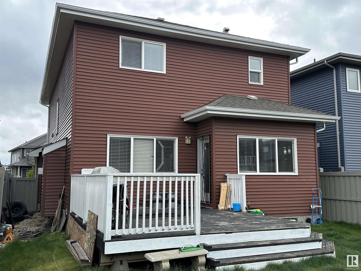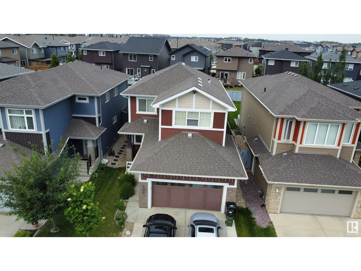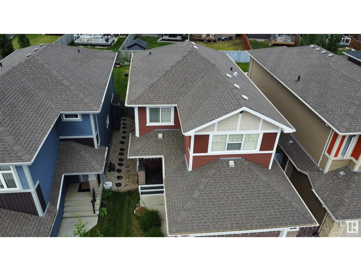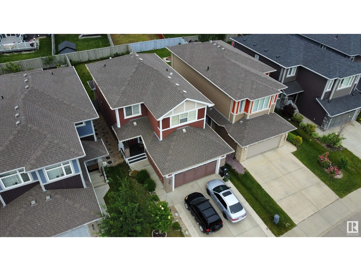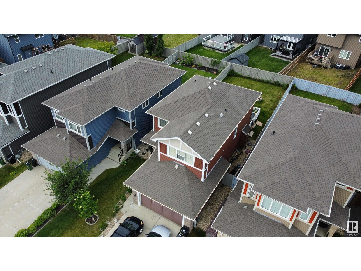3 Bedroom
3 Bathroom
1931 sqft
Fireplace
Forced Air
$575,000
Welcome to this warm and family welcoming home in the sought-after Rosenthal community. A well maintained and smoke free home offering 3 bedrooms and 2.5 bathrooms. Main floor offers a bright living room with gas fireplace, dining and kitchen plus a den which you can easily turn into a home office, leisure room, secondary living area or home library (your choice). In the upper floor, you will find your primary bedroom with 4 piece ensuite bathroom, 2 more bedrooms, a hallway full bathroom and a roomy bonus room. Wall studs are already installed in the basement ready for your 4th bedroom, 3rd full bathroom and extra living spaces. Easy access to major highways and few minutes drive from schools and shopping areas. Walking distance to playgrounds, walking trails and parks. (id:58723)
Property Details
|
MLS® Number
|
E4445354 |
|
Property Type
|
Single Family |
|
Neigbourhood
|
Rosenthal (Edmonton) |
|
AmenitiesNearBy
|
Playground, Public Transit, Shopping |
|
Features
|
No Back Lane, Park/reserve |
|
ParkingSpaceTotal
|
4 |
|
Structure
|
Deck |
Building
|
BathroomTotal
|
3 |
|
BedroomsTotal
|
3 |
|
Appliances
|
Dishwasher, Dryer, Garage Door Opener, Microwave Range Hood Combo, Refrigerator, Stove, Washer |
|
BasementDevelopment
|
Unfinished |
|
BasementType
|
Full (unfinished) |
|
ConstructedDate
|
2015 |
|
ConstructionStyleAttachment
|
Detached |
|
FireProtection
|
Smoke Detectors |
|
FireplaceFuel
|
Gas |
|
FireplacePresent
|
Yes |
|
FireplaceType
|
Unknown |
|
HalfBathTotal
|
1 |
|
HeatingType
|
Forced Air |
|
StoriesTotal
|
2 |
|
SizeInterior
|
1931 Sqft |
|
Type
|
House |
Parking
Land
|
Acreage
|
No |
|
FenceType
|
Fence |
|
LandAmenities
|
Playground, Public Transit, Shopping |
|
SizeIrregular
|
428.76 |
|
SizeTotal
|
428.76 M2 |
|
SizeTotalText
|
428.76 M2 |
Rooms
| Level |
Type |
Length |
Width |
Dimensions |
|
Main Level |
Living Room |
4.23 m |
4.3 m |
4.23 m x 4.3 m |
|
Main Level |
Dining Room |
3.62 m |
2.69 m |
3.62 m x 2.69 m |
|
Main Level |
Kitchen |
3.36 m |
3.69 m |
3.36 m x 3.69 m |
|
Main Level |
Den |
3.37 m |
3.77 m |
3.37 m x 3.77 m |
|
Upper Level |
Primary Bedroom |
3.85 m |
4.36 m |
3.85 m x 4.36 m |
|
Upper Level |
Bedroom 2 |
2.92 m |
3.09 m |
2.92 m x 3.09 m |
|
Upper Level |
Bedroom 3 |
2.93 m |
3.28 m |
2.93 m x 3.28 m |
|
Upper Level |
Bonus Room |
4.56 m |
4.72 m |
4.56 m x 4.72 m |
https://www.realtor.ca/real-estate/28547222/8432-219-st-nw-edmonton-rosenthal-edmonton


