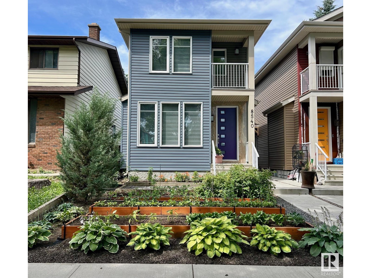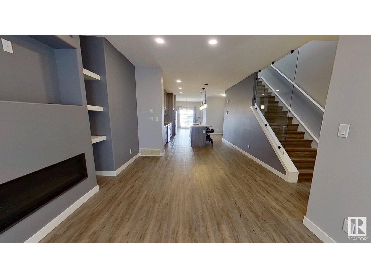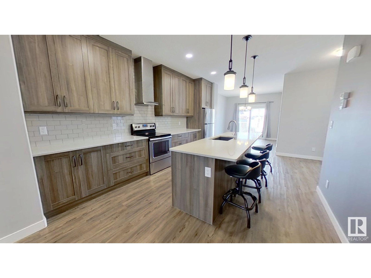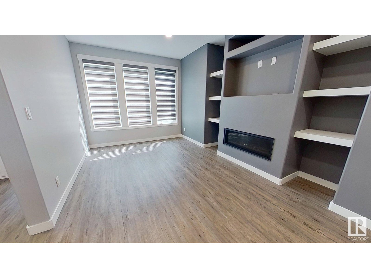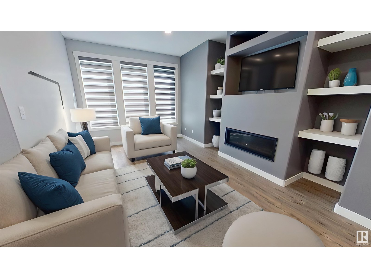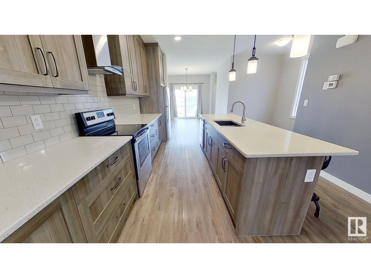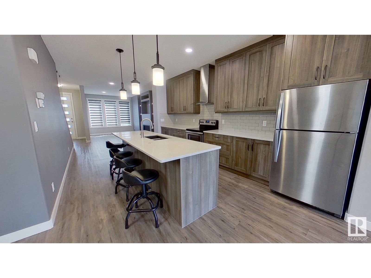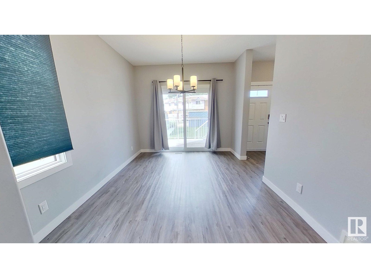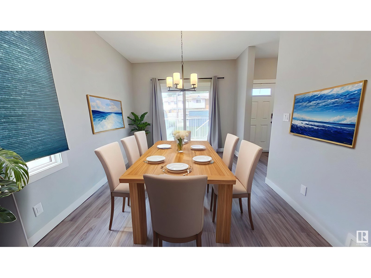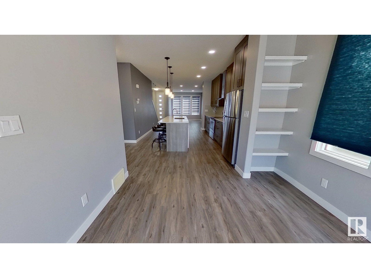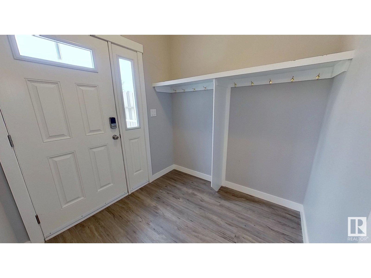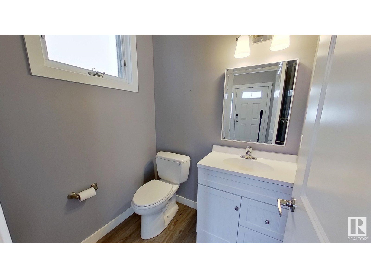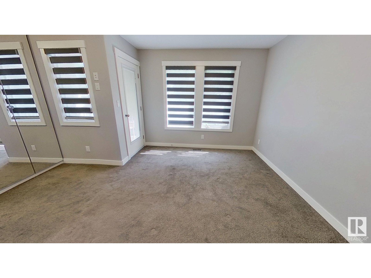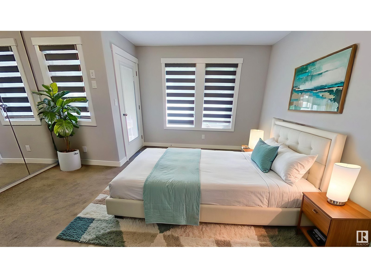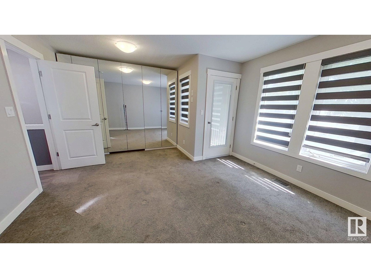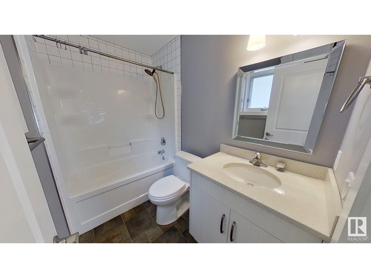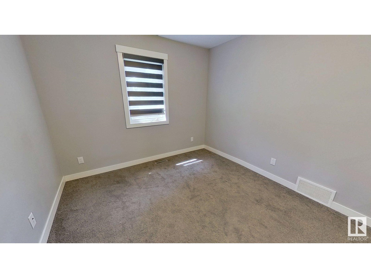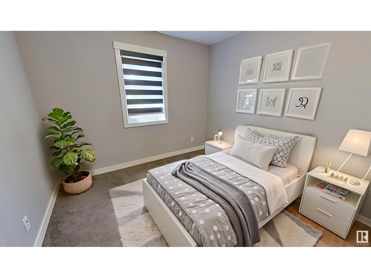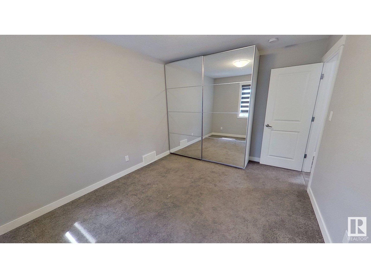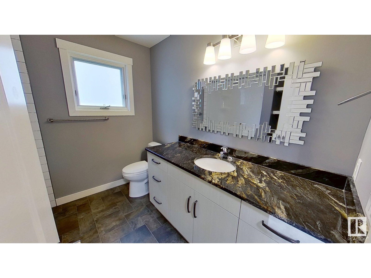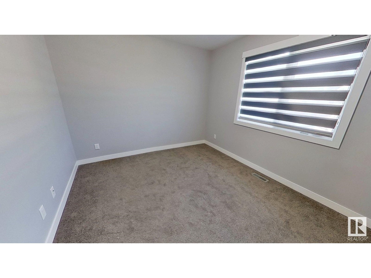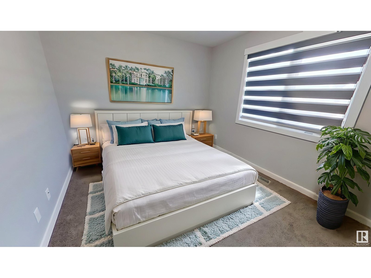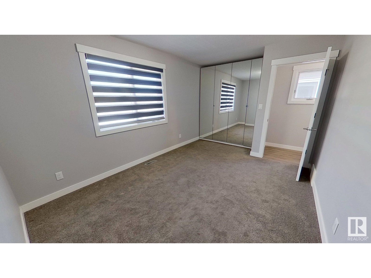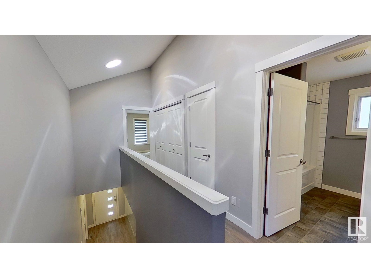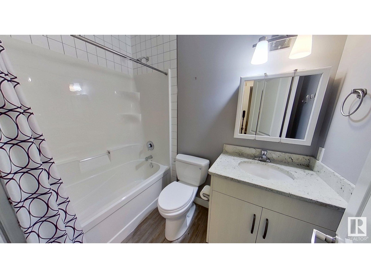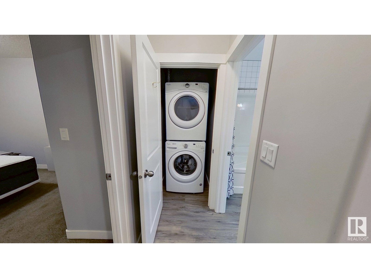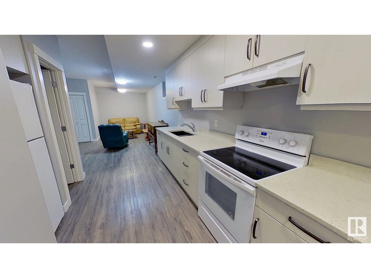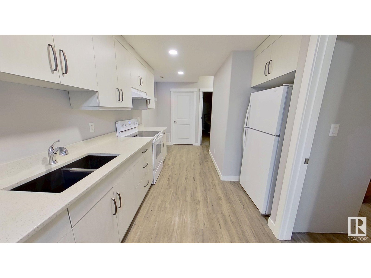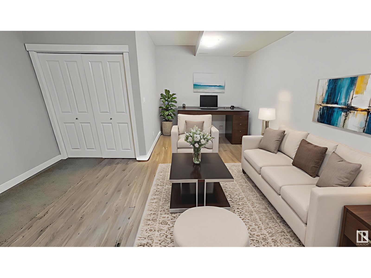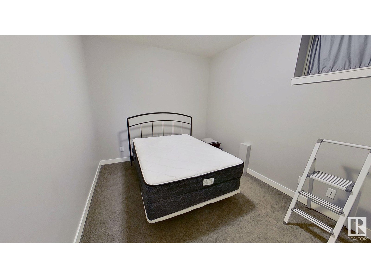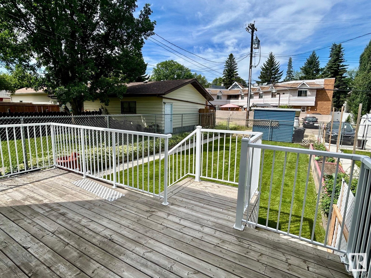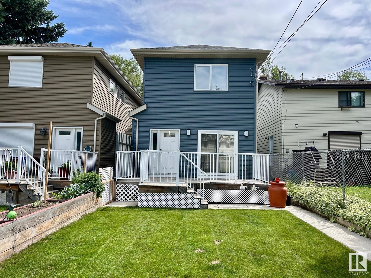3 Bedroom
4 Bathroom
1728 sqft
Fireplace
Forced Air
$699,000
Charming Gem with Income Potential Nestled in the heart of the highly desirable Boonie Doon neighborhood, this beautifully designed 1,728 sq ft 2-storey home offers the perfect blend of style, functionality, and comfort. With 9’ ceilings & triple-pane wdws flood the open-concept main floor with natural light. The kitchen boasts stainless-steel appliances & granite countertops, with a gas fireplace in the living room. A powder room near the back entrance leads out to a lush garden oasis with three raised garden beds. Three bedrooms upstairs, includes a master suite with an ensuite. The second-level laundry room adds everyday ease and practicality. BONUS - A fully legal one-bedroom basement suite w/own separate entrance and dedicated laundry—perfect for multi-generational living or as an excellent rental income opportunity. The front yard offers even more charm with a manicured garden and professional landscaping. This home combines energy efficiency, thoughtful design, and effortless charm. (id:58723)
Property Details
|
MLS® Number
|
E4445618 |
|
Property Type
|
Single Family |
|
Neigbourhood
|
Bonnie Doon |
|
AmenitiesNearBy
|
Playground, Public Transit, Schools, Shopping |
|
Features
|
Lane, Wood Windows, No Smoking Home |
|
Structure
|
Deck |
Building
|
BathroomTotal
|
4 |
|
BedroomsTotal
|
3 |
|
Appliances
|
Dishwasher, Dryer, Hood Fan, Refrigerator, Storage Shed, Stove, Washer, Window Coverings |
|
BasementDevelopment
|
Finished |
|
BasementFeatures
|
Suite |
|
BasementType
|
Full (finished) |
|
ConstructedDate
|
2017 |
|
ConstructionStyleAttachment
|
Detached |
|
FireplaceFuel
|
Gas |
|
FireplacePresent
|
Yes |
|
FireplaceType
|
Insert |
|
HalfBathTotal
|
1 |
|
HeatingType
|
Forced Air |
|
StoriesTotal
|
2 |
|
SizeInterior
|
1728 Sqft |
|
Type
|
House |
Parking
Land
|
Acreage
|
No |
|
FenceType
|
Fence |
|
LandAmenities
|
Playground, Public Transit, Schools, Shopping |
|
SizeIrregular
|
348.04 |
|
SizeTotal
|
348.04 M2 |
|
SizeTotalText
|
348.04 M2 |
Rooms
| Level |
Type |
Length |
Width |
Dimensions |
|
Main Level |
Living Room |
|
|
Measurements not available |
|
Main Level |
Dining Room |
|
|
Measurements not available |
|
Main Level |
Kitchen |
|
|
Measurements not available |
|
Upper Level |
Primary Bedroom |
|
|
Measurements not available |
|
Upper Level |
Bedroom 2 |
|
|
Measurements not available |
|
Upper Level |
Bedroom 3 |
|
|
Measurements not available |
https://www.realtor.ca/real-estate/28553817/8540-89-st-nw-edmonton-bonnie-doon


