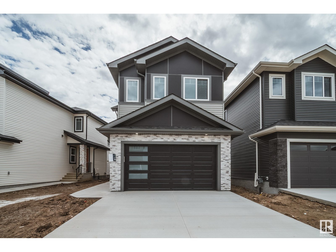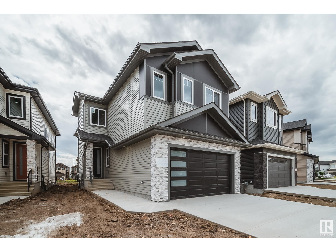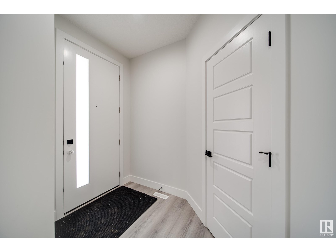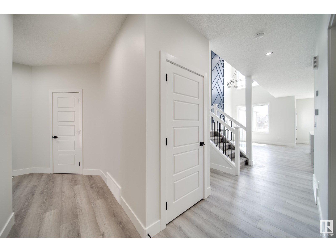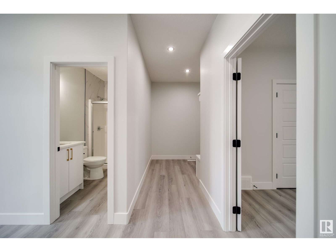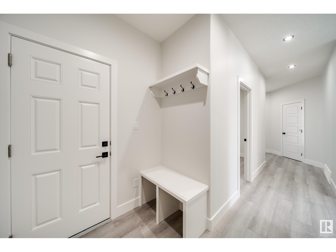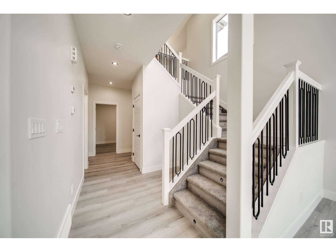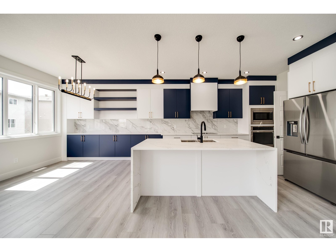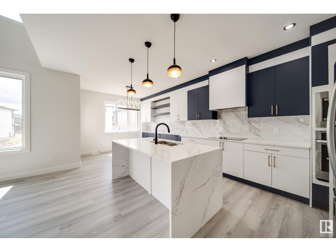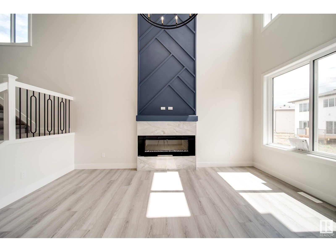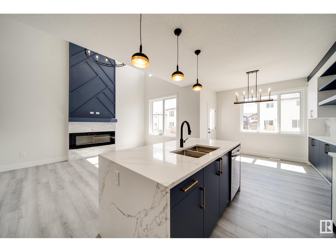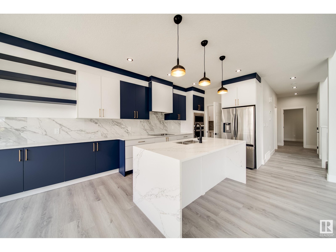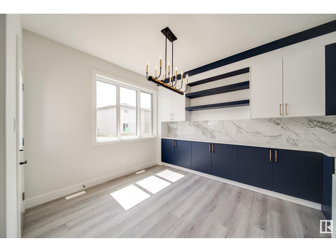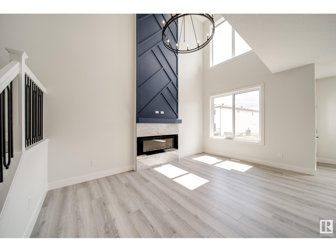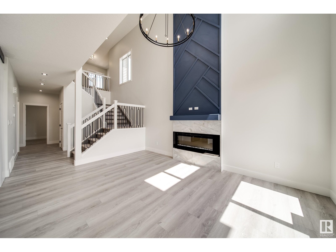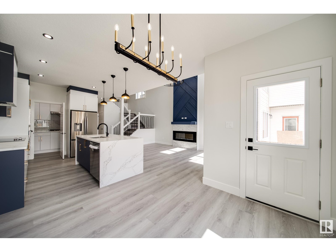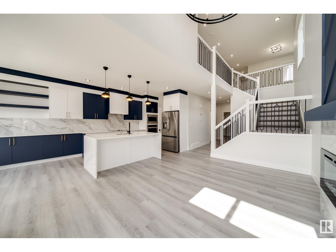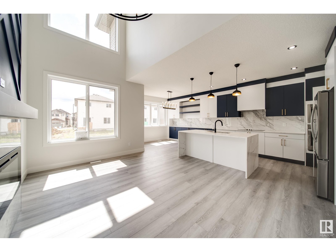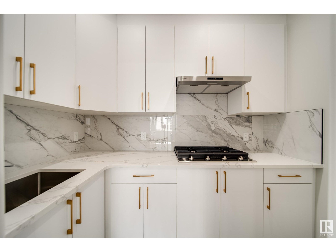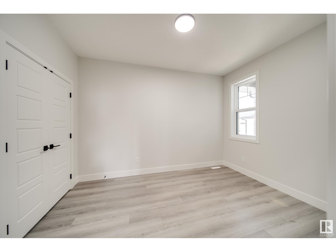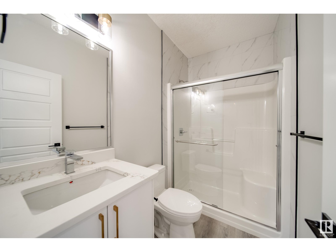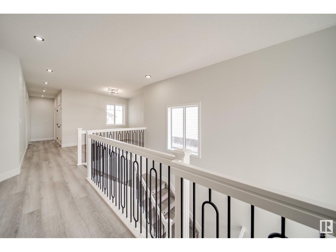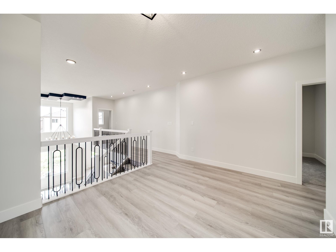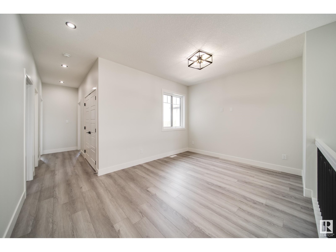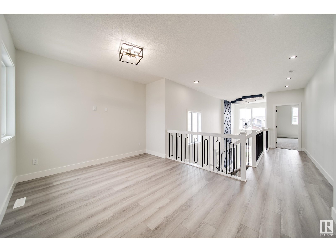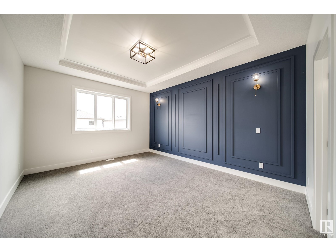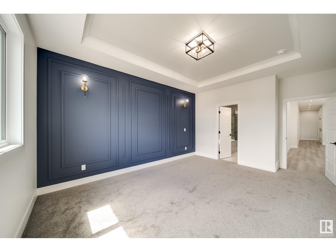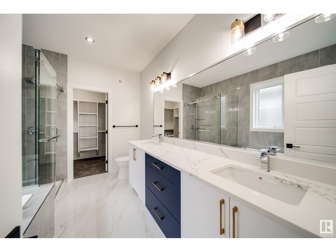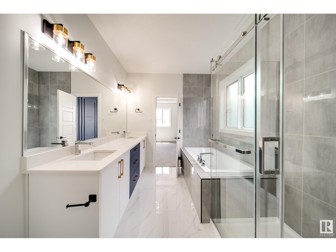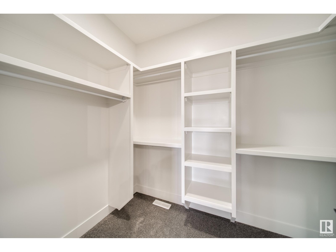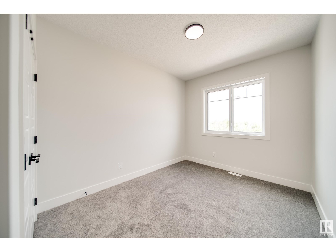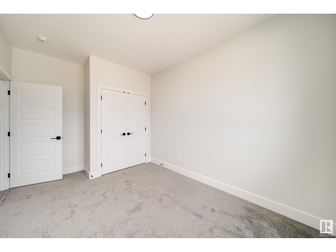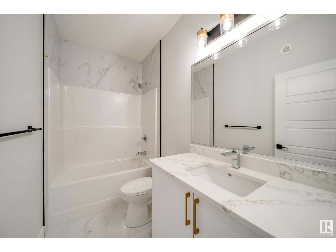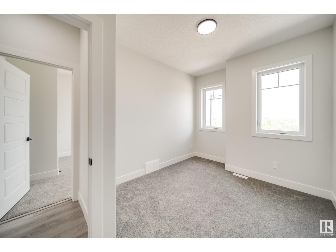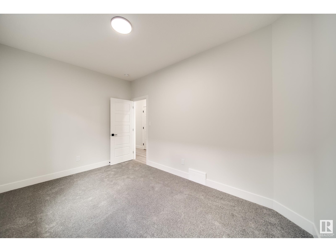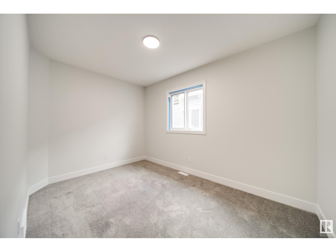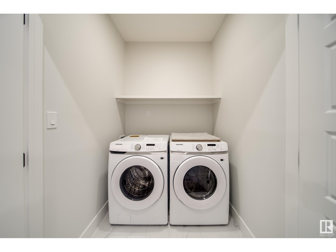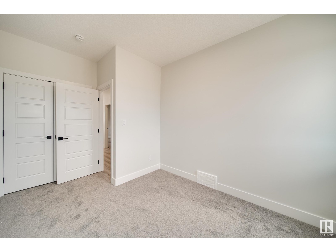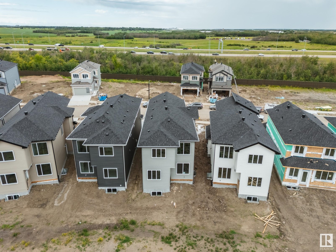5 Bedroom
3 Bathroom
2303 sqft
Fireplace
Forced Air
$662,500
Welcome to this exceptional brand new home offering over 2,300 sq ft of LUXURIOUS living space. This spacious home features 4 LARGE bedrooms upstairs, including a primary suite with a private ensuite. The main floor is designed for convenience and style, with a versatile main floor bedroom/den perfect for a home office or guest room, plus a main floor bathroom W/SHOWER. A beautifully designed spice kitchen offers the perfect space for cooking, while the built-in mudroom shelving and bench provide added functionality for busy families entering from the double attached garage. Upstairs, enjoy 2 full bathrooms, ideal for larger families. The open layout features PREMIUM FINISHES throughout, blending elegance with everyday practicality. Located in a desirable community, this home offers the perfect combination of space, style, and modern features. With its exceptional layout and thoughtful design, this property is the perfect place to call home. (id:58723)
Property Details
|
MLS® Number
|
E4447573 |
|
Property Type
|
Single Family |
|
Neigbourhood
|
Klarvatten |
|
AmenitiesNearBy
|
Golf Course, Playground, Public Transit, Shopping, Ski Hill |
|
Features
|
Closet Organizers, No Animal Home, No Smoking Home |
Building
|
BathroomTotal
|
3 |
|
BedroomsTotal
|
5 |
|
Amenities
|
Ceiling - 9ft |
|
Appliances
|
Dishwasher, Dryer, Oven - Built-in, Microwave, Refrigerator, Stove, Washer |
|
BasementDevelopment
|
Unfinished |
|
BasementType
|
Full (unfinished) |
|
ConstructedDate
|
2025 |
|
ConstructionStyleAttachment
|
Detached |
|
FireProtection
|
Smoke Detectors |
|
FireplaceFuel
|
Electric |
|
FireplacePresent
|
Yes |
|
FireplaceType
|
Insert |
|
HeatingType
|
Forced Air |
|
StoriesTotal
|
2 |
|
SizeInterior
|
2303 Sqft |
|
Type
|
House |
Parking
Land
|
Acreage
|
No |
|
LandAmenities
|
Golf Course, Playground, Public Transit, Shopping, Ski Hill |
Rooms
| Level |
Type |
Length |
Width |
Dimensions |
|
Main Level |
Living Room |
3.71 m |
|
3.71 m x Measurements not available |
|
Main Level |
Dining Room |
|
|
Measurements not available |
|
Main Level |
Kitchen |
3.18 m |
|
3.18 m x Measurements not available |
|
Main Level |
Bedroom 5 |
3.85 m |
|
3.85 m x Measurements not available |
|
Upper Level |
Primary Bedroom |
3.83 m |
|
3.83 m x Measurements not available |
|
Upper Level |
Bedroom 2 |
2.88 m |
|
2.88 m x Measurements not available |
|
Upper Level |
Bedroom 3 |
2.8 m |
|
2.8 m x Measurements not available |
|
Upper Level |
Bedroom 4 |
2.88 m |
|
2.88 m x Measurements not available |
|
Upper Level |
Bonus Room |
4.64 m |
|
4.64 m x Measurements not available |
https://www.realtor.ca/real-estate/28600515/8747-183-av-nw-edmonton-klarvatten


