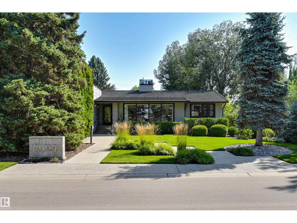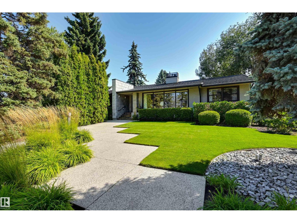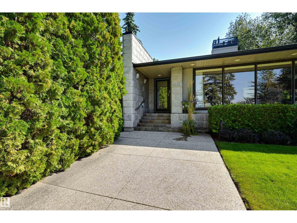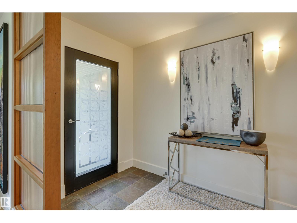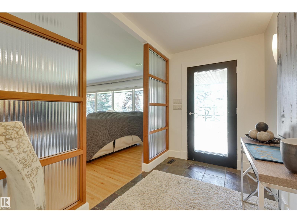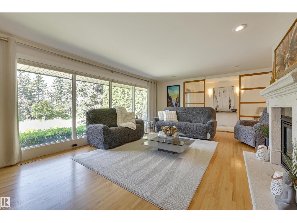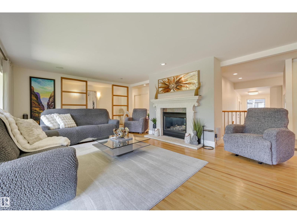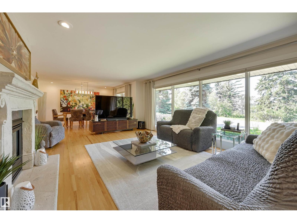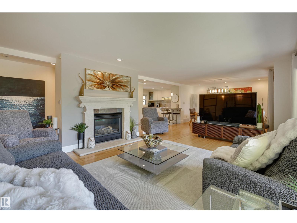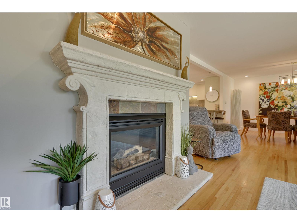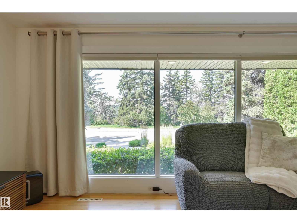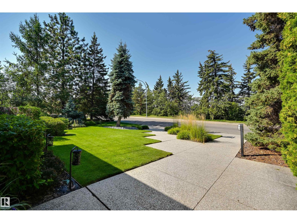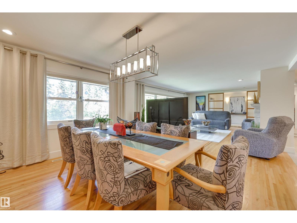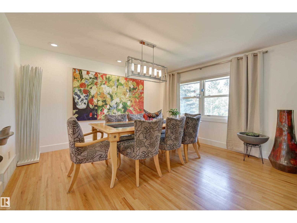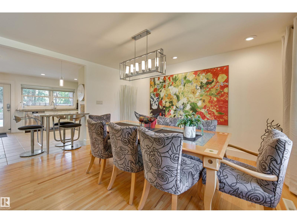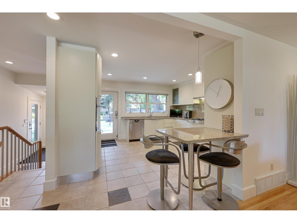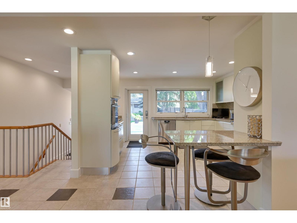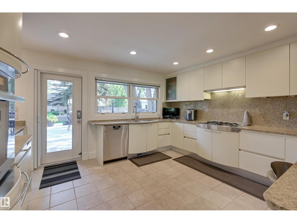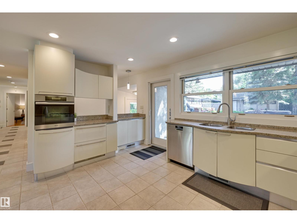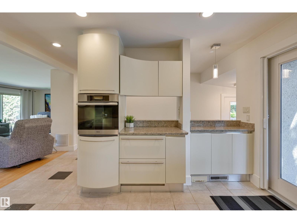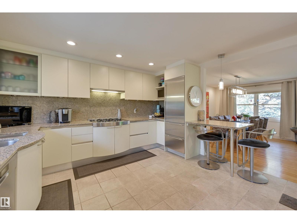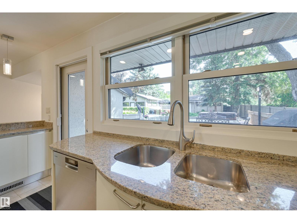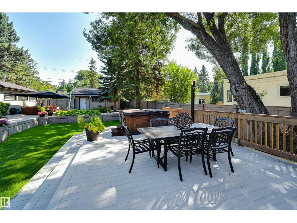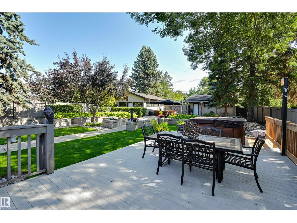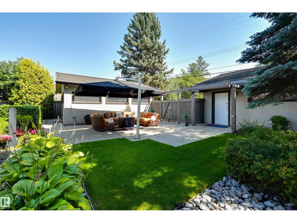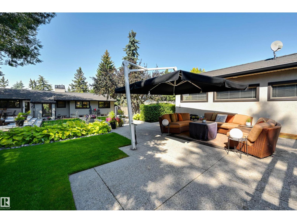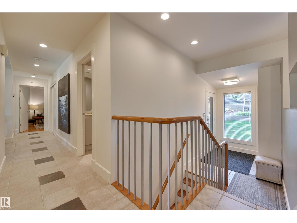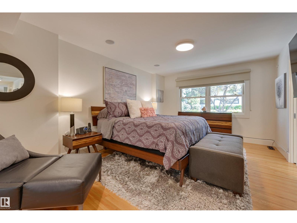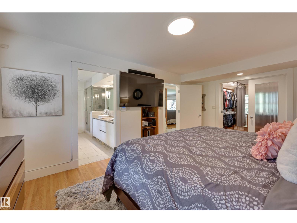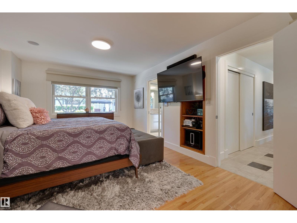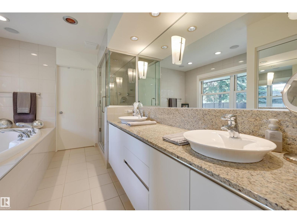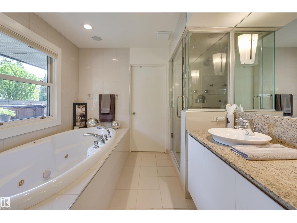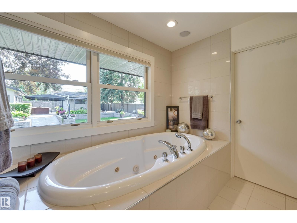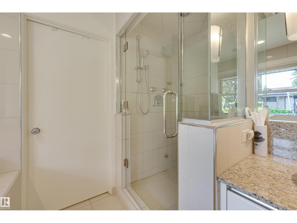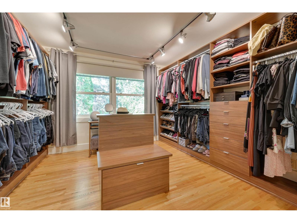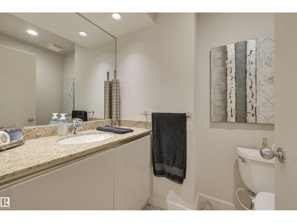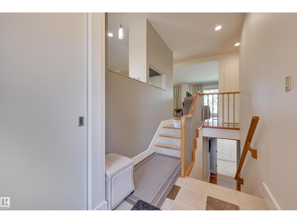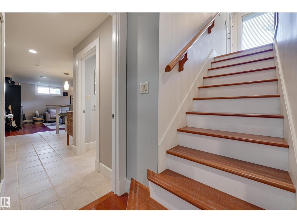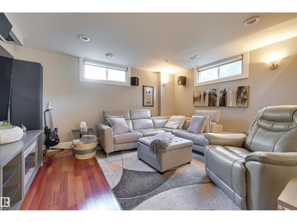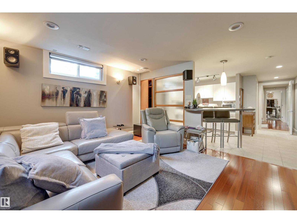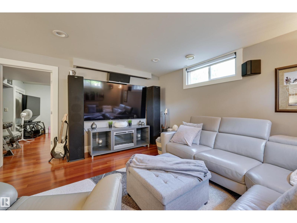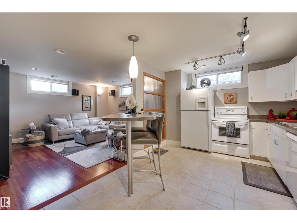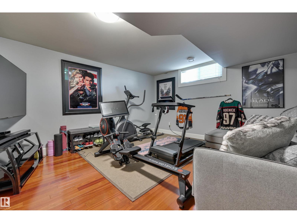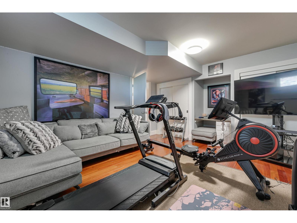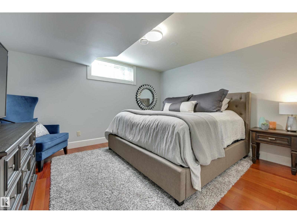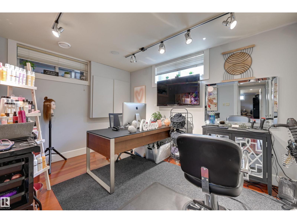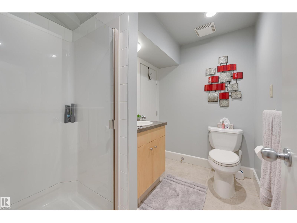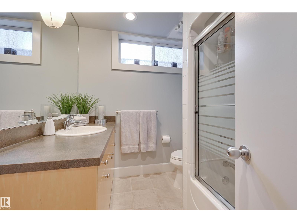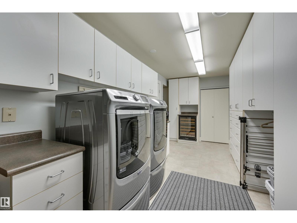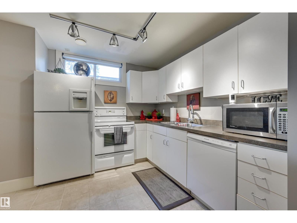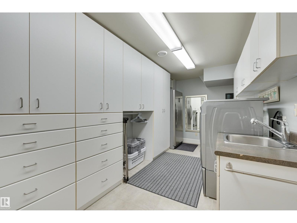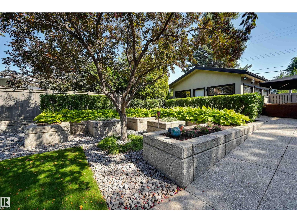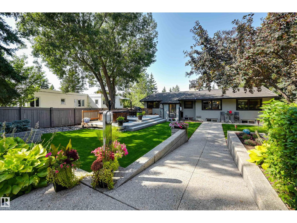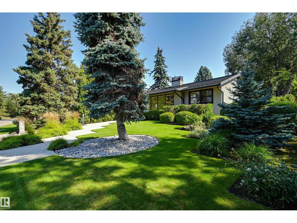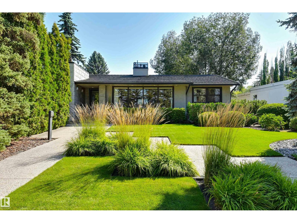3 Bedroom
4 Bathroom
1601 sqft
Bungalow
Fireplace
Central Air Conditioning
Forced Air, In Floor Heating
$1,875,000
Exquisite Bungalow in Prestigious Windsor Park offering over 2,600 sq. ft. of refined living space across two levels, blending elegance with modern comfort. A striking wall of windows illuminates the living room, where a gas fireplace & hardwood floors create an inviting ambiance. The space flows seamlessly into the dining area overlooking lush greenery. The kitchen offers custom appliances, granite countertops, & views of the beautifully landscaped backyard. The serene primary suite features a massive walk-in closet with custom organizers & a 5-piece ensuite. The fully developed lower level boasts in-floor heating, a second kitchen, family room with theatre screen, two bedrooms, & two full baths—perfect for entertaining or extended family. Outdoors, enjoy concrete planters, ambient lighting, sprinklers, & two heated double garages. Ideally located near the U of A, River Valley trails, & downtown, on an expansive private lot (93.2 frontage x 169.6 ft), guaranteeing privacy. (id:58723)
Property Details
|
MLS® Number
|
E4455174 |
|
Property Type
|
Single Family |
|
Neigbourhood
|
Windsor Park (Edmonton) |
|
Features
|
Closet Organizers |
|
ParkingSpaceTotal
|
4 |
|
Structure
|
Deck |
|
ViewType
|
Valley View, City View |
Building
|
BathroomTotal
|
4 |
|
BedroomsTotal
|
3 |
|
Amenities
|
Vinyl Windows |
|
Appliances
|
Dishwasher, Freezer, Garage Door Opener, Oven - Built-in, Microwave, Stove, Wine Fridge, See Remarks, Dryer, Refrigerator, Two Washers |
|
ArchitecturalStyle
|
Bungalow |
|
BasementDevelopment
|
Finished |
|
BasementType
|
Full (finished) |
|
ConstructedDate
|
1953 |
|
ConstructionStyleAttachment
|
Detached |
|
CoolingType
|
Central Air Conditioning |
|
FireplaceFuel
|
Gas |
|
FireplacePresent
|
Yes |
|
FireplaceType
|
Unknown |
|
HalfBathTotal
|
1 |
|
HeatingType
|
Forced Air, In Floor Heating |
|
StoriesTotal
|
1 |
|
SizeInterior
|
1601 Sqft |
|
Type
|
House |
Parking
|
Attached Garage
|
|
|
Detached Garage
|
|
Land
|
Acreage
|
No |
|
SizeIrregular
|
1310.17 |
|
SizeTotal
|
1310.17 M2 |
|
SizeTotalText
|
1310.17 M2 |
Rooms
| Level |
Type |
Length |
Width |
Dimensions |
|
Basement |
Living Room |
6.61 m |
4.27 m |
6.61 m x 4.27 m |
|
Basement |
Family Room |
4.44 m |
3.95 m |
4.44 m x 3.95 m |
|
Basement |
Bedroom 2 |
4.05 m |
3.53 m |
4.05 m x 3.53 m |
|
Basement |
Bedroom 3 |
4.44 m |
4.04 m |
4.44 m x 4.04 m |
|
Basement |
Office |
3.74 m |
2.92 m |
3.74 m x 2.92 m |
|
Basement |
Second Kitchen |
3.67 m |
3.23 m |
3.67 m x 3.23 m |
|
Main Level |
Dining Room |
3.95 m |
3.88 m |
3.95 m x 3.88 m |
|
Main Level |
Kitchen |
4.3 m |
4.16 m |
4.3 m x 4.16 m |
|
Main Level |
Primary Bedroom |
5.38 m |
3.63 m |
5.38 m x 3.63 m |
https://www.realtor.ca/real-estate/28789167/8907-saskatchewan-dr-nw-edmonton-windsor-park-edmonton


