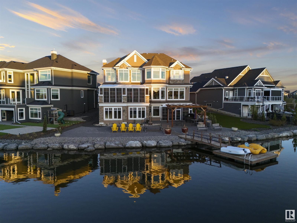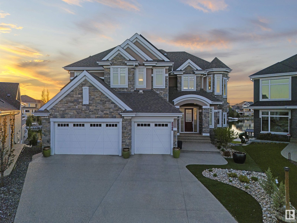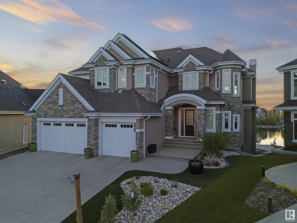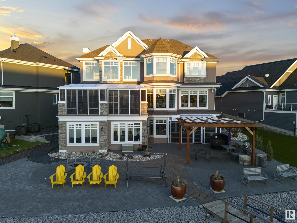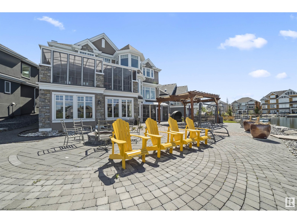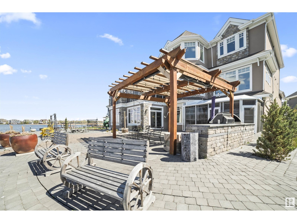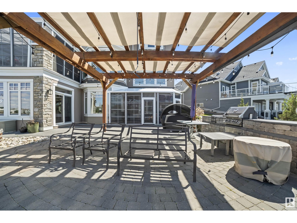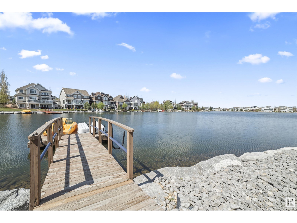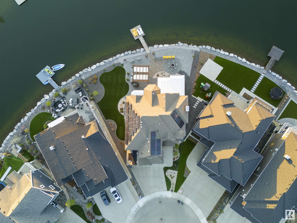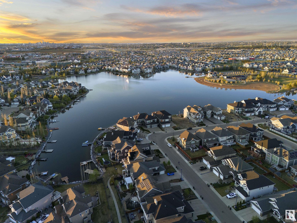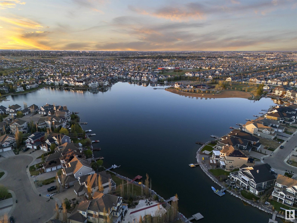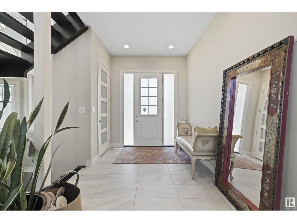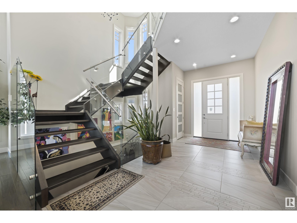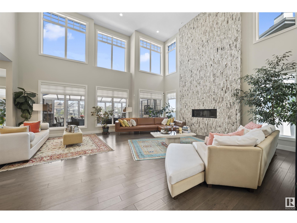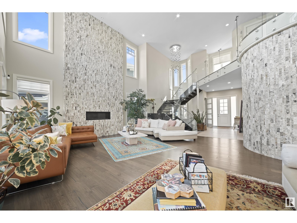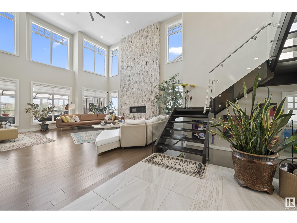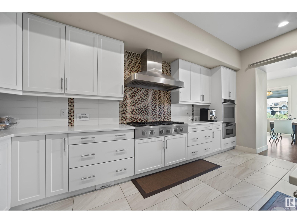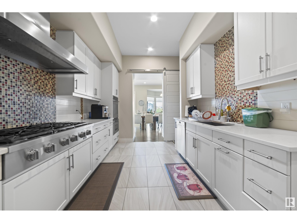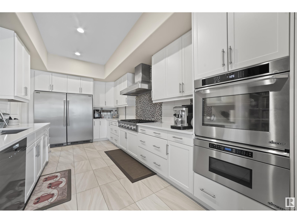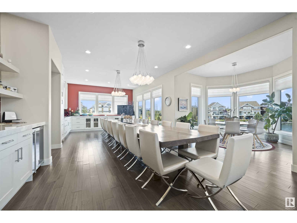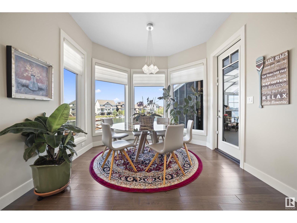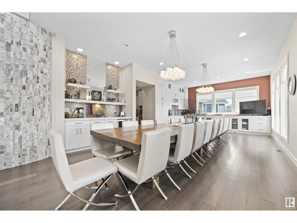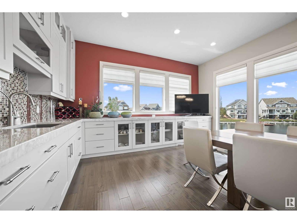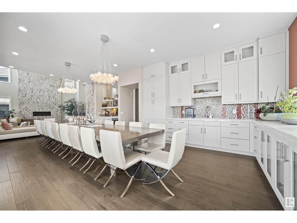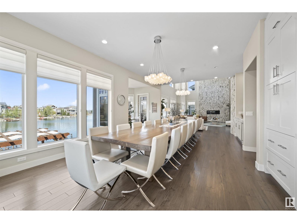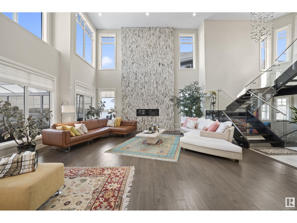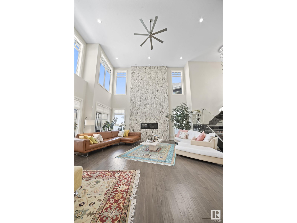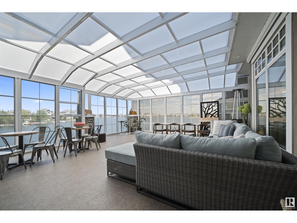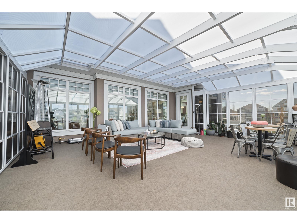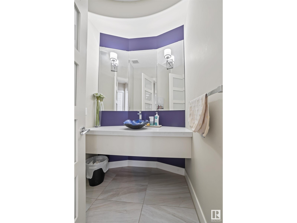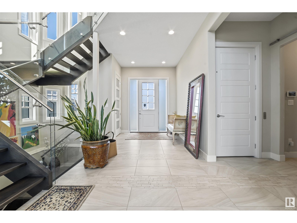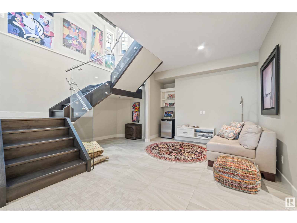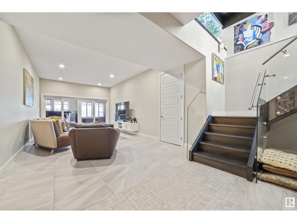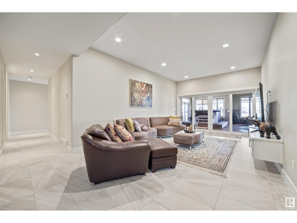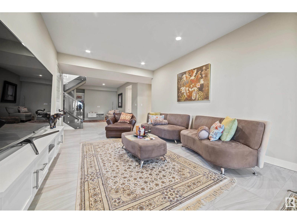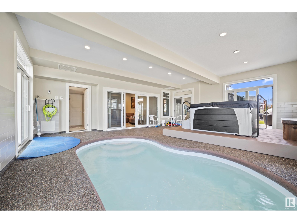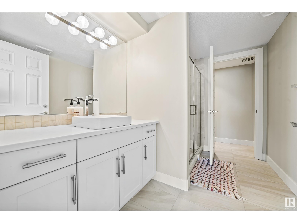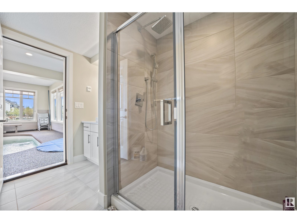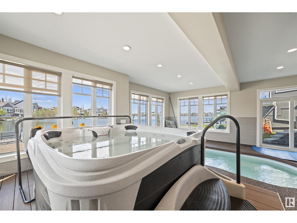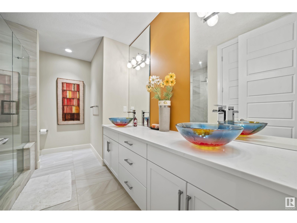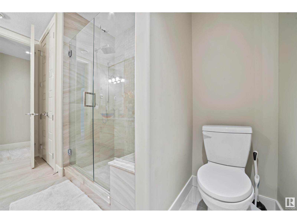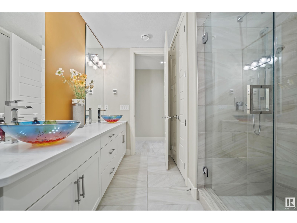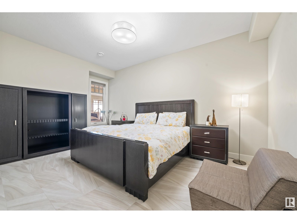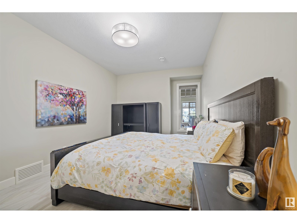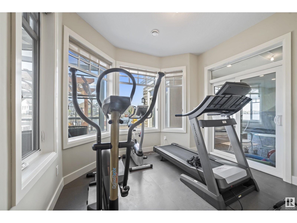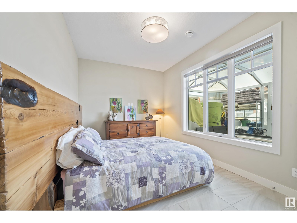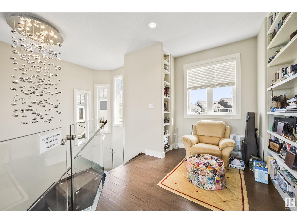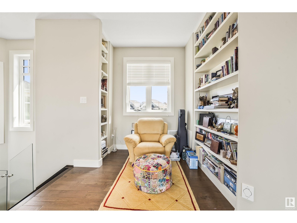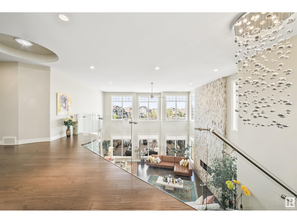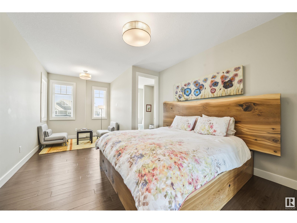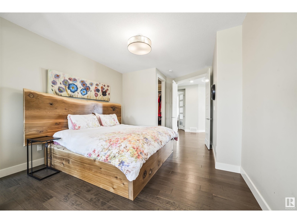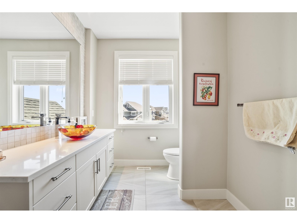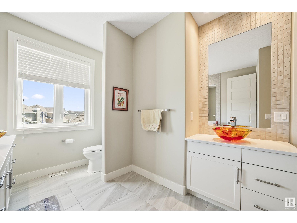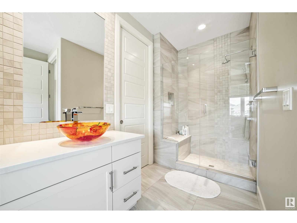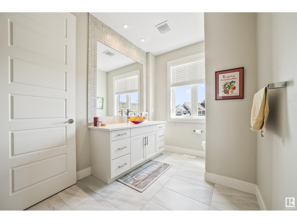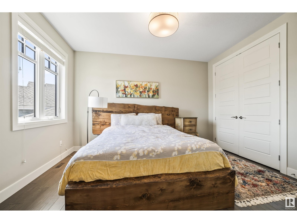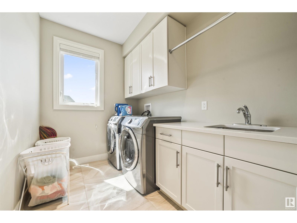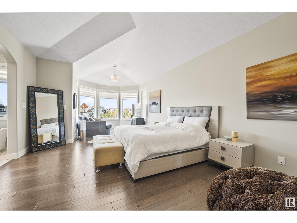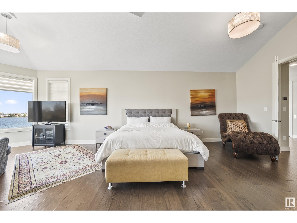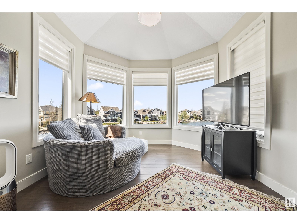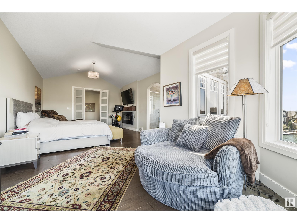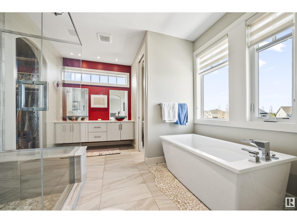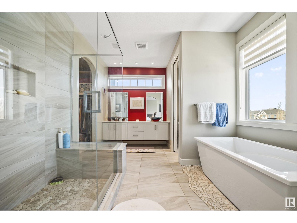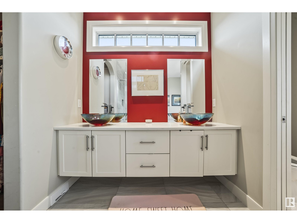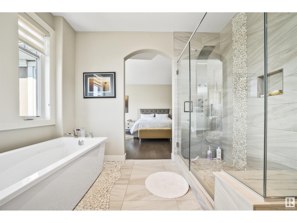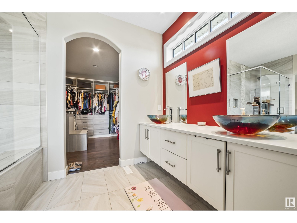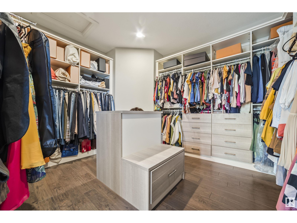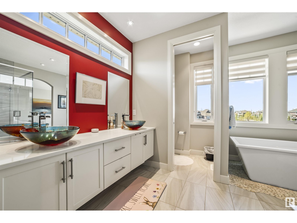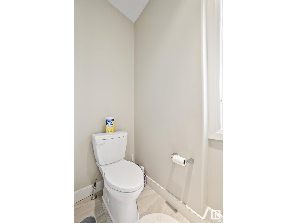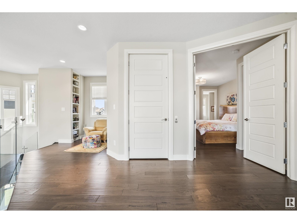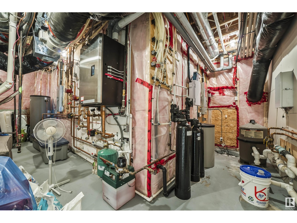5 Bedroom
5 Bathroom
3773 sqft
Indoor Pool
Central Air Conditioning
Forced Air
Waterfront On Lake
$2,900,000
Welcome to a true lakefront masterpiece in Summerside. Set on the most coveted lot on the water, this one-of-a-kind estate offers over 6000 SF of finished living space designed for unforgettable living and entertaining. Inside, you’re welcomed by soaring ceilings, a sun-filled open layout, and elegant finishes throughout. The heart of the home features a dream kitchen, a stunning living room, and a formal dining space that seats 16. Step outside to a resort-style, low-maintenance backyard with synthetic turf, a pergola-covered lounge, multiple dining zones, and a private dock leading to Summerside Lake. Year-round enjoyment awaits with your indoor pool and hot tub, glass-enclosed sunroom, solar panels, elevator, and a massive triple garage. Whether it’s morning coffee with lake views or summer nights under the stars, this home delivers the lifestyle most only dream of. Imagine the possibilities of life on the lake, within the city. (id:58723)
Property Details
|
MLS® Number
|
E4434994 |
|
Property Type
|
Single Family |
|
Neigbourhood
|
Summerside |
|
AmenitiesNearBy
|
Playground, Public Transit, Shopping |
|
CommunityFeatures
|
Lake Privileges, Fishing |
|
Features
|
Closet Organizers, No Animal Home, No Smoking Home, Recreational |
|
PoolType
|
Indoor Pool |
|
ViewType
|
Lake View |
|
WaterFrontType
|
Waterfront On Lake |
Building
|
BathroomTotal
|
5 |
|
BedroomsTotal
|
5 |
|
Amenities
|
Ceiling - 9ft |
|
Appliances
|
Dishwasher, Dryer, Freezer, Garage Door Opener Remote(s), Garage Door Opener, Hood Fan, Oven - Built-in, Microwave, Refrigerator, Stove, Washer, Water Softener, Wine Fridge |
|
BasementDevelopment
|
Finished |
|
BasementFeatures
|
Walk Out |
|
BasementType
|
Full (finished) |
|
ConstructedDate
|
2015 |
|
ConstructionStyleAttachment
|
Detached |
|
CoolingType
|
Central Air Conditioning |
|
HalfBathTotal
|
1 |
|
HeatingType
|
Forced Air |
|
StoriesTotal
|
2 |
|
SizeInterior
|
3773 Sqft |
|
Type
|
House |
Parking
Land
|
Acreage
|
No |
|
FrontsOn
|
Waterfront |
|
LandAmenities
|
Playground, Public Transit, Shopping |
|
SizeIrregular
|
1064.97 |
|
SizeTotal
|
1064.97 M2 |
|
SizeTotalText
|
1064.97 M2 |
|
SurfaceWater
|
Lake |
Rooms
| Level |
Type |
Length |
Width |
Dimensions |
|
Basement |
Recreation Room |
|
40 m |
Measurements not available x 40 m |
|
Basement |
Bedroom 5 |
|
|
11'3" x 17'6 |
|
Basement |
Bedroom 6 |
|
|
15'6" x 9'11 |
|
Basement |
Other |
|
|
24'8" x 22'11 |
|
Main Level |
Living Room |
|
|
24'7" x 22'1 |
|
Main Level |
Dining Room |
|
|
10'11 x 10'5 |
|
Main Level |
Kitchen |
|
|
27'11 x 16'3 |
|
Main Level |
Second Kitchen |
|
|
9'9" x 18'1 |
|
Main Level |
Sunroom |
|
|
25'6" x 23'3 |
|
Upper Level |
Primary Bedroom |
|
|
14'3" x 28'6 |
|
Upper Level |
Bedroom 2 |
|
|
12'3 x 25'11 |
|
Upper Level |
Bedroom 3 |
|
|
11'4 x 15'6 |
https://www.realtor.ca/real-estate/28276755/8948-20-av-sw-edmonton-summerside


