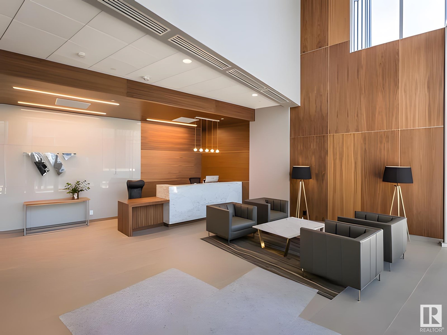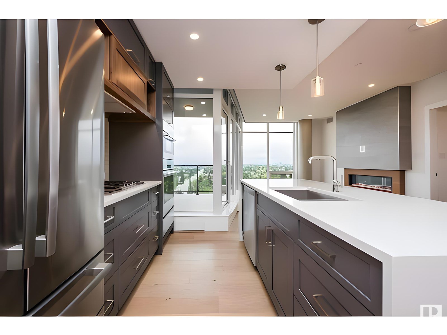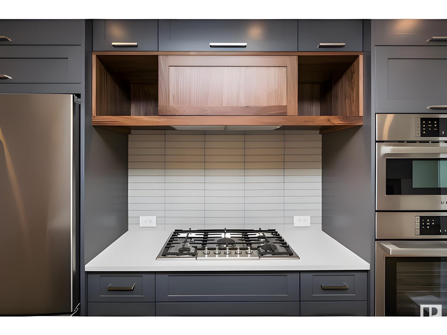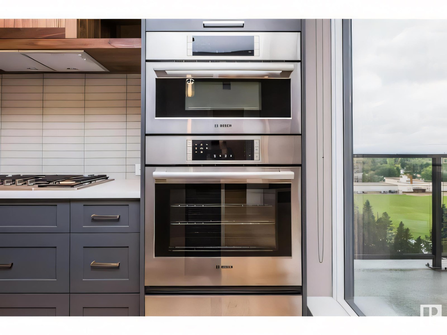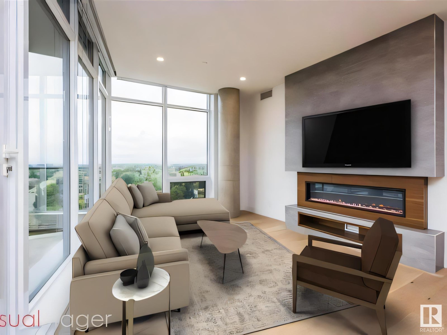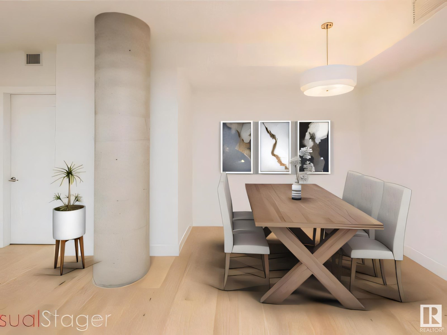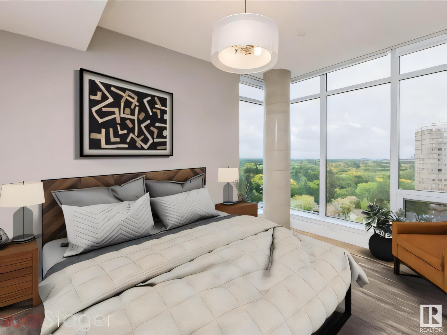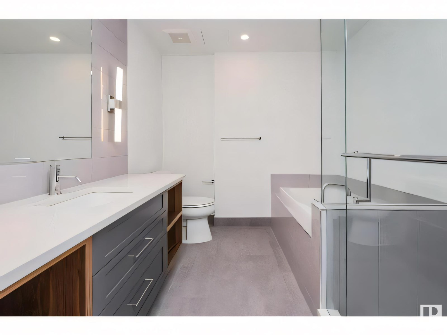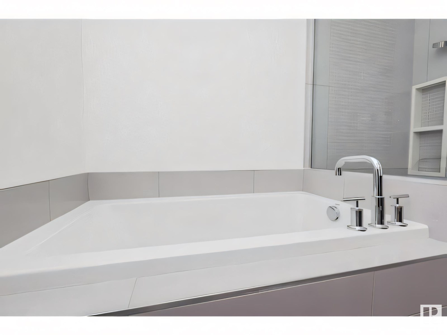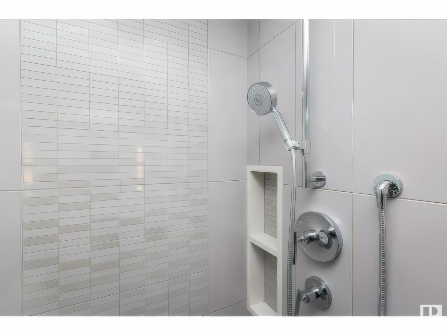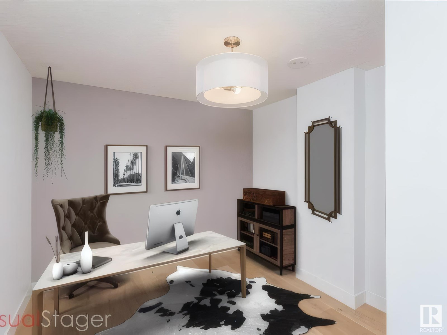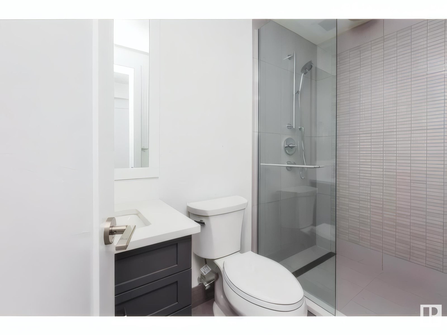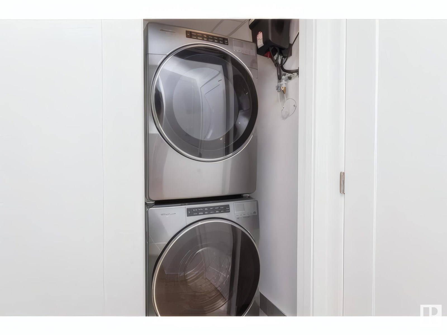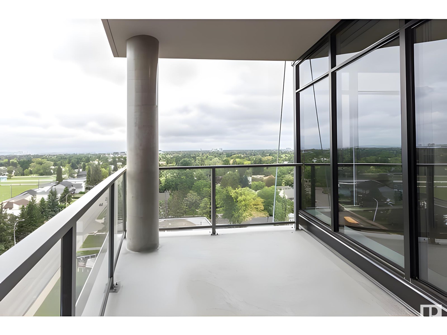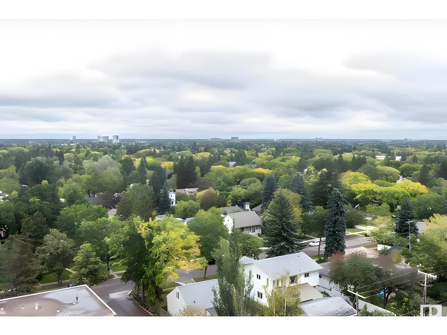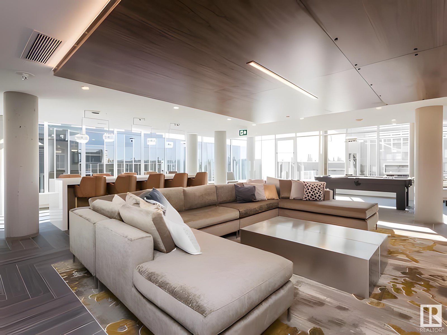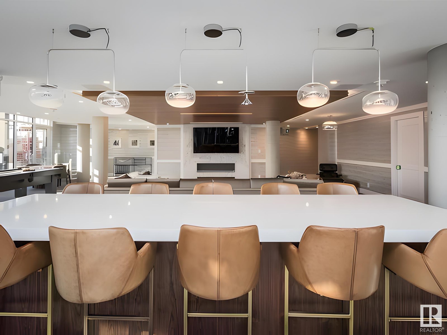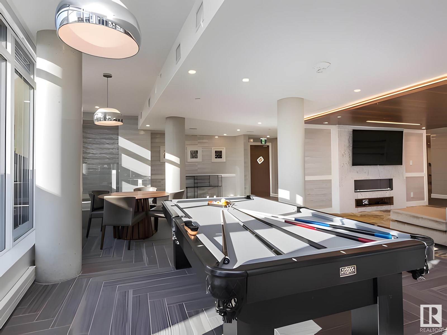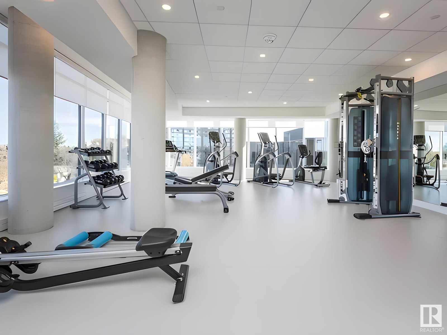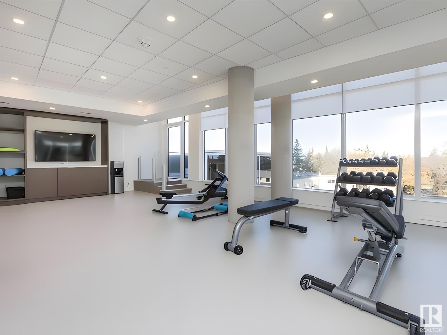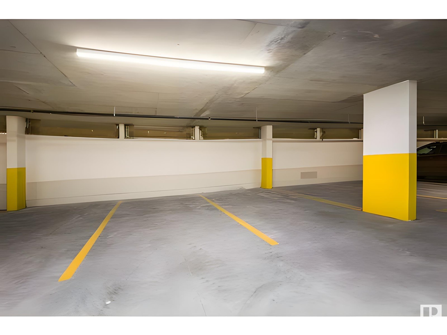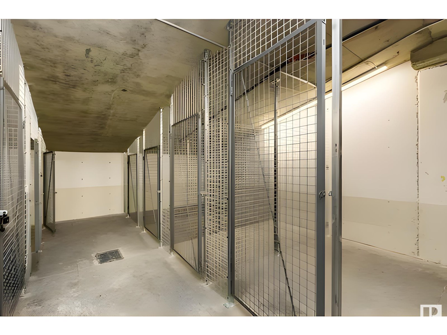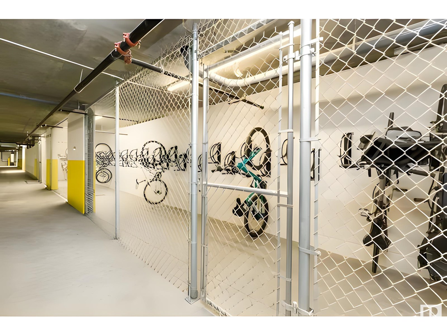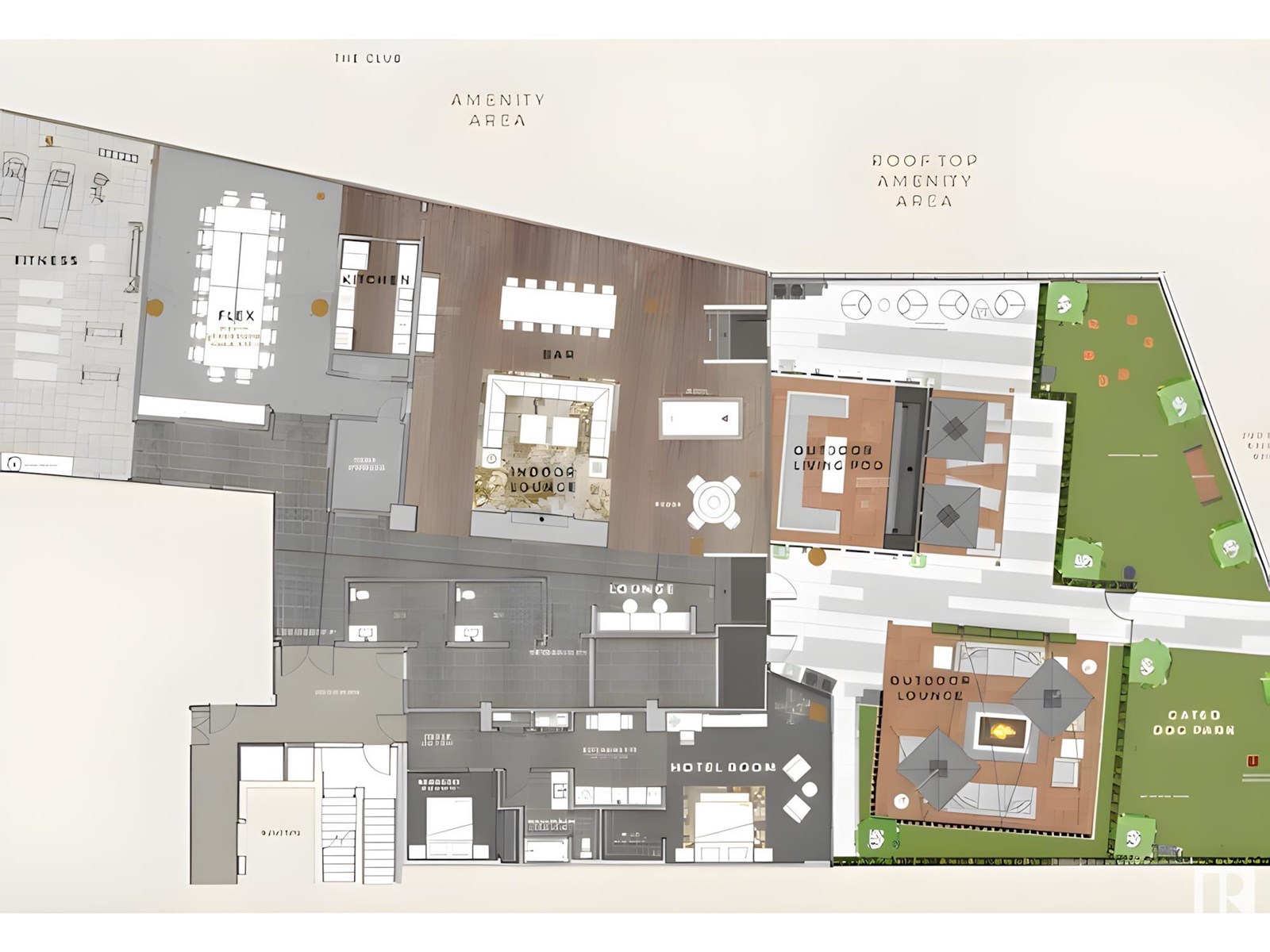Hurry Home
#903 14105 West Block Dr Nw Edmonton, Alberta T5N 1L5
Interested?
Please contact us for more information about this property.
$584,980Maintenance, Caretaker, Exterior Maintenance, Heat, Insurance, Common Area Maintenance, Landscaping, Other, See Remarks, Property Management, Water
$881.46 Monthly
Maintenance, Caretaker, Exterior Maintenance, Heat, Insurance, Common Area Maintenance, Landscaping, Other, See Remarks, Property Management, Water
$881.46 MonthlyWelcome to Luxury Living! This stunning 2-bedroom, 2-bath condo is situated on the 9th floor of the prestigious West Block tower, offering breathtaking views of the entire city. Enjoy an abundance of natural light from the high ceilings and floor-to-ceiling windows. Whether you're savoring a winter sunrise or relaxing on the expansive balcony, the scenery is always spectacular. The condo features two titled parking stalls and a titled storage unit for your convenience. As for amenities, West Block has it all: a fully-equipped gym, boardroom, party room, an outdoor sundeck with a cozy fire table, a dog run, and a guest suite for your visitors. Perfectly located, West Block is surrounded by a variety of restaurants, shopping, and provides easy access to the river valley, making it the ideal blend of luxury and convenience. (id:58723)
Property Details
| MLS® Number | E4443969 |
| Property Type | Single Family |
| Neigbourhood | Glenora |
| AmenitiesNearBy | Golf Course, Playground, Public Transit, Schools, Shopping |
| Features | Closet Organizers, No Animal Home, No Smoking Home |
| ParkingSpaceTotal | 2 |
| ViewType | City View |
Building
| BathroomTotal | 2 |
| BedroomsTotal | 2 |
| Amenities | Ceiling - 9ft |
| Appliances | Dishwasher, Dryer, Refrigerator, Stove, Washer, Window Coverings |
| BasementType | None |
| ConstructedDate | 2019 |
| FireProtection | Smoke Detectors |
| FireplaceFuel | Electric |
| FireplacePresent | Yes |
| FireplaceType | Unknown |
| HeatingType | Coil Fan |
| SizeInterior | 988 Sqft |
| Type | Apartment |
Parking
| Heated Garage | |
| Parkade | |
| Underground |
Land
| Acreage | No |
| LandAmenities | Golf Course, Playground, Public Transit, Schools, Shopping |
Rooms
| Level | Type | Length | Width | Dimensions |
|---|---|---|---|---|
| Main Level | Living Room | 12.8 m | 20.11 m | 12.8 m x 20.11 m |
| Main Level | Dining Room | 11.8 m | 9.6 m | 11.8 m x 9.6 m |
| Main Level | Kitchen | 8.1 m | 13.4 m | 8.1 m x 13.4 m |
| Main Level | Primary Bedroom | 14.1 m | 15.1 m | 14.1 m x 15.1 m |
| Main Level | Bedroom 2 | 11.4 m | 10 m | 11.4 m x 10 m |
https://www.realtor.ca/real-estate/28512044/903-14105-west-block-dr-nw-edmonton-glenora







