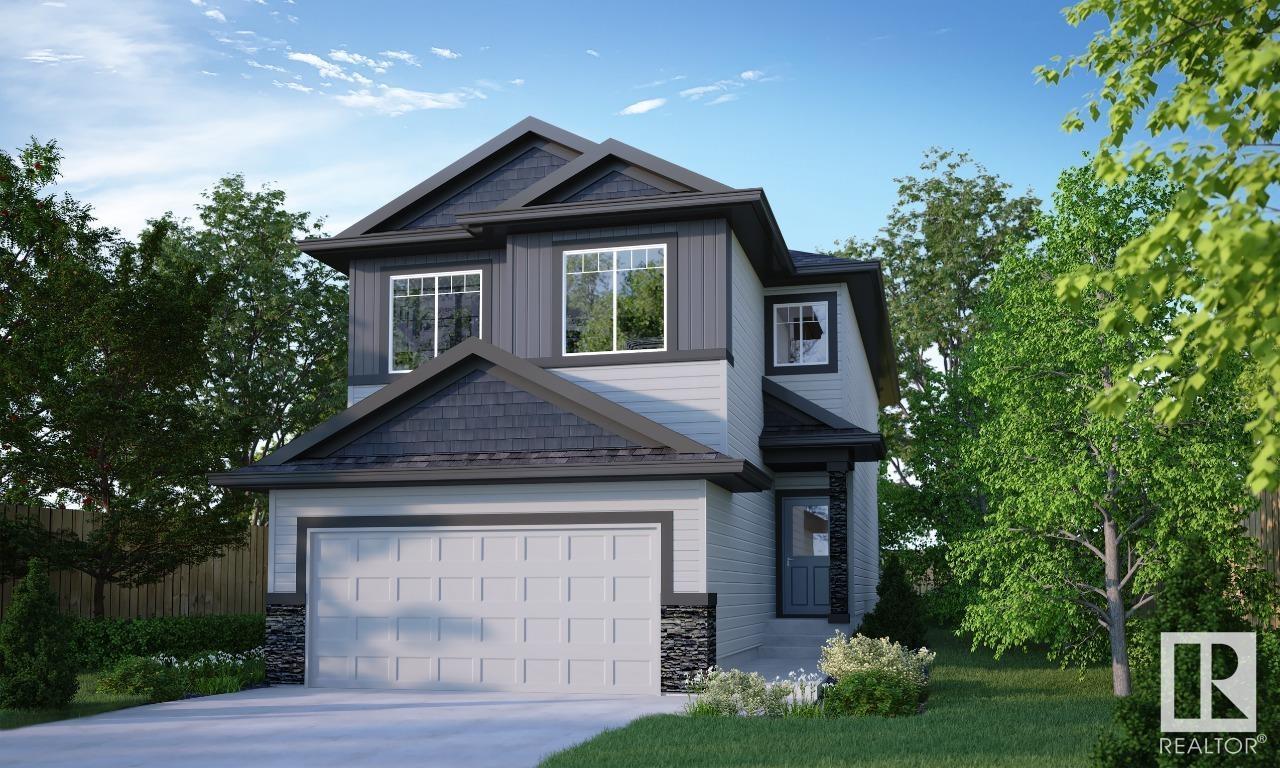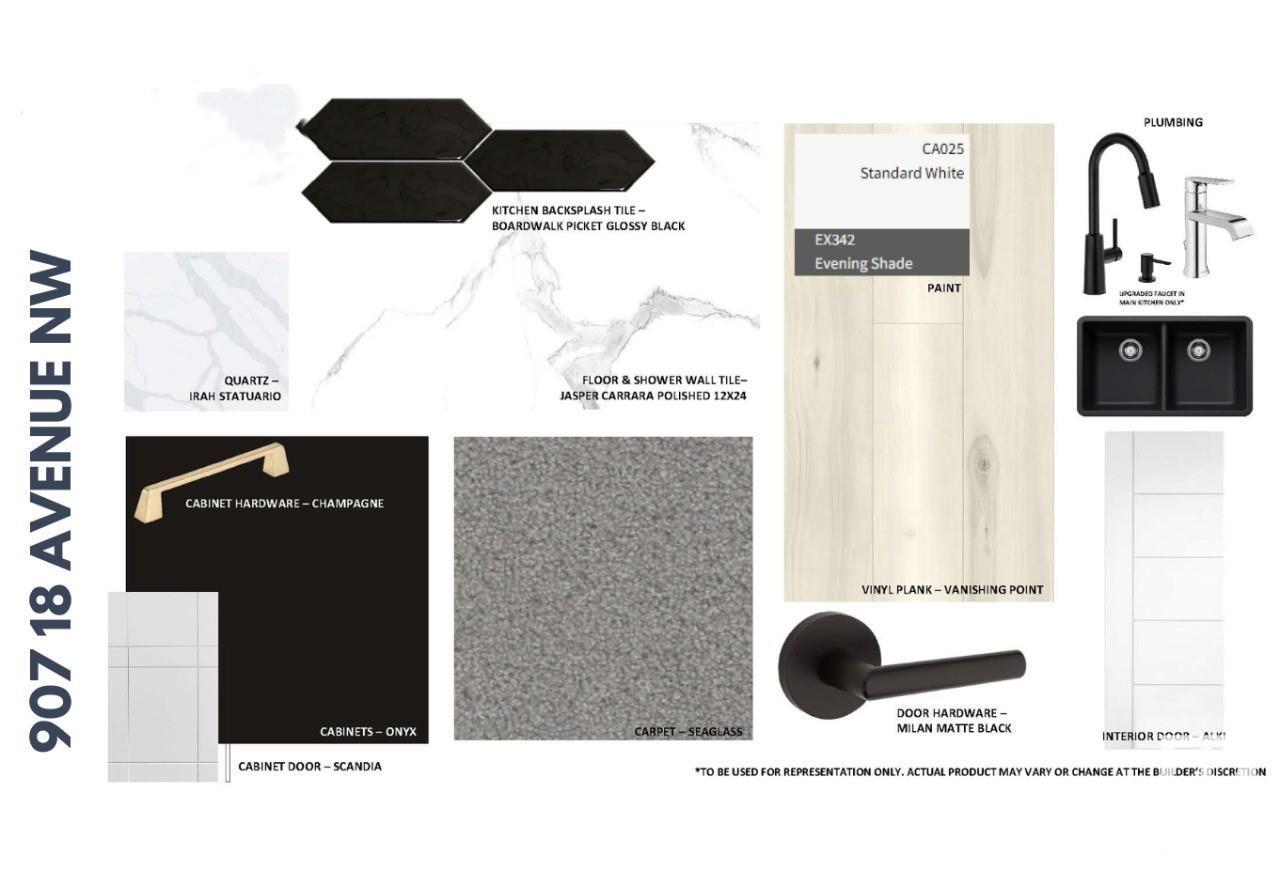5 Bedroom
4 Bathroom
2226 sqft
Fireplace
Forced Air
$689,950
Discover classic elegance with modern function in this beautifully designed Craftsman-style home. A separate side entrance to the basement offers flexible living options, while a convenient fifth bedroom and full bathroom on the main floor are perfect for guests. The gourmet kitchen features a substantial island with a flush eating bar and a standard spice kitchen for enhanced culinary convenience. A generous dining nook is ideal for hosting family meals, and the great room centers around a striking 60 electric fireplace for cozy evenings. Upstairs, the primary bedroom is a true retreat, boasting a luxurious 5-piece ensuite with a freestanding soaker tub. A secondary bedroom offers added privacy with its own walk-through closet and ensuite. Thoughtfully designed with both beauty and practicality, this home is perfect for growing families or those who love to entertain. Photos are representative. (id:58723)
Property Details
|
MLS® Number
|
E4446950 |
|
Property Type
|
Single Family |
|
Neigbourhood
|
Aster |
|
AmenitiesNearBy
|
Playground, Schools, Shopping |
|
Features
|
See Remarks, Closet Organizers, No Animal Home, No Smoking Home |
|
ParkingSpaceTotal
|
4 |
Building
|
BathroomTotal
|
4 |
|
BedroomsTotal
|
5 |
|
Appliances
|
Hood Fan, Microwave Range Hood Combo |
|
BasementDevelopment
|
Unfinished |
|
BasementType
|
Full (unfinished) |
|
ConstructedDate
|
2025 |
|
ConstructionStyleAttachment
|
Detached |
|
FireplaceFuel
|
Electric |
|
FireplacePresent
|
Yes |
|
FireplaceType
|
Insert |
|
HeatingType
|
Forced Air |
|
StoriesTotal
|
2 |
|
SizeInterior
|
2226 Sqft |
|
Type
|
House |
Parking
Land
|
Acreage
|
No |
|
LandAmenities
|
Playground, Schools, Shopping |
Rooms
| Level |
Type |
Length |
Width |
Dimensions |
|
Main Level |
Bedroom 5 |
3.28 m |
2.82 m |
3.28 m x 2.82 m |
|
Main Level |
Great Room |
3.81 m |
4.52 m |
3.81 m x 4.52 m |
|
Main Level |
Breakfast |
3.2 m |
3.38 m |
3.2 m x 3.38 m |
|
Upper Level |
Primary Bedroom |
3.25 m |
4.57 m |
3.25 m x 4.57 m |
|
Upper Level |
Bedroom 2 |
3.66 m |
3.12 m |
3.66 m x 3.12 m |
|
Upper Level |
Bedroom 3 |
2.72 m |
3.5 m |
2.72 m x 3.5 m |
|
Upper Level |
Bedroom 4 |
2.82 m |
2.99 m |
2.82 m x 2.99 m |
|
Upper Level |
Bonus Room |
1.98 m |
4.49 m |
1.98 m x 4.49 m |
https://www.realtor.ca/real-estate/28587072/907-18-av-nw-nw-edmonton-aster




