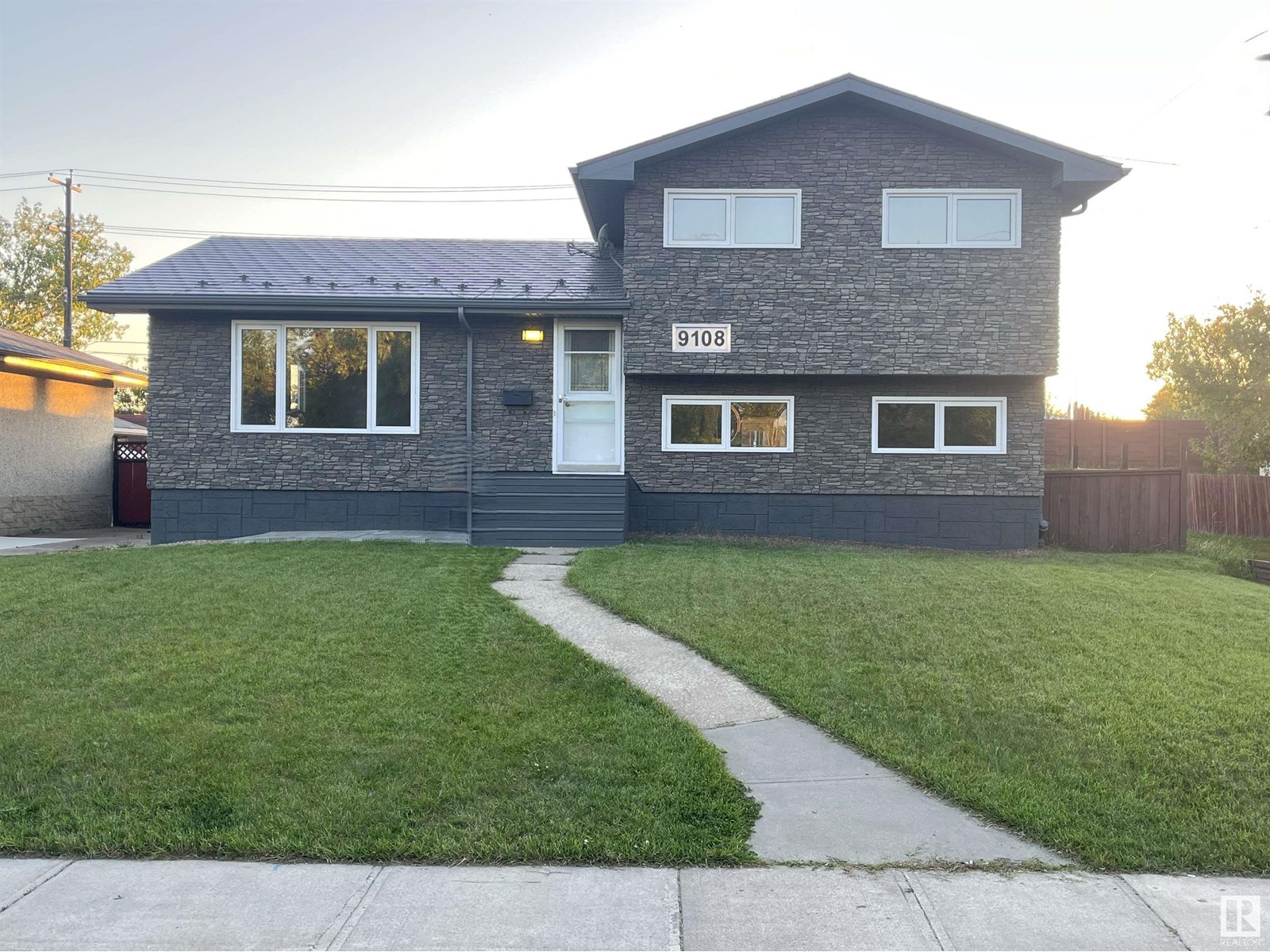4 Bedroom
2 Bathroom
1666 sqft
Forced Air
$499,800
FULLY RENOVATED top to bottom! Inside and outside! New kitchen, bathrooms, flooring, trim, fixtures, appliances, paint - all redone! LUXURY VINYL PLANKS flooring on 3 levels and carpet in the basement. Spacious living room with large window. Formal dining area is enhanced with fancy LED chandelier. Excellent kitchen with quartz countertop, mosaic backsplash, white glossy upper cabinets to the ceiling. Upgraded appliances package including luxury LG stove with convection and French door fridge with water and ice dispenser. Bathrooms have new vanities with quartz countertops and backsplash and new vinyl tubs with 12x24 glossy tiles installed to the ceiling. 3 bedrooms up plus bedroom on 3rd level. 3rd level also featured a large family room with 2 windows. Basement is finished with rec room and a den. Some crawl space for storage too! High efficiency furnace and brand new HWT. Impressive exterior updates too - front, paint, METAL ROOF, TRIPLE GLASS WINDOWS. Large garage with BRAND NEW OVERHEAD DOOR. (id:58723)
Property Details
|
MLS® Number
|
E4450668 |
|
Property Type
|
Single Family |
|
Neigbourhood
|
West Meadowlark Park |
|
AmenitiesNearBy
|
Playground, Public Transit, Schools, Shopping |
|
Features
|
Flat Site, Lane, No Animal Home |
|
ParkingSpaceTotal
|
5 |
Building
|
BathroomTotal
|
2 |
|
BedroomsTotal
|
4 |
|
Amenities
|
Vinyl Windows |
|
Appliances
|
Dishwasher, Dryer, Garage Door Opener, Microwave Range Hood Combo, Refrigerator, Stove, Washer |
|
BasementDevelopment
|
Finished |
|
BasementType
|
Full (finished) |
|
ConstructedDate
|
1965 |
|
ConstructionStyleAttachment
|
Detached |
|
FireProtection
|
Smoke Detectors |
|
HeatingType
|
Forced Air |
|
SizeInterior
|
1666 Sqft |
|
Type
|
House |
Parking
|
Detached Garage
|
|
|
Heated Garage
|
|
|
Oversize
|
|
Land
|
Acreage
|
No |
|
FenceType
|
Fence |
|
LandAmenities
|
Playground, Public Transit, Schools, Shopping |
|
SizeIrregular
|
592 |
|
SizeTotal
|
592 M2 |
|
SizeTotalText
|
592 M2 |
Rooms
| Level |
Type |
Length |
Width |
Dimensions |
|
Basement |
Den |
|
|
Measurements not available |
|
Basement |
Recreation Room |
|
|
Measurements not available |
|
Lower Level |
Family Room |
|
|
Measurements not available |
|
Lower Level |
Bedroom 4 |
|
|
Measurements not available |
|
Main Level |
Dining Room |
|
|
Measurements not available |
|
Main Level |
Kitchen |
|
|
Measurements not available |
|
Upper Level |
Living Room |
|
|
Measurements not available |
|
Upper Level |
Primary Bedroom |
|
|
Measurements not available |
|
Upper Level |
Bedroom 2 |
|
|
Measurements not available |
|
Upper Level |
Bedroom 3 |
|
|
Measurements not available |
https://www.realtor.ca/real-estate/28677358/9108-169-st-nw-edmonton-west-meadowlark-park



































