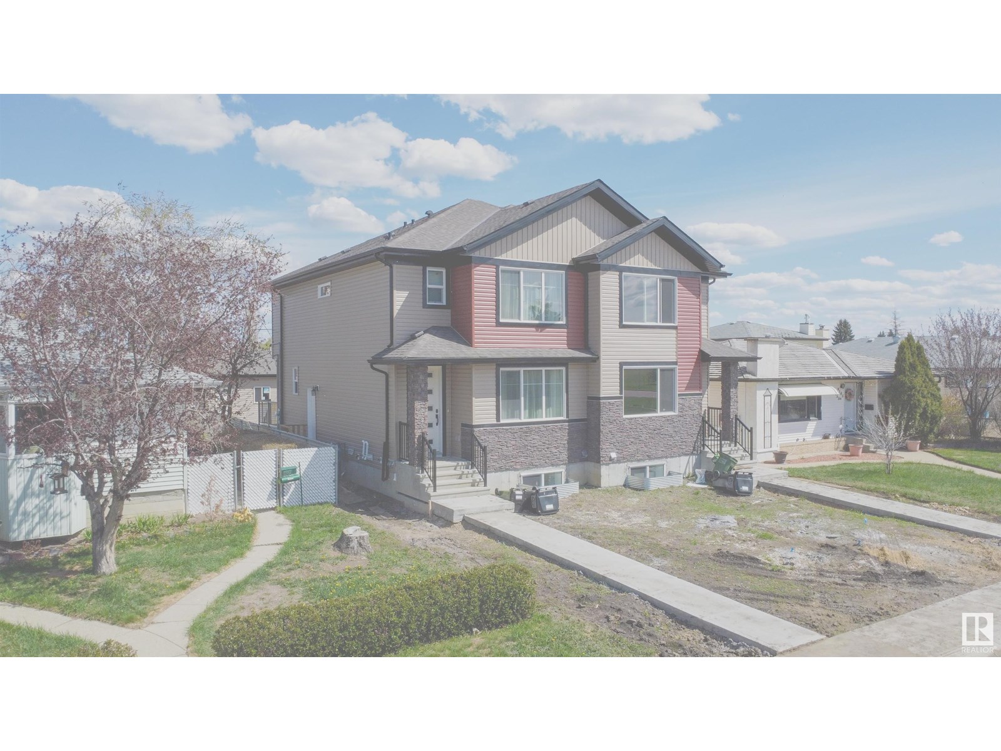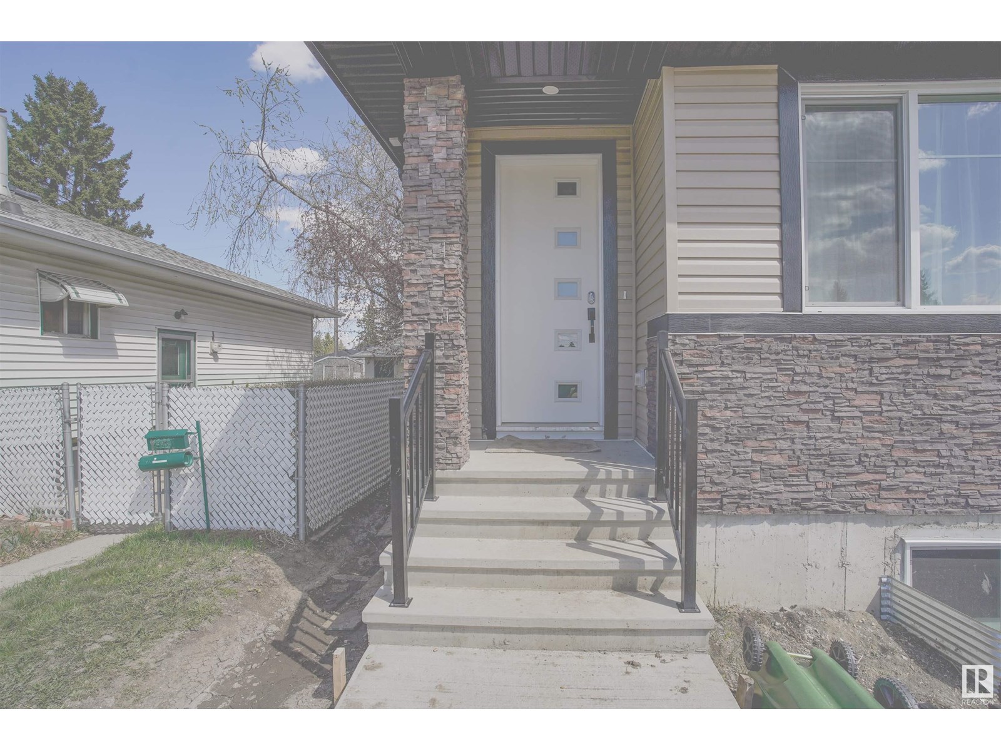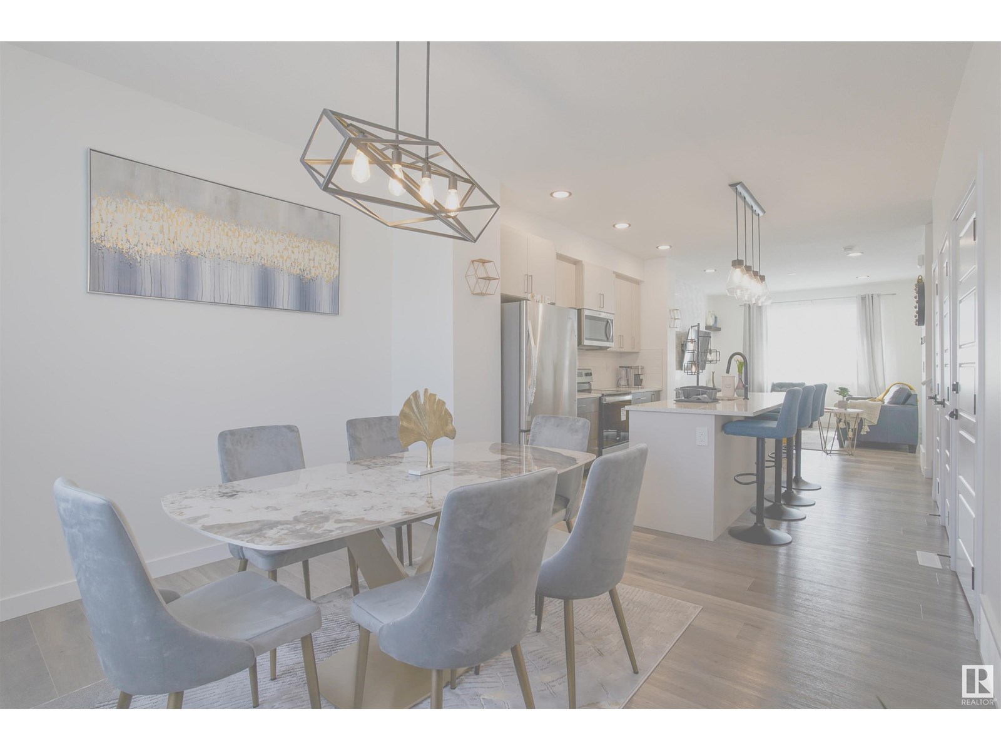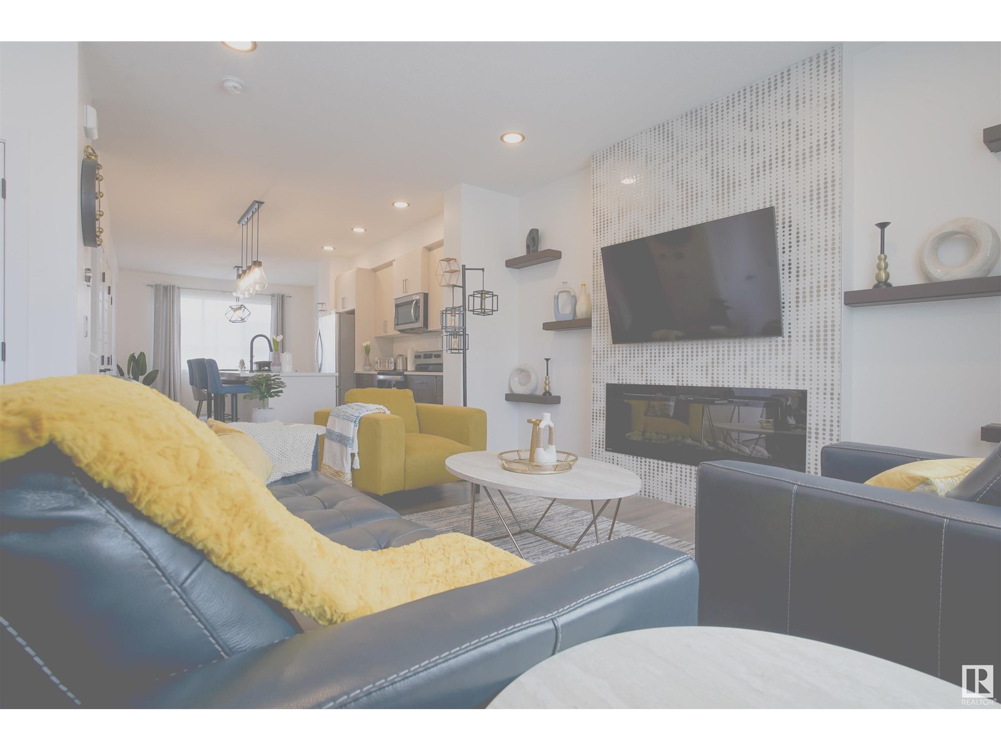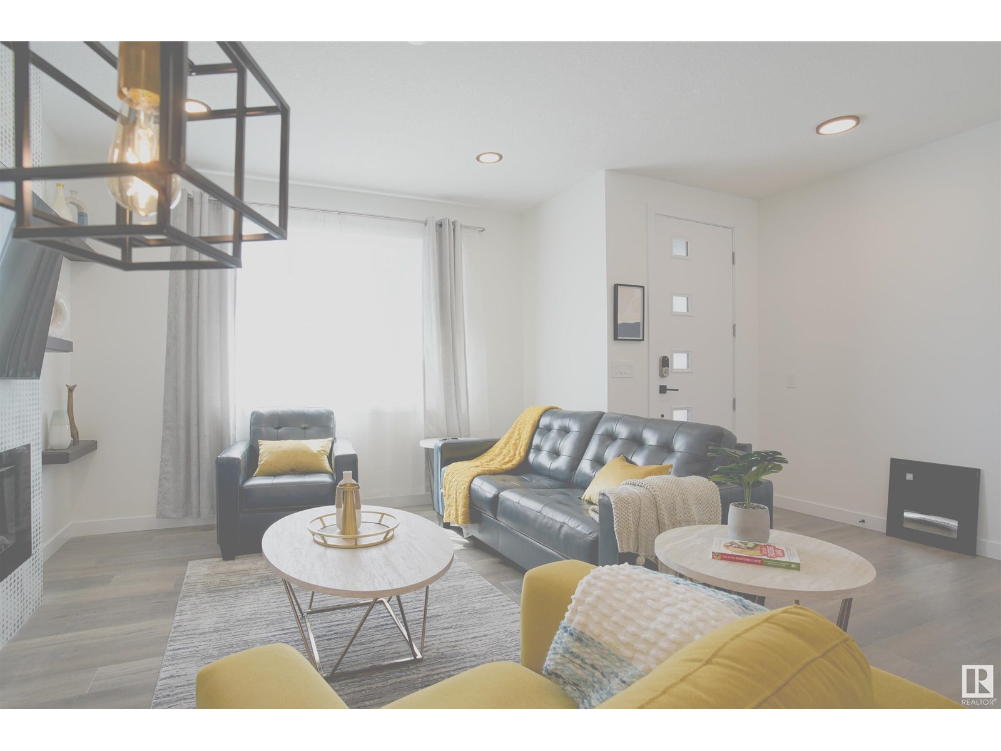4 Bedroom
4 Bathroom
1442 sqft
Fireplace
Central Air Conditioning
Forced Air
$655,000
Check out this beautiful home in Jasper Park/Sherwood community. Sensible use of space with open concept main floor with huge windows for lighting and ventilation. Large great room with fireplace with huge kitchen and nook areas. Fully finished legal basement suite, full deck, with double detached garage. All appliances are included on the main floor and basement. This home is suitable for all buyers and is close to all amenities, transportation, schools and less than 10 mins drive to the West Edmonton Mall. Perfect for investors and first time home buyers (id:58723)
Property Details
|
MLS® Number
|
E4443433 |
|
Property Type
|
Single Family |
|
Neigbourhood
|
Jasper Park |
|
AmenitiesNearBy
|
Playground, Public Transit, Schools |
|
Structure
|
Deck |
Building
|
BathroomTotal
|
4 |
|
BedroomsTotal
|
4 |
|
Amenities
|
Ceiling - 9ft |
|
Appliances
|
Garage Door Opener Remote(s), Garage Door Opener, Hood Fan, Microwave Range Hood Combo, Dryer, Refrigerator, Two Stoves, Two Washers, Dishwasher |
|
BasementDevelopment
|
Finished |
|
BasementFeatures
|
Suite |
|
BasementType
|
Full (finished) |
|
ConstructedDate
|
2021 |
|
ConstructionStyleAttachment
|
Semi-detached |
|
CoolingType
|
Central Air Conditioning |
|
FireplaceFuel
|
Electric |
|
FireplacePresent
|
Yes |
|
FireplaceType
|
Unknown |
|
HalfBathTotal
|
1 |
|
HeatingType
|
Forced Air |
|
StoriesTotal
|
2 |
|
SizeInterior
|
1442 Sqft |
|
Type
|
Duplex |
Parking
Land
|
Acreage
|
No |
|
LandAmenities
|
Playground, Public Transit, Schools |
|
SizeIrregular
|
293.03 |
|
SizeTotal
|
293.03 M2 |
|
SizeTotalText
|
293.03 M2 |
Rooms
| Level |
Type |
Length |
Width |
Dimensions |
|
Basement |
Bedroom 4 |
3.59 m |
3.07 m |
3.59 m x 3.07 m |
|
Main Level |
Living Room |
4.51 m |
4.2 m |
4.51 m x 4.2 m |
|
Main Level |
Dining Room |
3.23 m |
3.77 m |
3.23 m x 3.77 m |
|
Main Level |
Kitchen |
4.02 m |
3.77 m |
4.02 m x 3.77 m |
|
Upper Level |
Primary Bedroom |
4.29 m |
4.2 m |
4.29 m x 4.2 m |
|
Upper Level |
Bedroom 2 |
3.35 m |
2.95 m |
3.35 m x 2.95 m |
|
Upper Level |
Bedroom 3 |
4 m |
2.85 m |
4 m x 2.85 m |
https://www.realtor.ca/real-estate/28499223/9113-155-st-nw-edmonton-jasper-park


