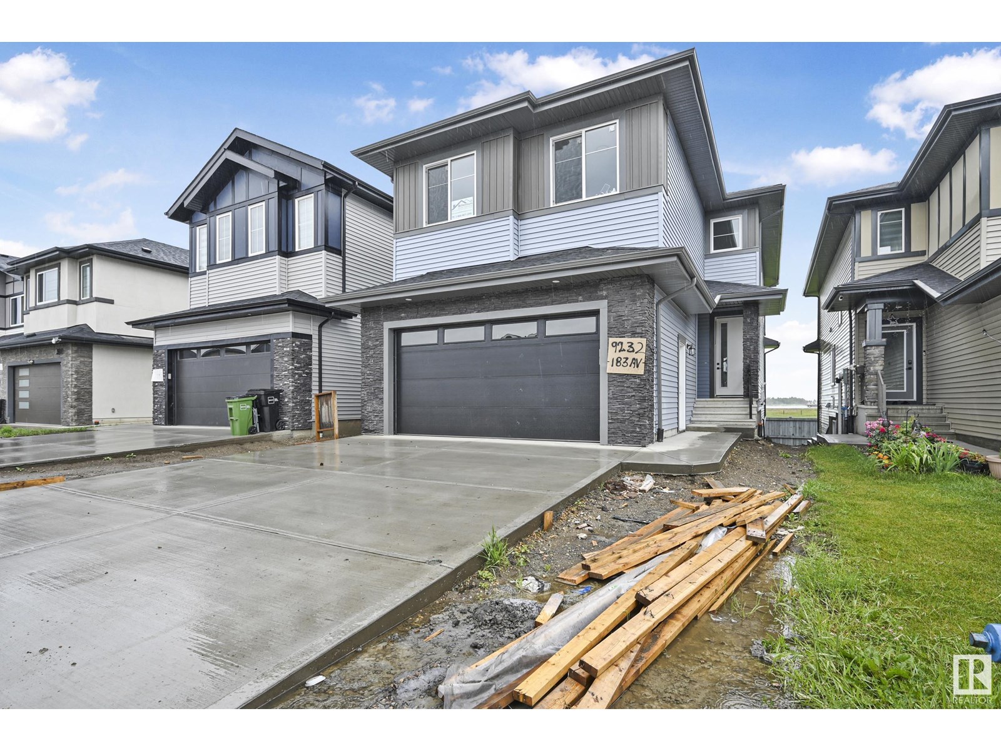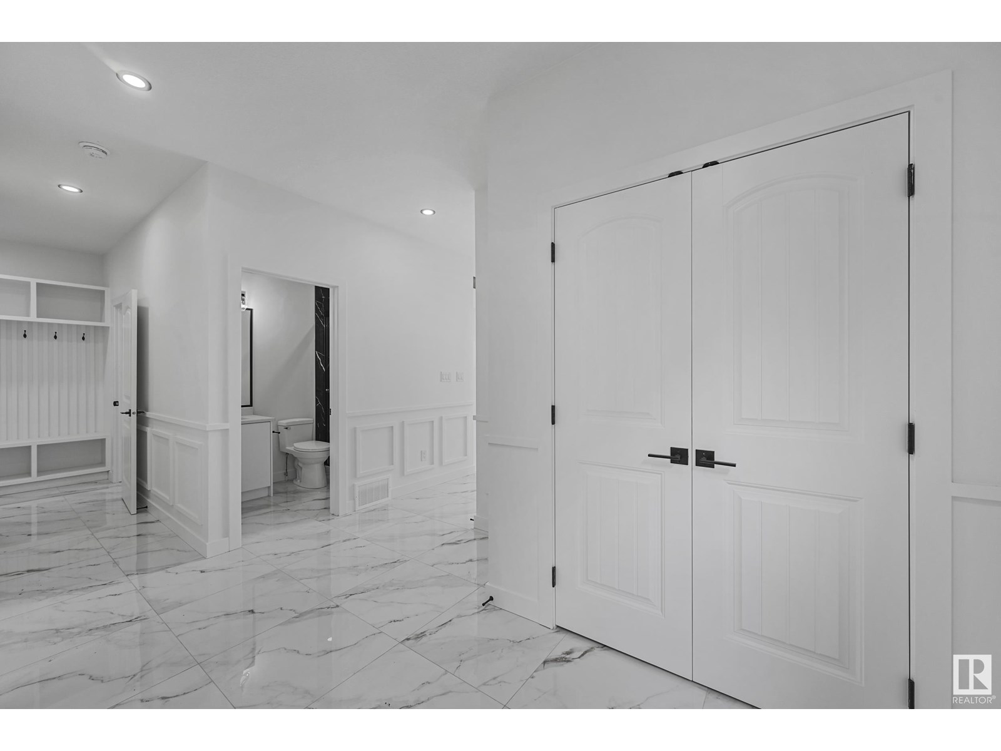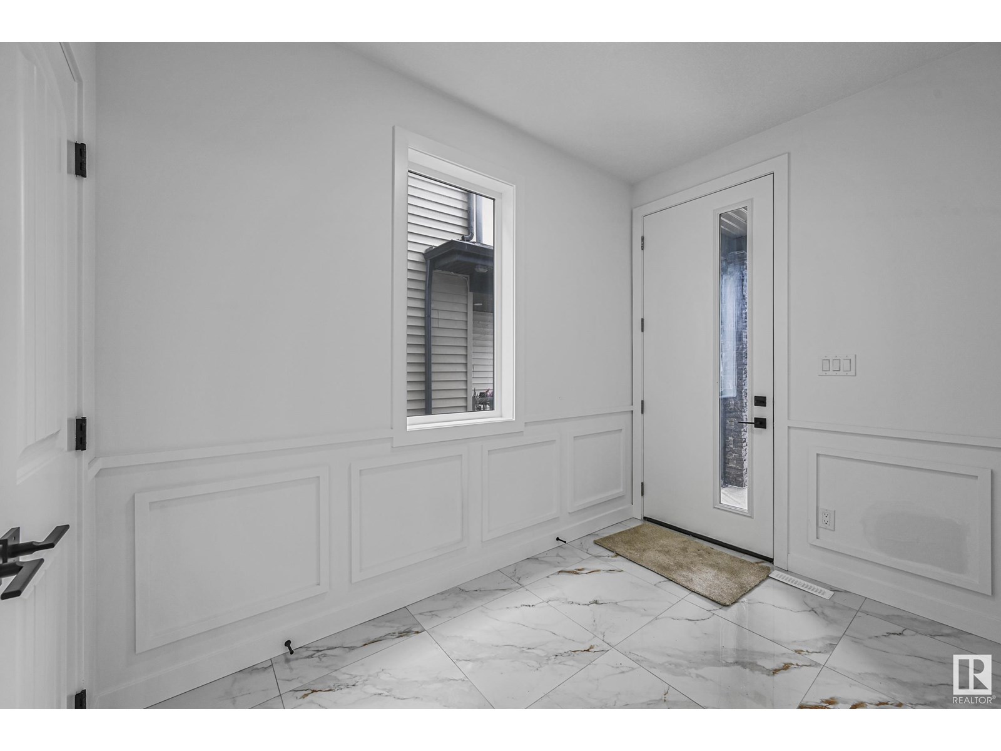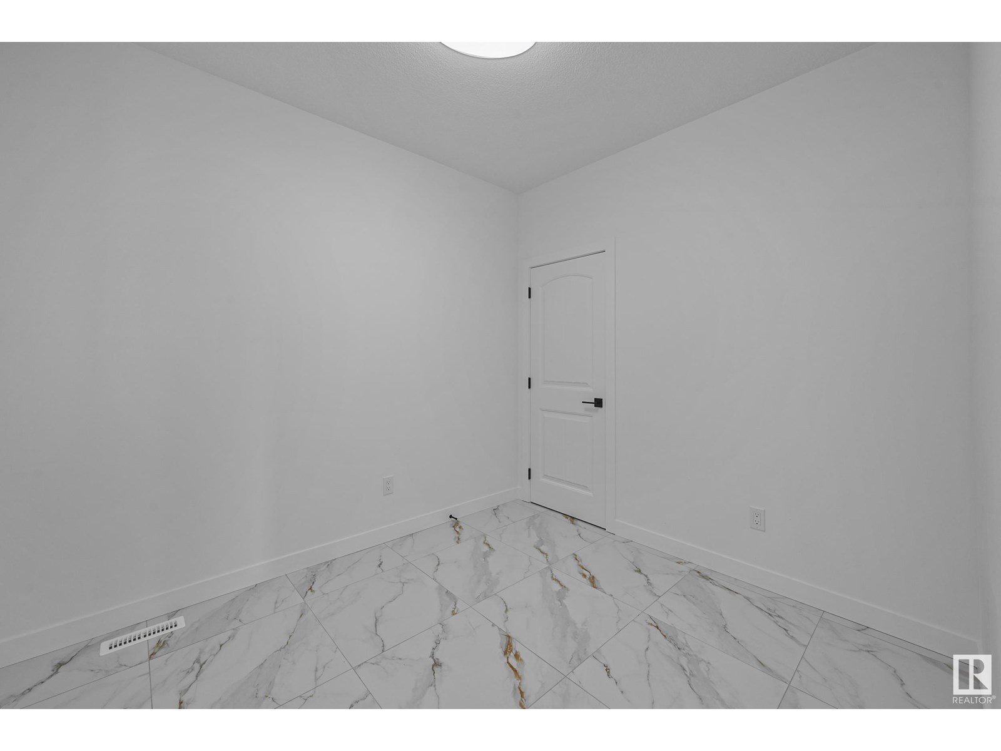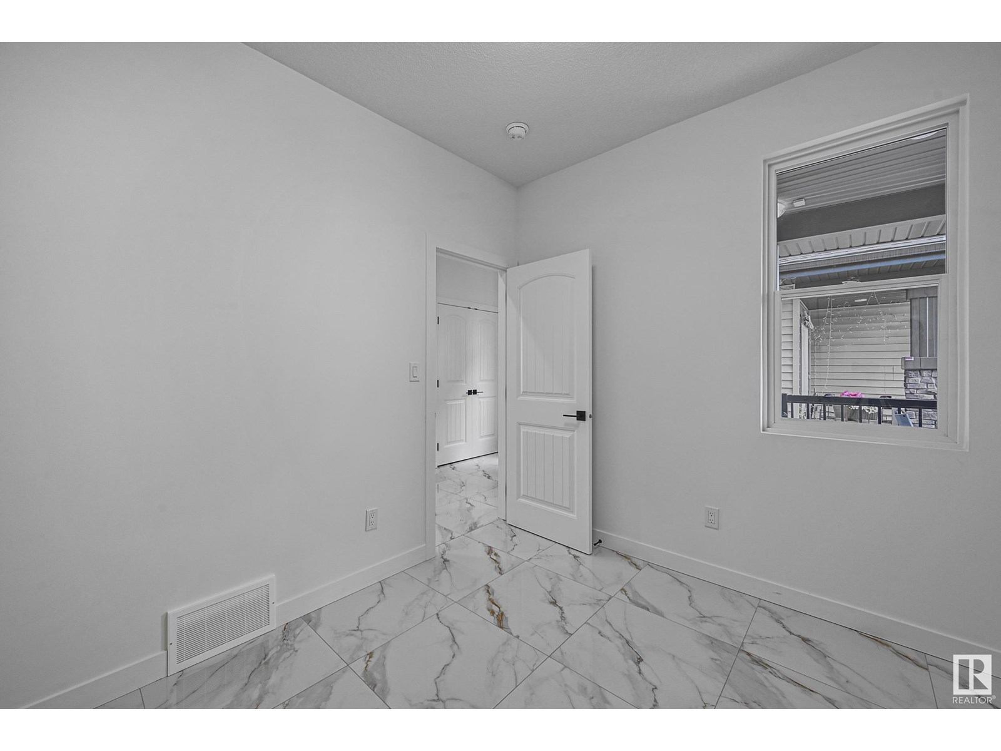5 Bedroom
4 Bathroom
2412 sqft
Fireplace
Forced Air
$699,000
Welcome home to your beautiful new Top Rock Home in College Woods. 2412 sq ft of luxury finishes over two levels. Incredible kitchen with tons of cabinetry, high end appliances and a spice kitchen. Gorgeous 2'x2' ceramic tile and quartz counters throughout. Great room, with electric fireplace and soaring ceilings. Upstairs you have laundry, bonus room, 3 full bathrooms and 4 bedrooms. On the main you have a 5th bedroom or den and a 4th full bath. Loads of stunning finish work in areas such as the primary bedrooms, bonus room and living room. All this and a full, walk out basement backing onto greenspace. You will never have a rear neighbour. New home warranty for that peace of mind. New home warranty for peace of mind. This home won't last long. Come see it today! (id:58723)
Property Details
|
MLS® Number
|
E4443600 |
|
Property Type
|
Single Family |
|
Neigbourhood
|
Klarvatten |
|
AmenitiesNearBy
|
Golf Course, Shopping |
|
Features
|
No Back Lane |
|
ParkingSpaceTotal
|
4 |
|
Structure
|
Deck |
Building
|
BathroomTotal
|
4 |
|
BedroomsTotal
|
5 |
|
Amenities
|
Ceiling - 9ft |
|
Appliances
|
Dishwasher, Hood Fan, Oven - Built-in, Microwave, Refrigerator, Stove, Gas Stove(s) |
|
BasementDevelopment
|
Unfinished |
|
BasementFeatures
|
Walk Out |
|
BasementType
|
Full (unfinished) |
|
ConstructedDate
|
2025 |
|
ConstructionStyleAttachment
|
Detached |
|
FireplaceFuel
|
Electric |
|
FireplacePresent
|
Yes |
|
FireplaceType
|
Unknown |
|
HeatingType
|
Forced Air |
|
StoriesTotal
|
2 |
|
SizeInterior
|
2412 Sqft |
|
Type
|
House |
Parking
Land
|
Acreage
|
No |
|
FenceType
|
Cross Fenced |
|
LandAmenities
|
Golf Course, Shopping |
|
SizeIrregular
|
353.47 |
|
SizeTotal
|
353.47 M2 |
|
SizeTotalText
|
353.47 M2 |
Rooms
| Level |
Type |
Length |
Width |
Dimensions |
|
Main Level |
Living Room |
5.03 m |
3.66 m |
5.03 m x 3.66 m |
|
Main Level |
Dining Room |
2.84 m |
3.96 m |
2.84 m x 3.96 m |
|
Main Level |
Kitchen |
3.66 m |
3.66 m |
3.66 m x 3.66 m |
|
Main Level |
Bedroom 5 |
2.69 m |
3.05 m |
2.69 m x 3.05 m |
|
Upper Level |
Primary Bedroom |
4.27 m |
4.11 m |
4.27 m x 4.11 m |
|
Upper Level |
Bedroom 2 |
3.04 m |
3.14 m |
3.04 m x 3.14 m |
|
Upper Level |
Bedroom 3 |
2.84 m |
3 m |
2.84 m x 3 m |
|
Upper Level |
Bedroom 4 |
3 m |
3.05 m |
3 m x 3.05 m |
|
Upper Level |
Bonus Room |
4.06 m |
3.35 m |
4.06 m x 3.35 m |
https://www.realtor.ca/real-estate/28502800/9232-183-av-nw-edmonton-klarvatten


