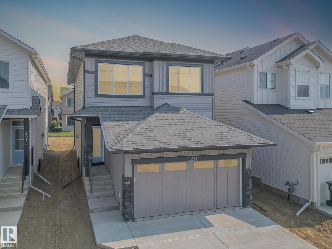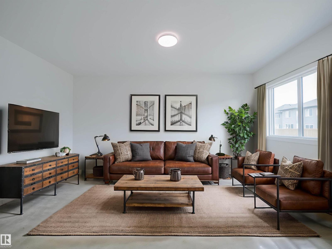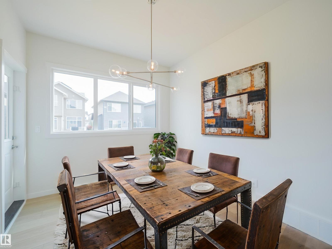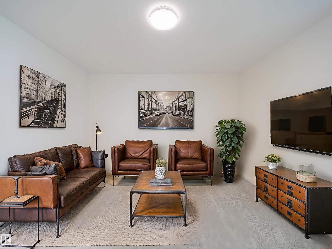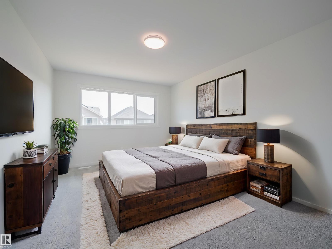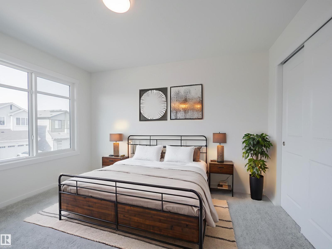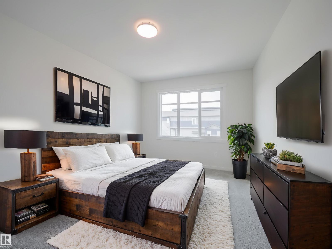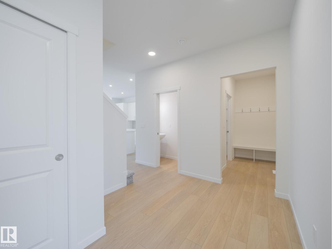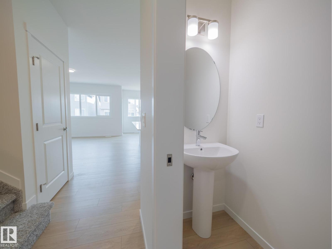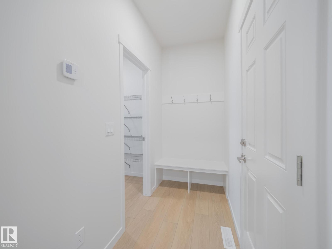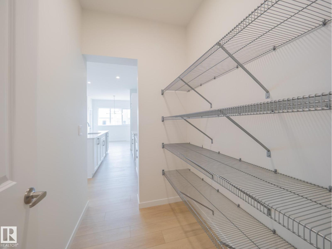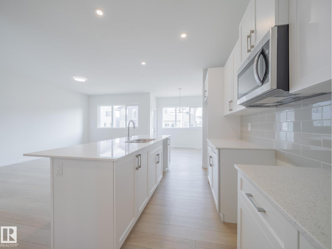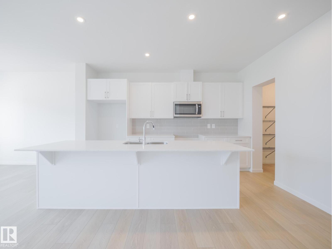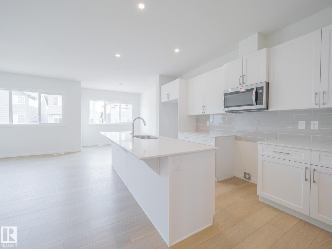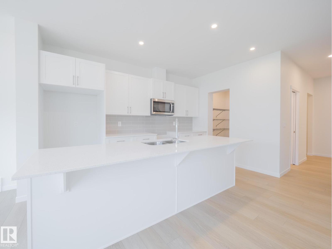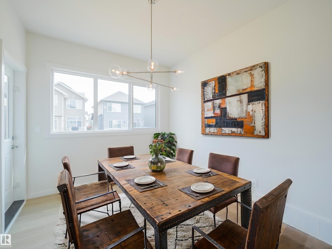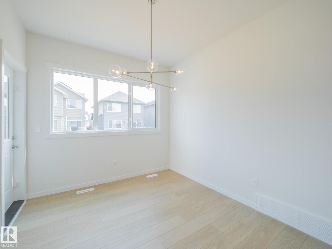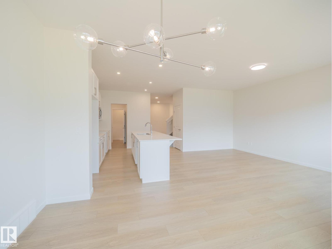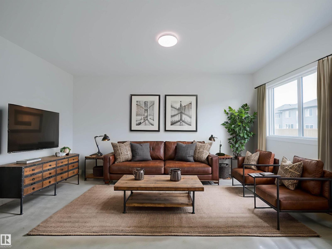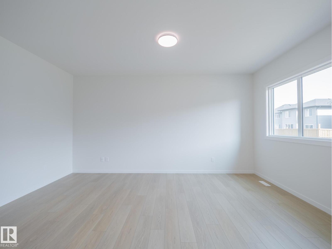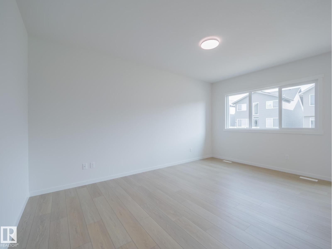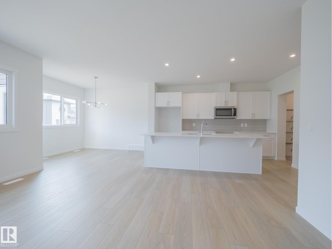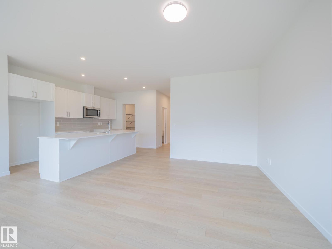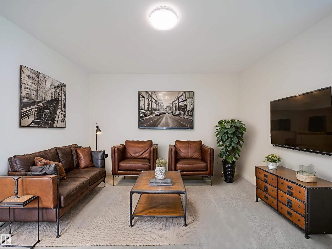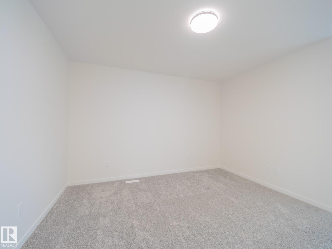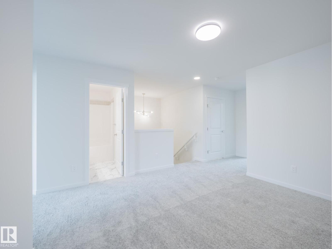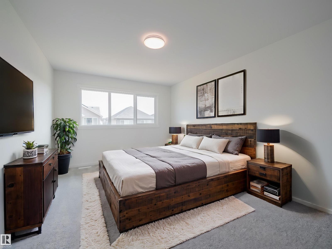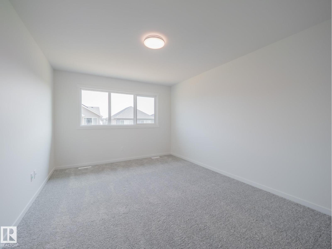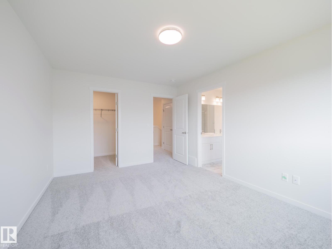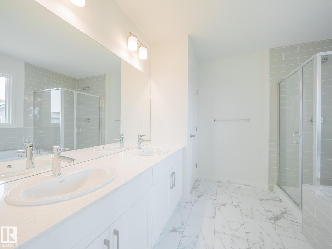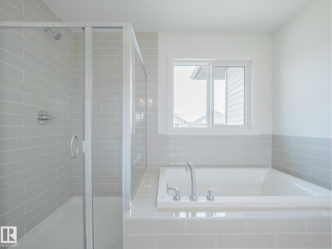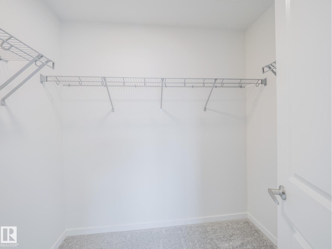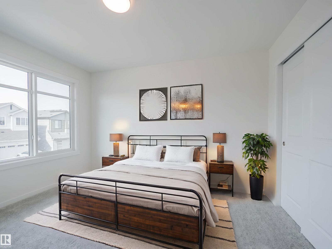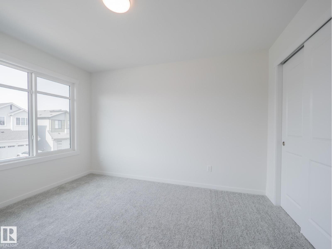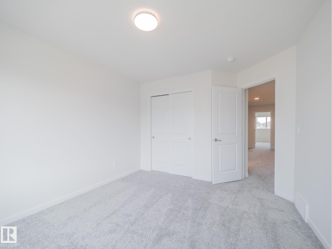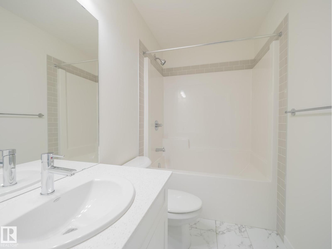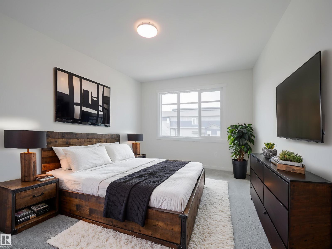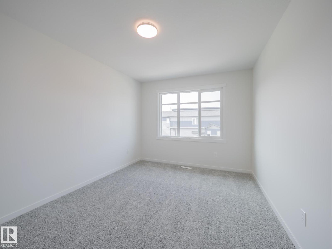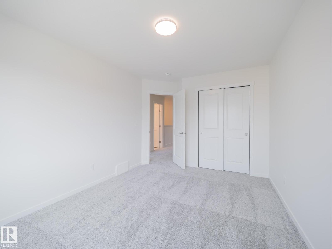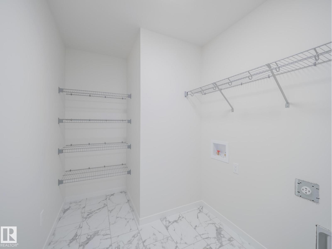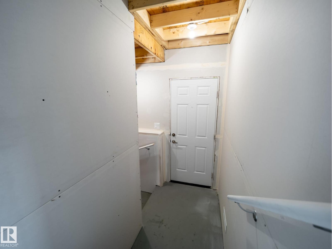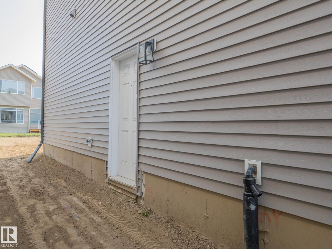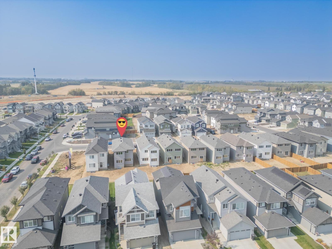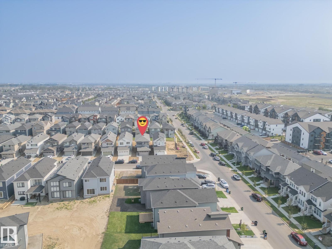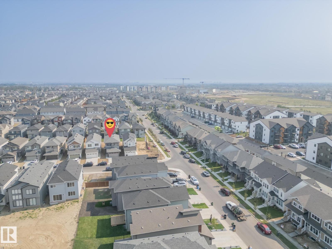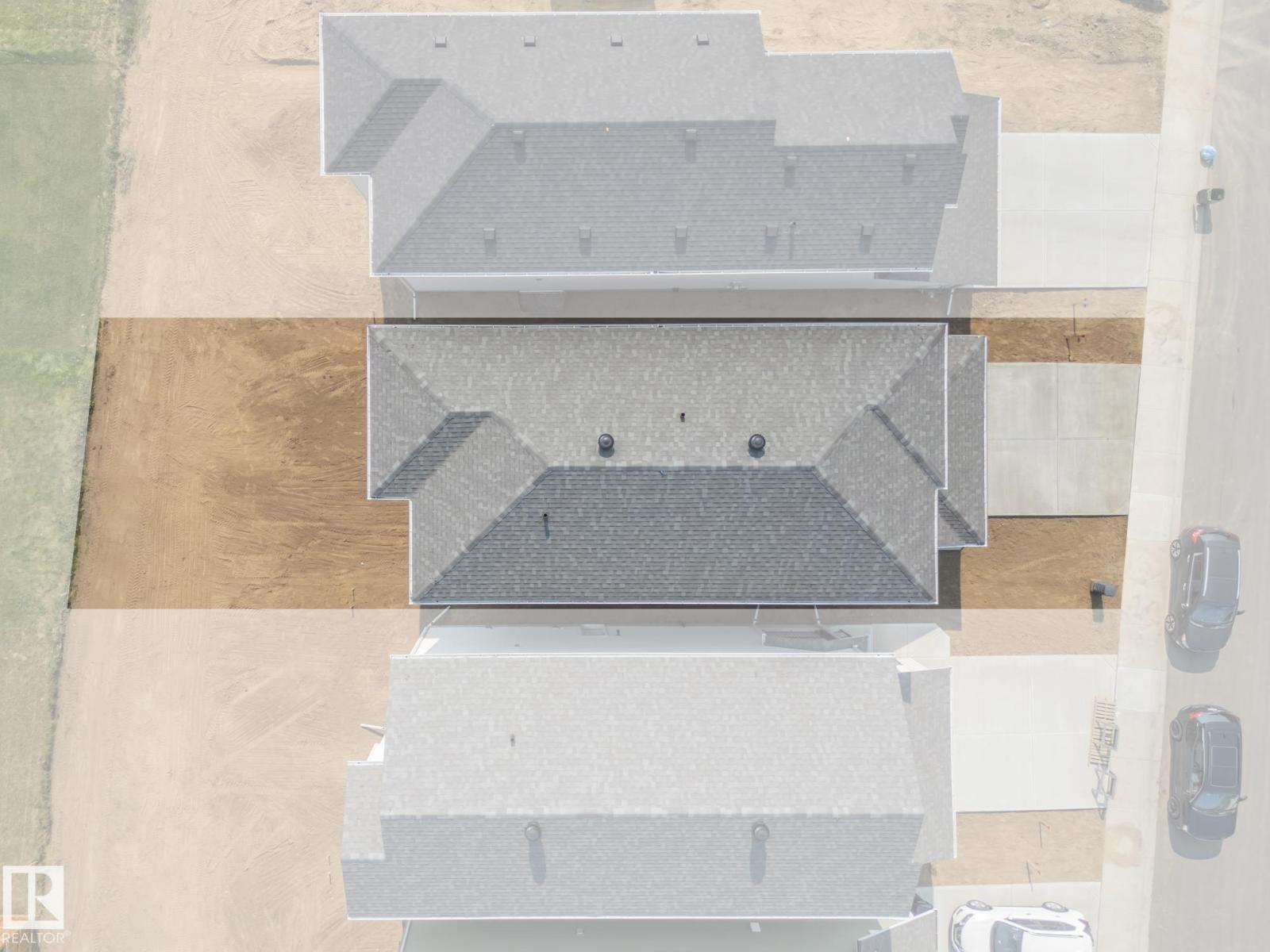3 Bedroom
3 Bathroom
1807 sqft
Forced Air
$579,500
Experience luxury living in this Coventry Homes masterpiece with a SEPARATE ENTRANCE! Soaring 9' ceilings on the main floor set the stage for modern design. The open-concept kitchen is a chef’s dream, featuring quartz countertops, upgraded cabinets, ceramic tile backsplash, and a walkthrough pantry for effortless organization. The great room flows into the dining area—perfect for entertaining—while a mudroom and half bath complete the main level. Upstairs, retreat to your serene primary suite with a spa-inspired 5-piece ensuite showcasing dual sinks, a soaker tub, stand-up shower, and walk-in closet. Two additional bedrooms, a stylish main bath, versatile bonus room, and upstairs laundry provide comfort and functionality for the whole family. Backed by the Alberta New Home Warranty Program, this Coventry home ensures lasting quality and peace of mind. *Some photos are virtually staged* (id:58723)
Property Details
|
MLS® Number
|
E4457206 |
|
Property Type
|
Single Family |
|
Neigbourhood
|
Secord |
|
AmenitiesNearBy
|
Playground, Public Transit, Schools, Shopping |
Building
|
BathroomTotal
|
3 |
|
BedroomsTotal
|
3 |
|
Amenities
|
Ceiling - 9ft, Vinyl Windows |
|
BasementDevelopment
|
Unfinished |
|
BasementType
|
Full (unfinished) |
|
ConstructedDate
|
2025 |
|
ConstructionStyleAttachment
|
Detached |
|
FireProtection
|
Smoke Detectors |
|
HalfBathTotal
|
1 |
|
HeatingType
|
Forced Air |
|
StoriesTotal
|
2 |
|
SizeInterior
|
1807 Sqft |
|
Type
|
House |
Parking
Land
|
Acreage
|
No |
|
LandAmenities
|
Playground, Public Transit, Schools, Shopping |
|
SizeIrregular
|
326.92 |
|
SizeTotal
|
326.92 M2 |
|
SizeTotalText
|
326.92 M2 |
Rooms
| Level |
Type |
Length |
Width |
Dimensions |
|
Main Level |
Living Room |
|
|
Measurements not available |
|
Main Level |
Dining Room |
|
|
Measurements not available |
|
Main Level |
Kitchen |
|
|
Measurements not available |
|
Main Level |
Pantry |
|
|
Measurements not available |
|
Main Level |
Mud Room |
|
|
Measurements not available |
|
Upper Level |
Primary Bedroom |
|
|
Measurements not available |
|
Upper Level |
Bedroom 2 |
|
|
Measurements not available |
|
Upper Level |
Bedroom 3 |
|
|
Measurements not available |
|
Upper Level |
Bonus Room |
|
|
Measurements not available |
|
Upper Level |
Laundry Room |
|
|
Measurements not available |
https://www.realtor.ca/real-estate/28848607/9311-227-st-nw-edmonton-secord


