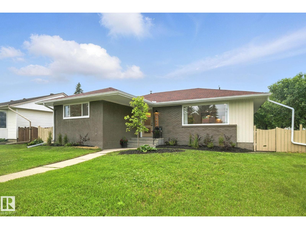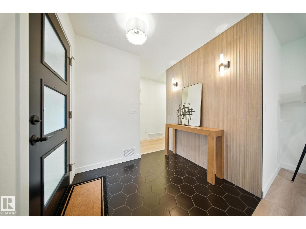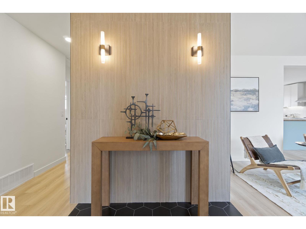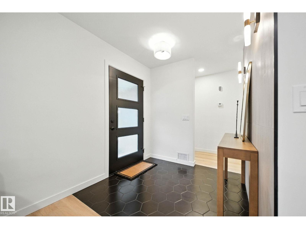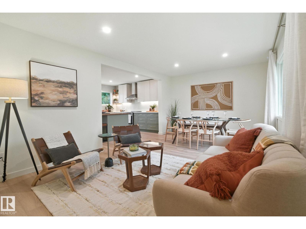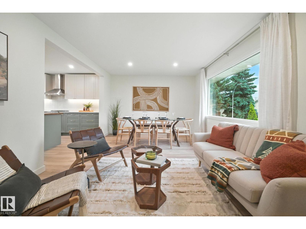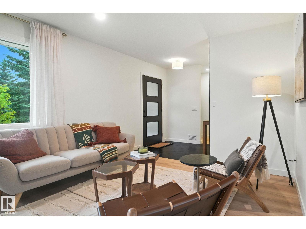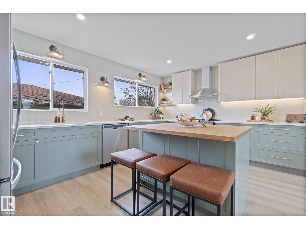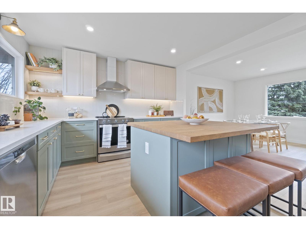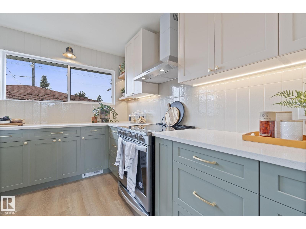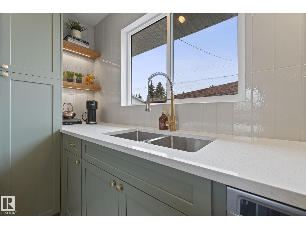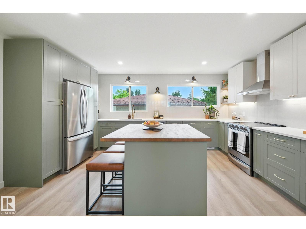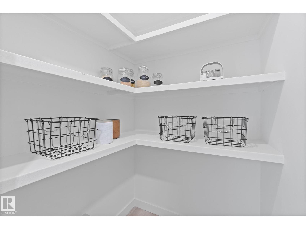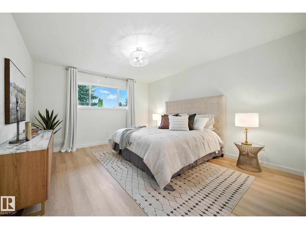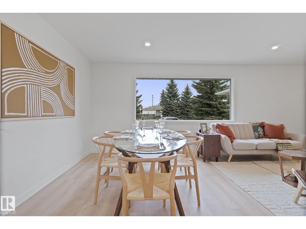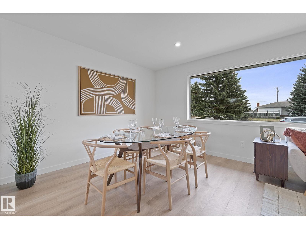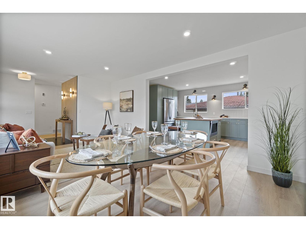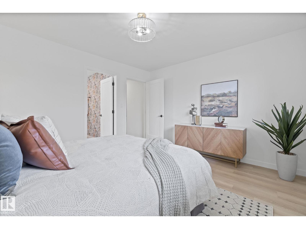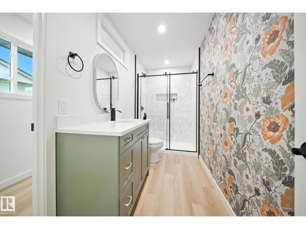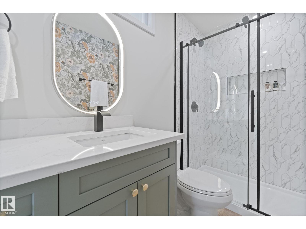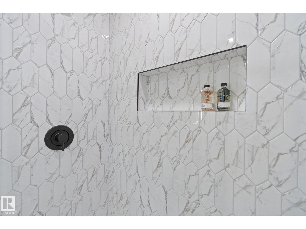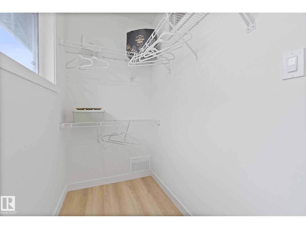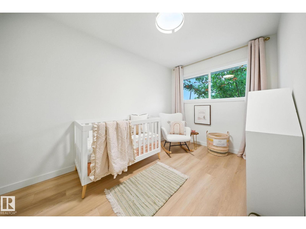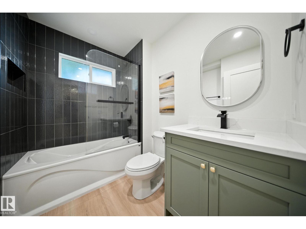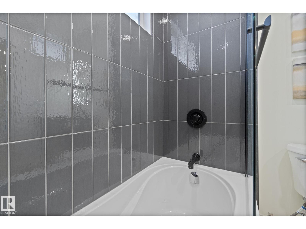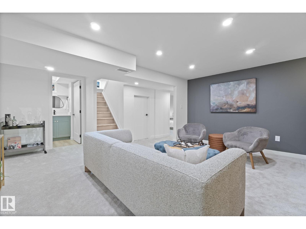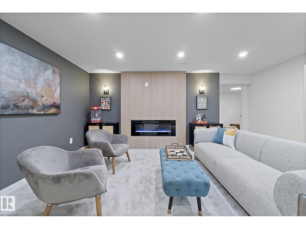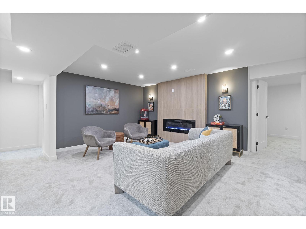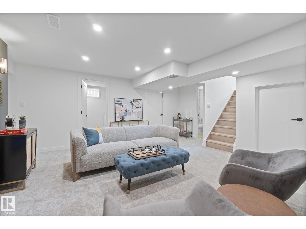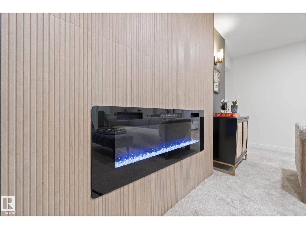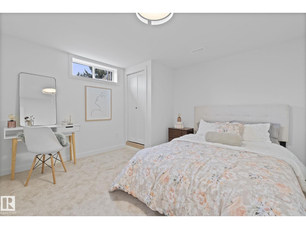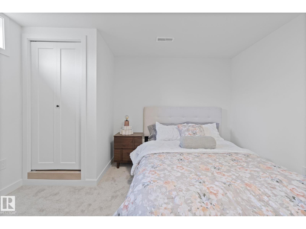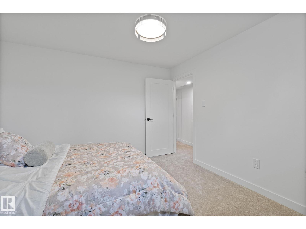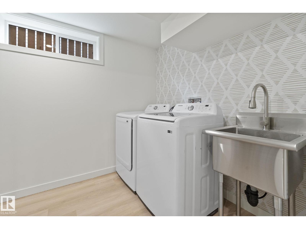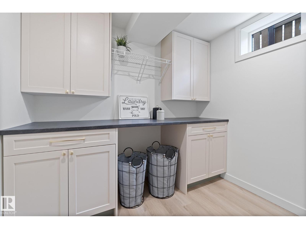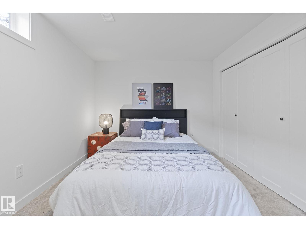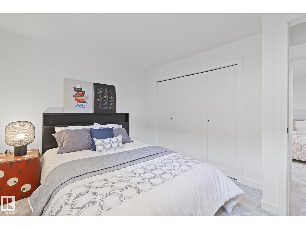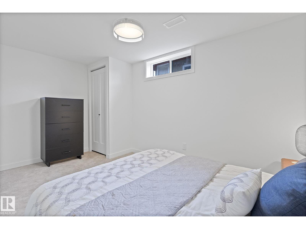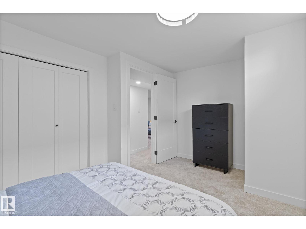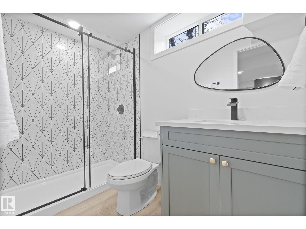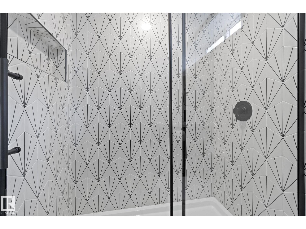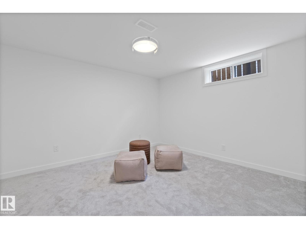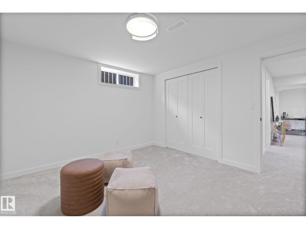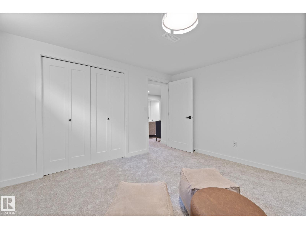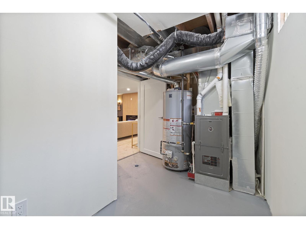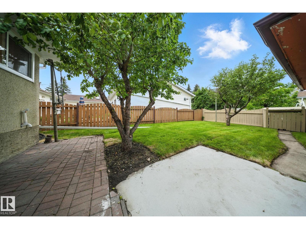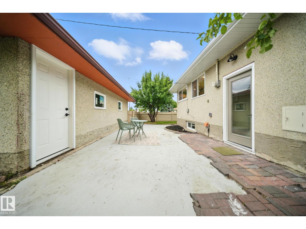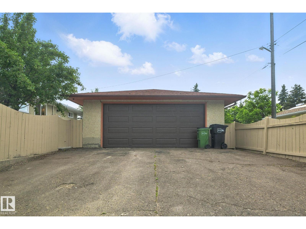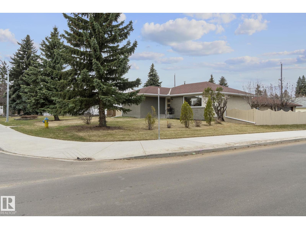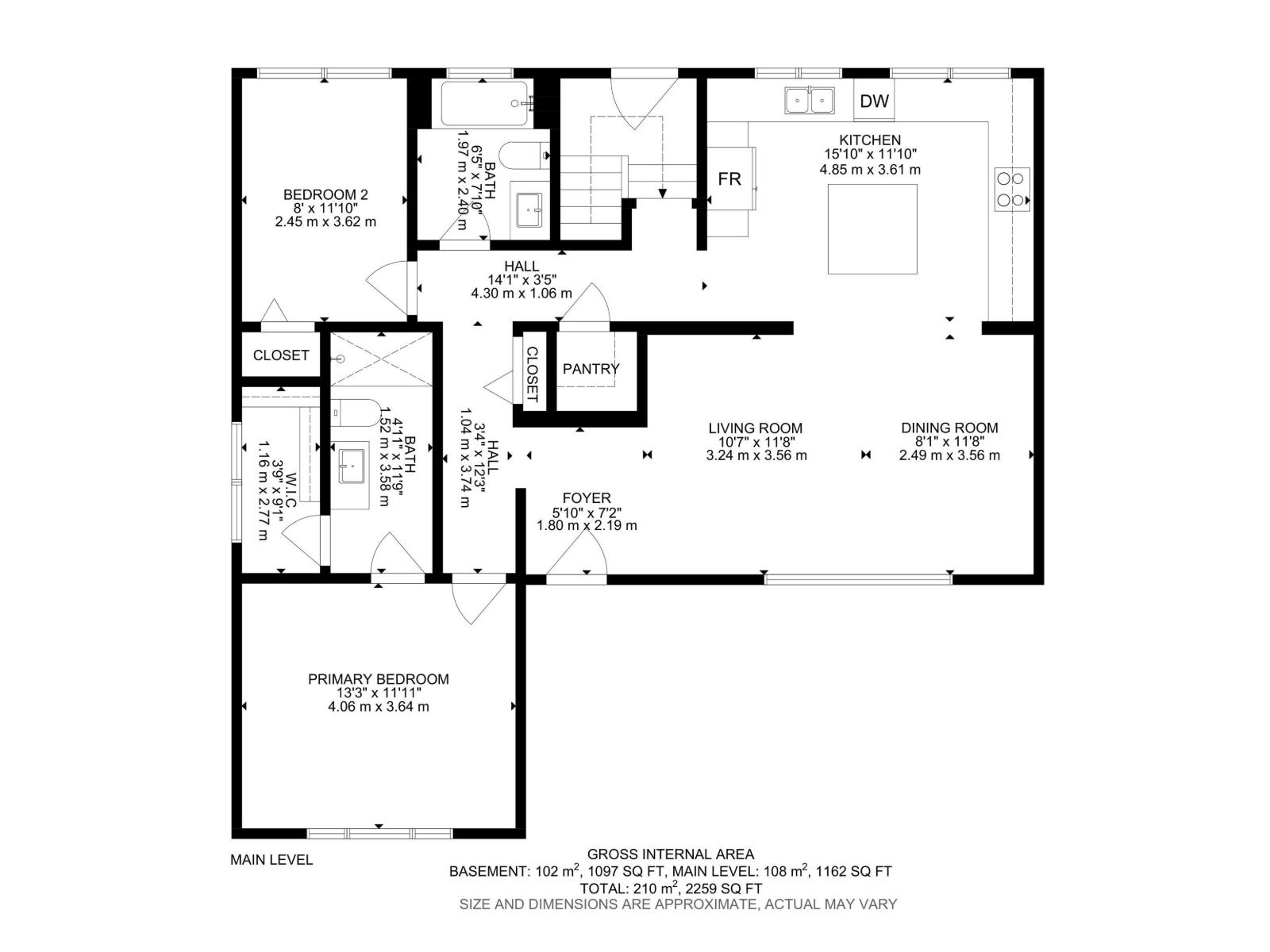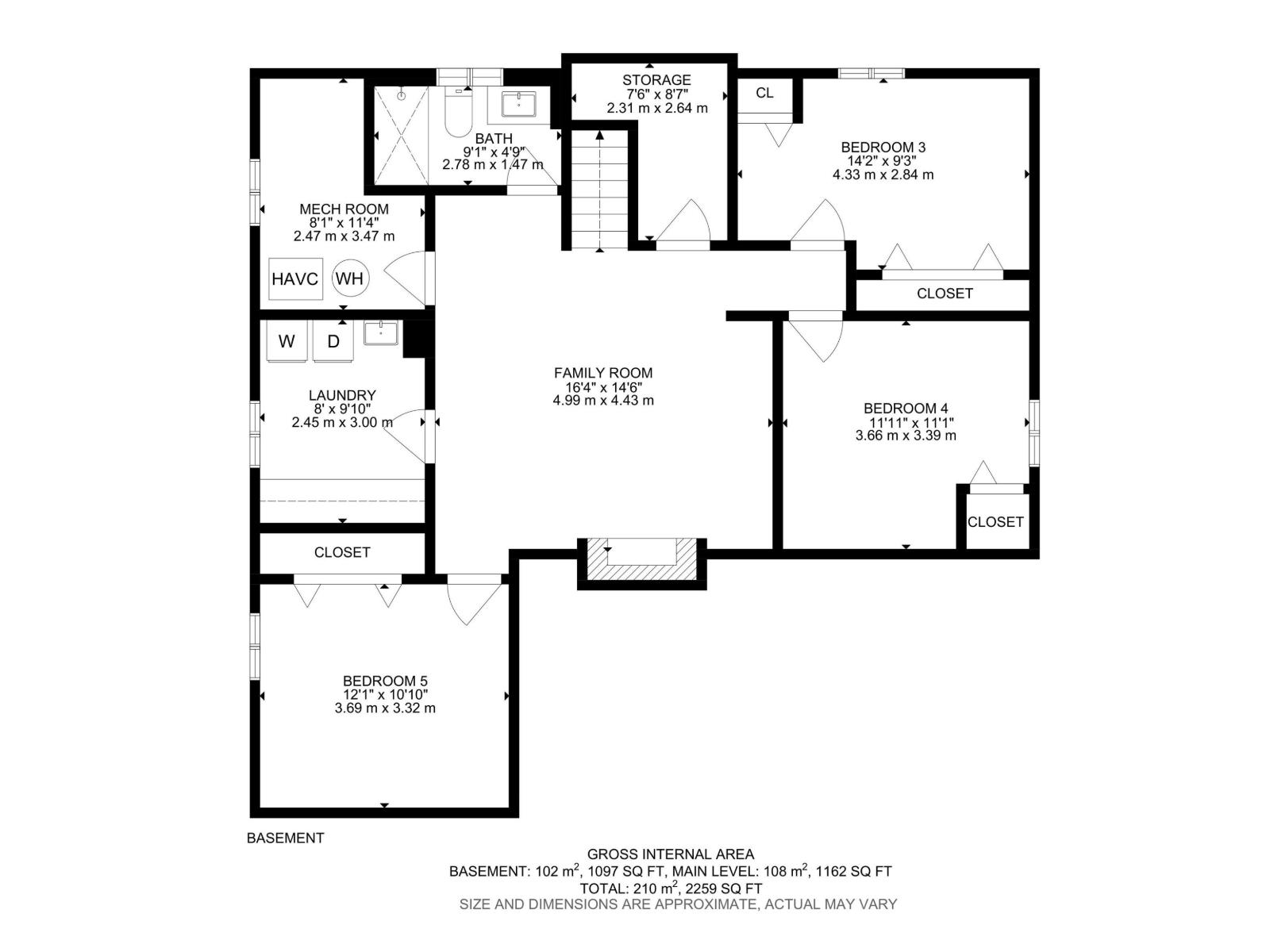5 Bedroom
3 Bathroom
1163 sqft
Bungalow
Fireplace
Forced Air
$599,900
Welcome to your dream home! Nestled in the heart of Ottewell, one of Edmonton’s most established and family-friendly communities, this fully renovated 5-bedroom beauty is the perfect blend of modern design and everyday functionality. Step inside and be wowed by a designer-inspired interior featuring a chef’s kitchen with custom cabinetry, sleek quartz countertops, and high-end finishes throughout. The spacious primary suite boasts a luxurious 3-piece ensuite and a generous walk-in closet—a true private retreat. With 2 bedrooms upstairs and 3 down, this layout offers flexibility for growing families, work-from-home setups, or guest space. Downstairs, a show-stopping feature fireplace sets the mood in the cozy basement living room, while the dream laundry room makes chores a breeze. Major upgrades include: All new windows, furnace, hot water tank, flooring, bathrooms, and more—move-in ready with peace of mind. Large double detached garage and a beautifully landscaped yard add to the charm and function. (id:58723)
Property Details
|
MLS® Number
|
E4453526 |
|
Property Type
|
Single Family |
|
Neigbourhood
|
Ottewell |
|
AmenitiesNearBy
|
Golf Course, Playground, Public Transit, Schools, Shopping |
|
Features
|
Corner Site, Flat Site, Lane, No Animal Home, No Smoking Home |
|
Structure
|
Patio(s) |
Building
|
BathroomTotal
|
3 |
|
BedroomsTotal
|
5 |
|
Amenities
|
Vinyl Windows |
|
Appliances
|
Dishwasher, Dryer, Hood Fan, Microwave, Refrigerator, Stove, Washer, Window Coverings |
|
ArchitecturalStyle
|
Bungalow |
|
BasementDevelopment
|
Finished |
|
BasementType
|
Full (finished) |
|
ConstructedDate
|
1959 |
|
ConstructionStatus
|
Insulation Upgraded |
|
ConstructionStyleAttachment
|
Detached |
|
FireProtection
|
Smoke Detectors |
|
FireplacePresent
|
Yes |
|
FireplaceType
|
Insert |
|
HeatingType
|
Forced Air |
|
StoriesTotal
|
1 |
|
SizeInterior
|
1163 Sqft |
|
Type
|
House |
Parking
Land
|
Acreage
|
No |
|
FenceType
|
Fence |
|
LandAmenities
|
Golf Course, Playground, Public Transit, Schools, Shopping |
Rooms
| Level |
Type |
Length |
Width |
Dimensions |
|
Basement |
Family Room |
4.99 m |
4.43 m |
4.99 m x 4.43 m |
|
Basement |
Bedroom 3 |
4.33 m |
2.84 m |
4.33 m x 2.84 m |
|
Basement |
Bedroom 4 |
3.66 m |
3.39 m |
3.66 m x 3.39 m |
|
Basement |
Bedroom 5 |
3.69 m |
3.32 m |
3.69 m x 3.32 m |
|
Basement |
Laundry Room |
|
|
Measurements not available |
|
Main Level |
Living Room |
3.24 m |
3.56 m |
3.24 m x 3.56 m |
|
Main Level |
Dining Room |
2.49 m |
3.56 m |
2.49 m x 3.56 m |
|
Main Level |
Kitchen |
4.85 m |
3.61 m |
4.85 m x 3.61 m |
|
Main Level |
Primary Bedroom |
4.06 m |
3.64 m |
4.06 m x 3.64 m |
|
Main Level |
Bedroom 2 |
2.45 m |
3.62 m |
2.45 m x 3.62 m |
https://www.realtor.ca/real-estate/28746615/9444-74-st-nw-edmonton-ottewell


