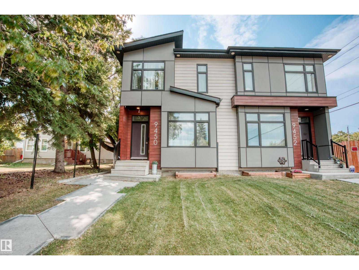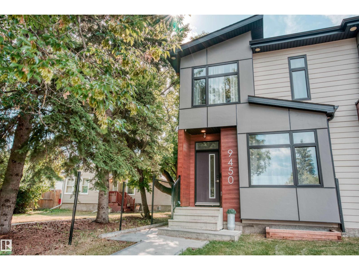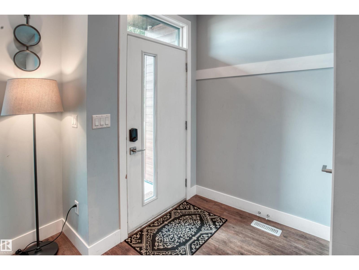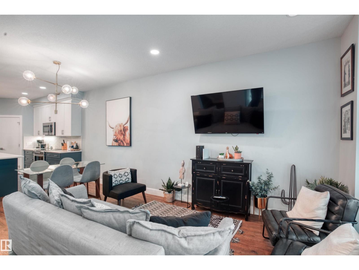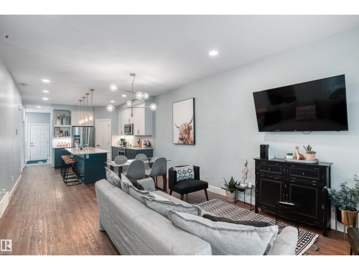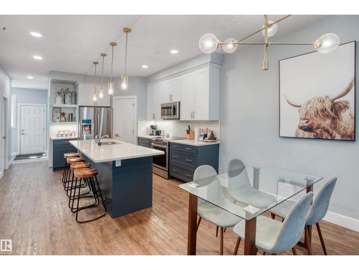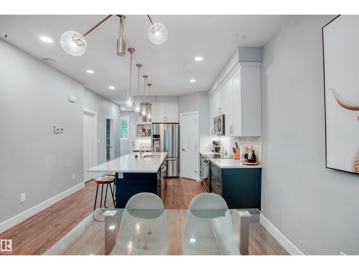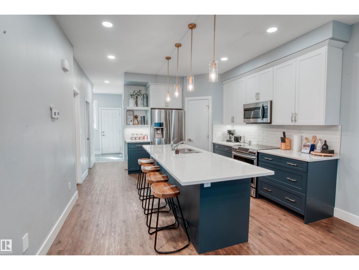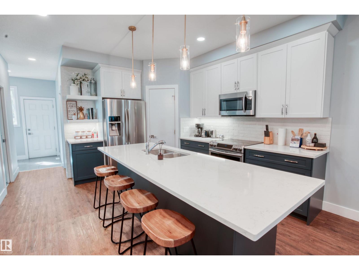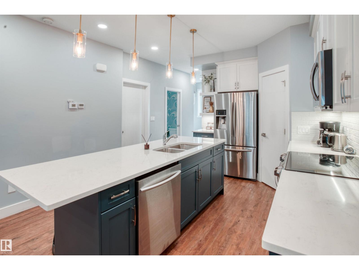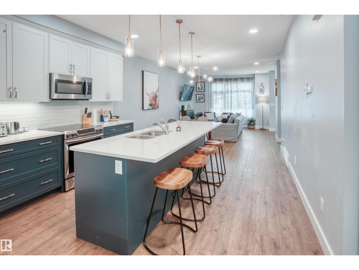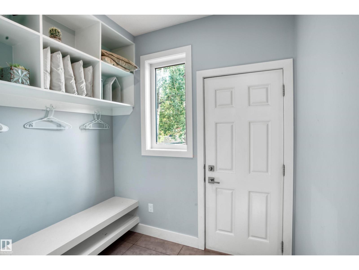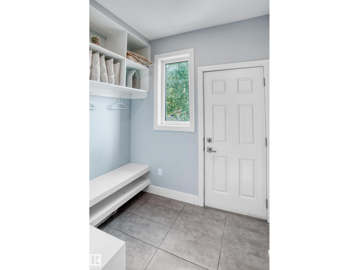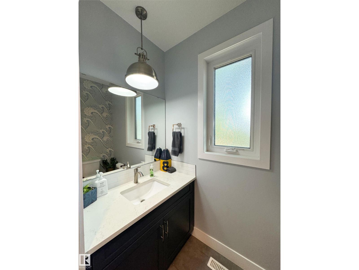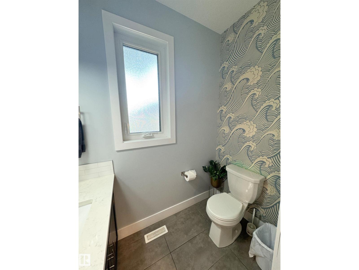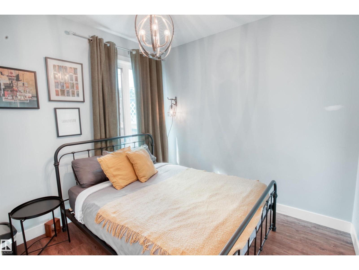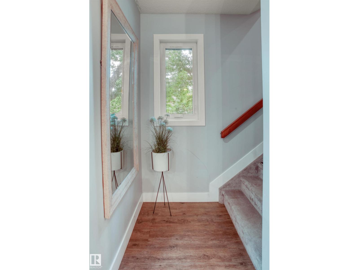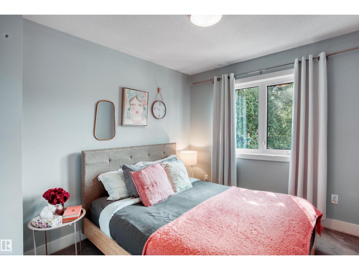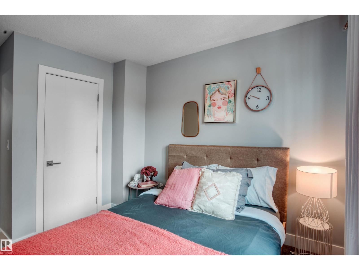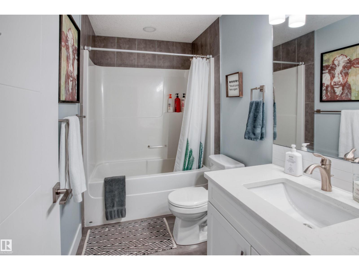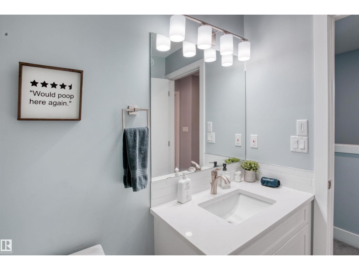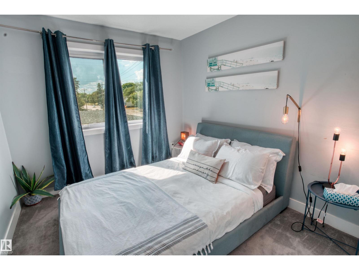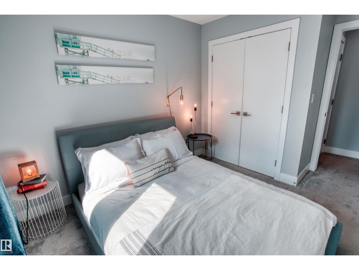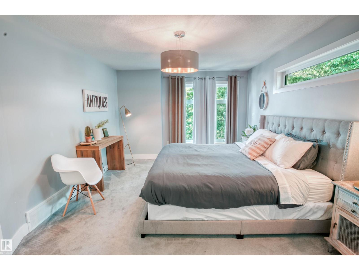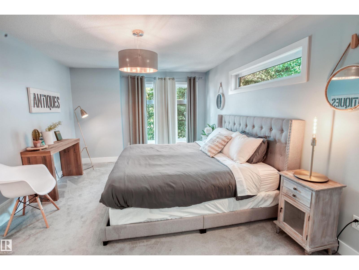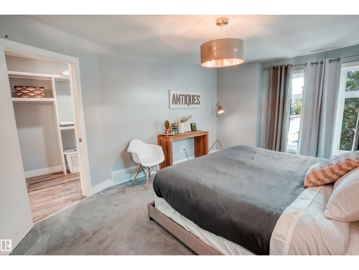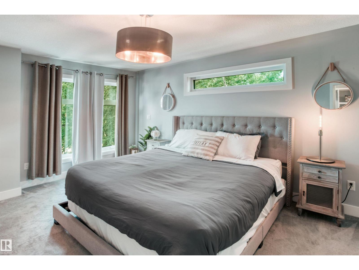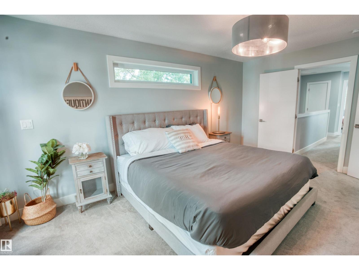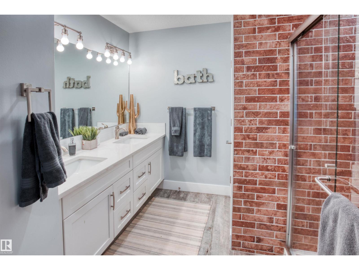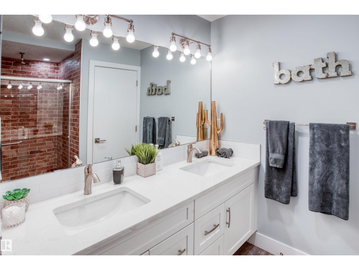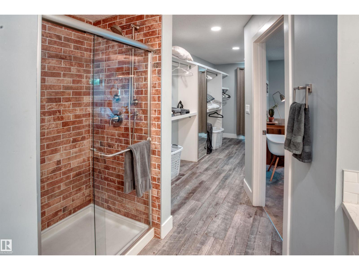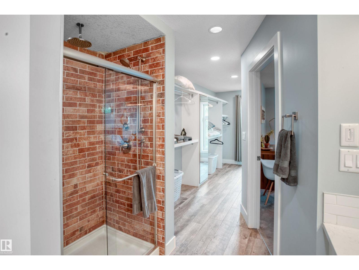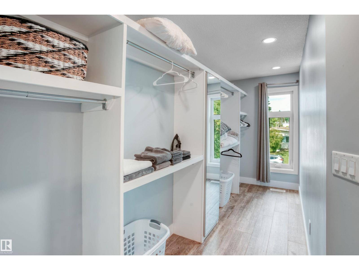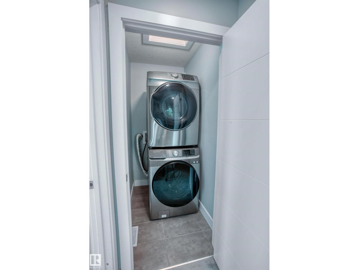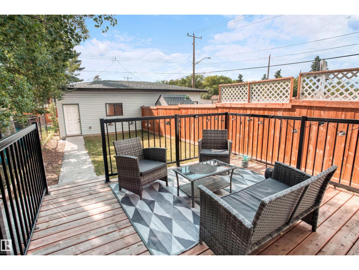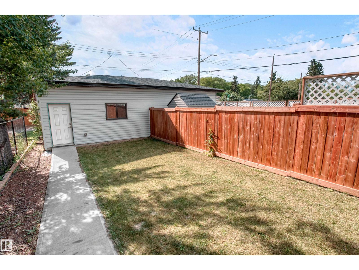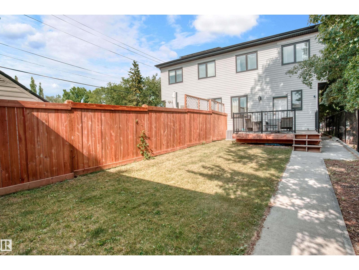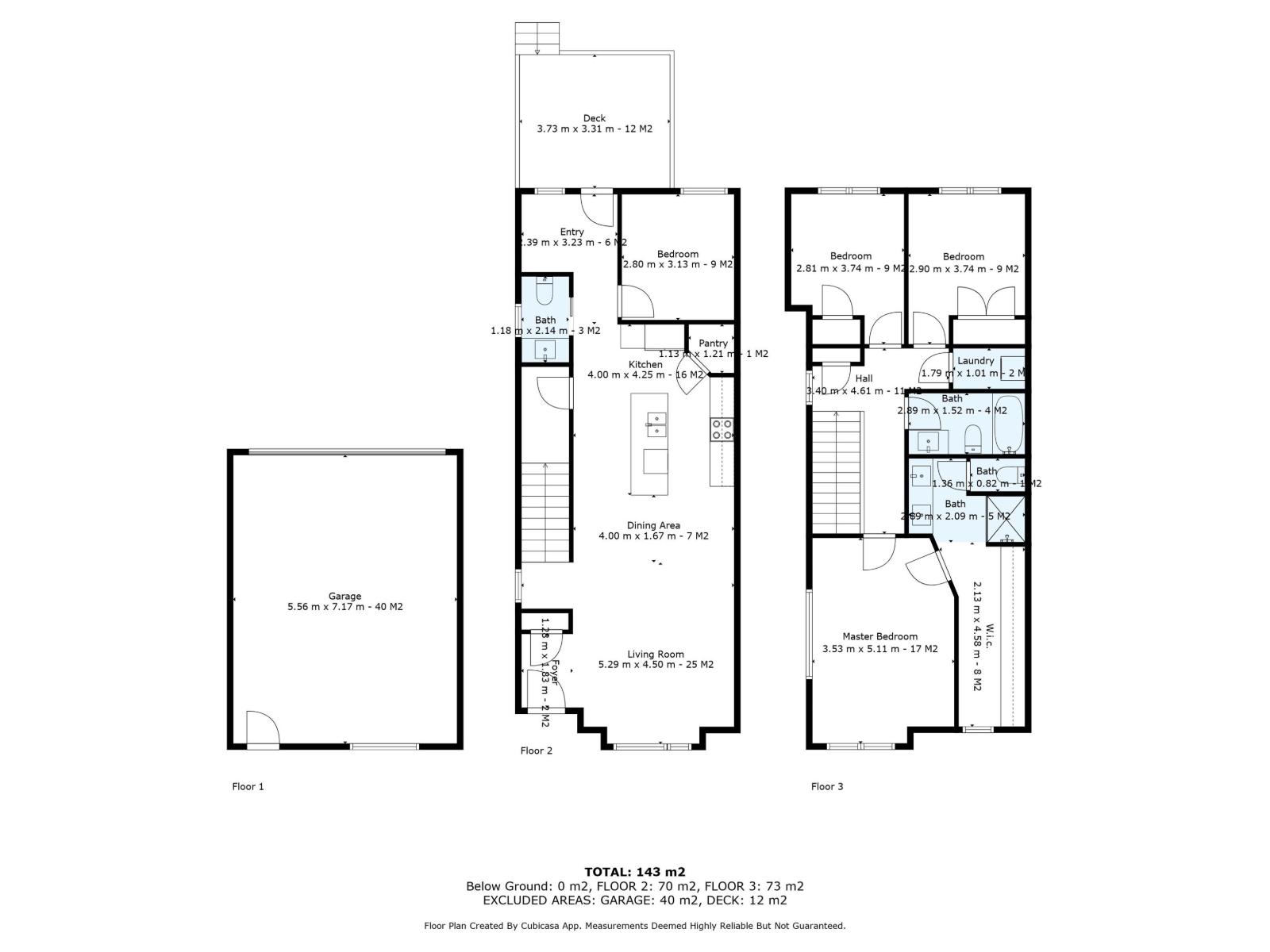4 Bedroom
3 Bathroom
1539 sqft
Central Air Conditioning
Forced Air
$529,000
This home showcases exceptional craftsmanship and attention to detail. It features three bedrooms upstairs, plus a versatile den or office on the main floor. The primary bedroom boasts a beautiful ensuite bathroom and a spacious walk-in closet. You'll find visible upgrades like stainless steel appliances, quartz countertops throughout, and custom lighting. Beyond these, the home also includes less obvious but equally important enhancements such as triple-pane windows, sound-bar insulation in the dividing walls for soundproofing, and large metal brackets under concrete walkways to prevent sinking. We've also chosen maximum-thickness vinyl plank flooring for long-lasting durability. Quality was never sacrificed for cost. Enjoy the hot summer days on the large deck with air conditioning. The property also includes a fully fenced yard and is conveniently located close to all amenities. A side entrance to the basement offers potential for future suite development. (id:58723)
Property Details
|
MLS® Number
|
E4452081 |
|
Property Type
|
Single Family |
|
Neigbourhood
|
Sherwood |
|
AmenitiesNearBy
|
Playground, Public Transit, Schools, Shopping |
|
Features
|
Flat Site, Closet Organizers, No Animal Home, No Smoking Home |
|
Structure
|
Deck |
Building
|
BathroomTotal
|
3 |
|
BedroomsTotal
|
4 |
|
Amenities
|
Ceiling - 9ft |
|
Appliances
|
Dishwasher, Dryer, Hood Fan, Refrigerator, Stove, Washer |
|
BasementDevelopment
|
Unfinished |
|
BasementType
|
Full (unfinished) |
|
ConstructedDate
|
2017 |
|
ConstructionStyleAttachment
|
Semi-detached |
|
CoolingType
|
Central Air Conditioning |
|
FireProtection
|
Smoke Detectors |
|
HalfBathTotal
|
1 |
|
HeatingType
|
Forced Air |
|
StoriesTotal
|
2 |
|
SizeInterior
|
1539 Sqft |
|
Type
|
Duplex |
Parking
Land
|
Acreage
|
No |
|
FenceType
|
Fence |
|
LandAmenities
|
Playground, Public Transit, Schools, Shopping |
Rooms
| Level |
Type |
Length |
Width |
Dimensions |
|
Main Level |
Living Room |
5.29 m |
4.5 m |
5.29 m x 4.5 m |
|
Main Level |
Dining Room |
4 m |
1.67 m |
4 m x 1.67 m |
|
Main Level |
Kitchen |
4 m |
4.25 m |
4 m x 4.25 m |
|
Main Level |
Bedroom 4 |
2.8 m |
3.13 m |
2.8 m x 3.13 m |
|
Upper Level |
Primary Bedroom |
3.53 m |
5.11 m |
3.53 m x 5.11 m |
|
Upper Level |
Bedroom 2 |
2.9 m |
3.74 m |
2.9 m x 3.74 m |
|
Upper Level |
Bedroom 3 |
2.81 m |
3.74 m |
2.81 m x 3.74 m |
https://www.realtor.ca/real-estate/28711799/9450-150-st-nw-edmonton-sherwood


