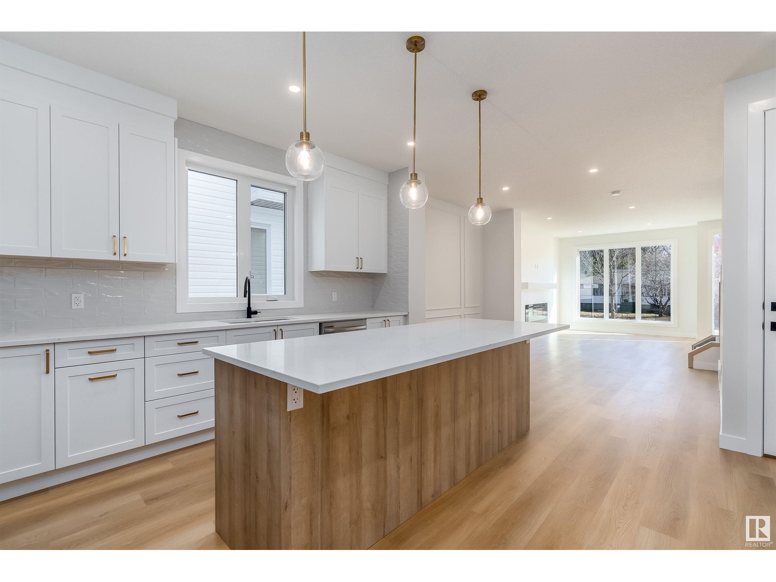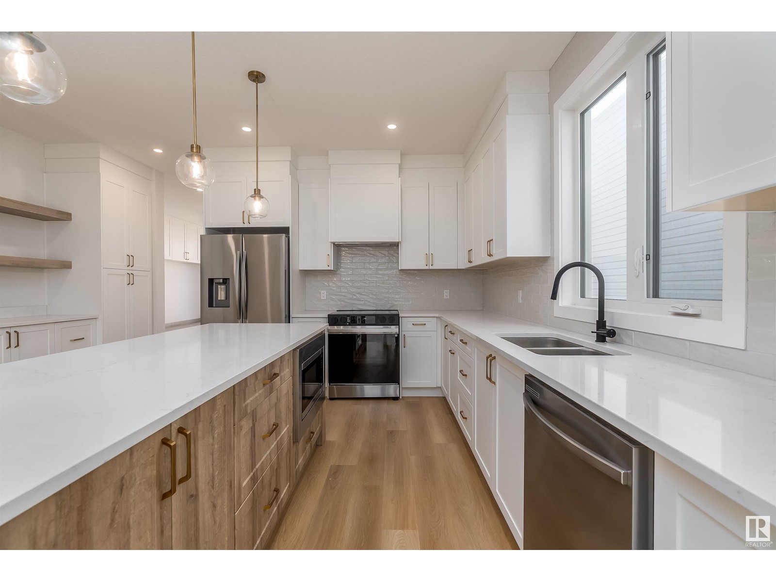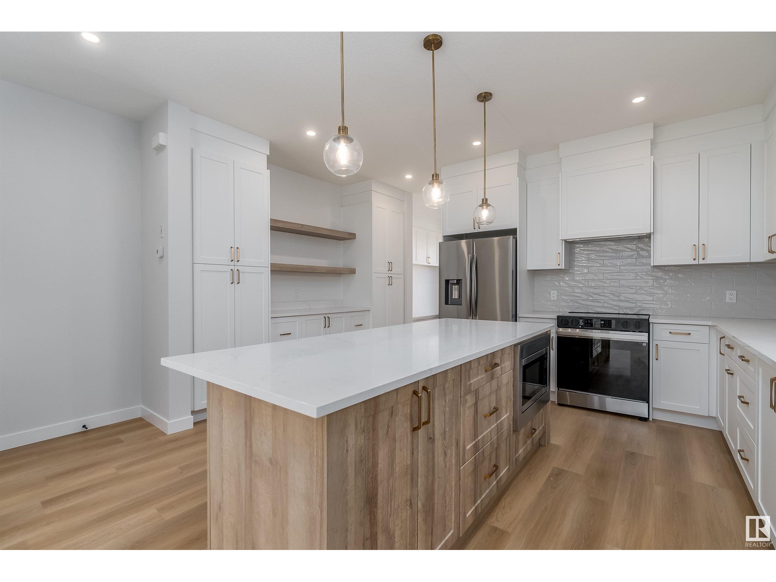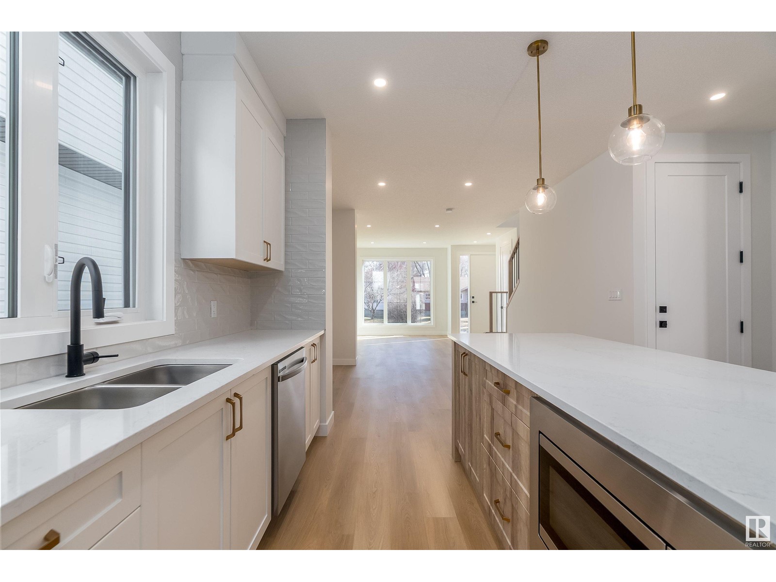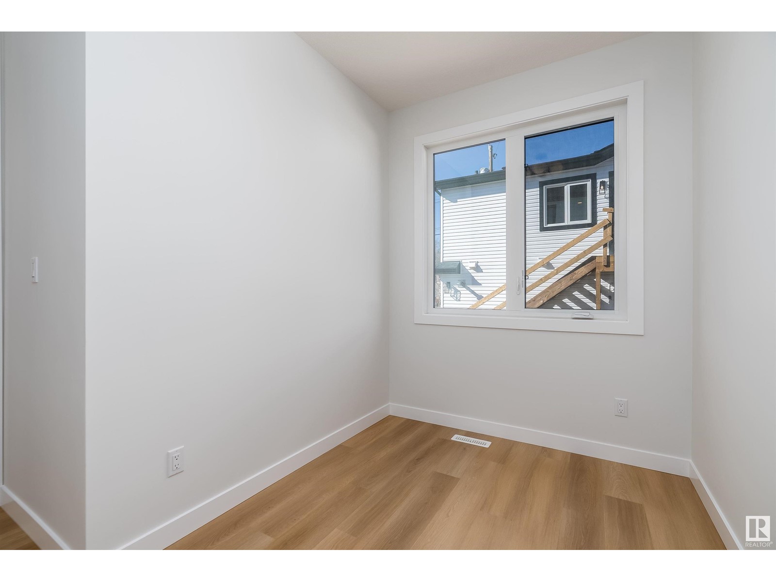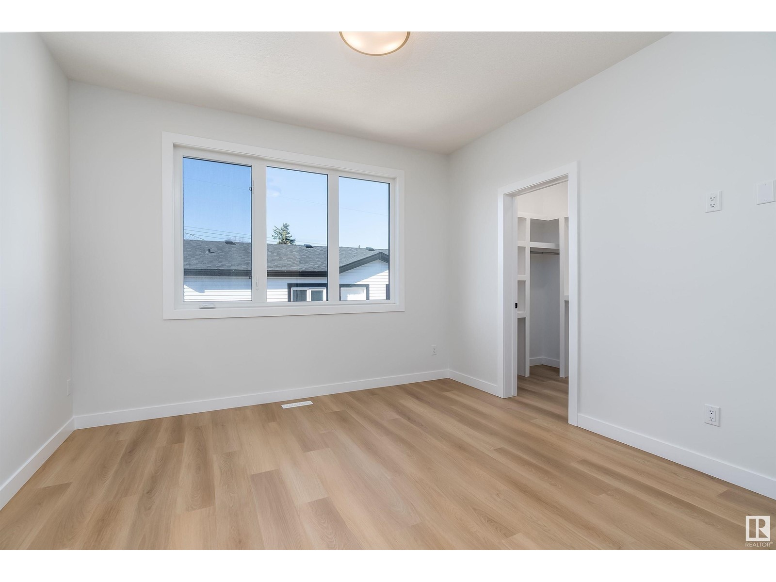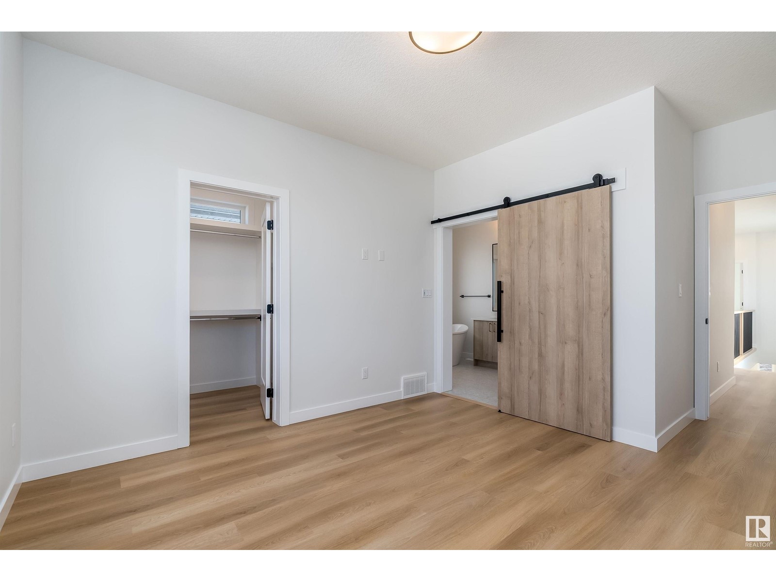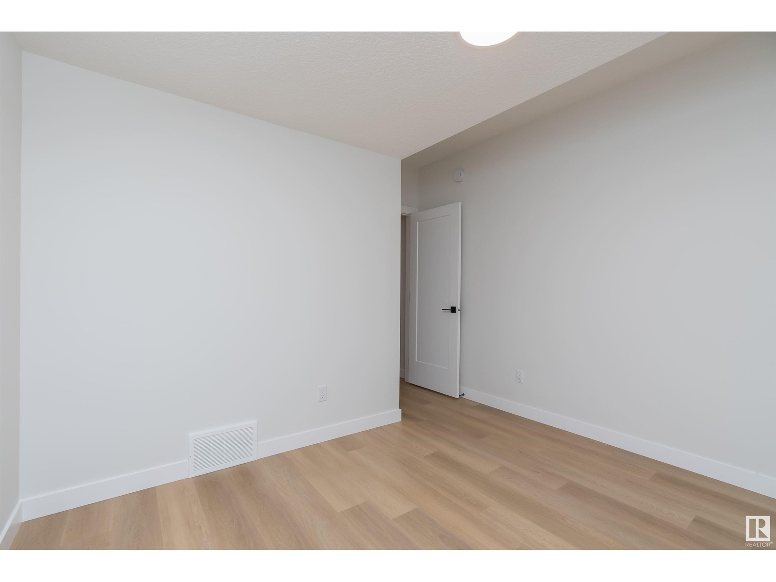6 Bedroom
5 Bathroom
1830 sqft
Fireplace
Forced Air
$1,225,000
Brand new infill in the beautiful and highly sought after community of Crestwood. Location is incredible, minutes from great shopping, restaurants and cafes. With over 2500 sqft of livable space, home features a 2 bdrm legal basement suite and a 1 bdrm garage suite, yes 3 separate units total. Luxury vinyl plank throughout the home, this home features 6 bdrms and 4.5 baths. Main floor open concept layout with a dream kitchen, family room with fireplace, office, mudroom with built-in cabinets and pantry with coffee bar. Upstairs offers 3 bdrms and 2 full baths. Primary bdrm features a large walk-in closet and a gorgeous en-suite with soaker tub, separate tiled shower and double sinks. The Legal Basement suite offers 2 bdrms, 4-piece bath, living room and full kitchen with eating bar. Garage suite with 1 bdrm and full bath. Heated Garage! The perfect property for any investor or for a buyer looking for not 1 but 2 mortgage helpers. next door also available with 3 more units making this MLI eligible. (id:58723)
Property Details
|
MLS® Number
|
E4439503 |
|
Property Type
|
Single Family |
|
Neigbourhood
|
Crestwood |
|
AmenitiesNearBy
|
Golf Course, Playground, Public Transit, Schools, Shopping |
|
Features
|
See Remarks, Lane |
Building
|
BathroomTotal
|
5 |
|
BedroomsTotal
|
6 |
|
Appliances
|
See Remarks |
|
BasementDevelopment
|
Finished |
|
BasementFeatures
|
Suite |
|
BasementType
|
Full (finished) |
|
ConstructedDate
|
2025 |
|
ConstructionStyleAttachment
|
Detached |
|
FireProtection
|
Smoke Detectors |
|
FireplaceFuel
|
Electric |
|
FireplacePresent
|
Yes |
|
FireplaceType
|
Insert |
|
HalfBathTotal
|
1 |
|
HeatingType
|
Forced Air |
|
StoriesTotal
|
2 |
|
SizeInterior
|
1830 Sqft |
|
Type
|
House |
Parking
Land
|
Acreage
|
No |
|
LandAmenities
|
Golf Course, Playground, Public Transit, Schools, Shopping |
Rooms
| Level |
Type |
Length |
Width |
Dimensions |
|
Above |
Bedroom 6 |
|
|
Measurements not available |
|
Basement |
Bedroom 4 |
3.18 m |
3.32 m |
3.18 m x 3.32 m |
|
Basement |
Bedroom 5 |
3.75 m |
3.31 m |
3.75 m x 3.31 m |
|
Basement |
Second Kitchen |
2.82 m |
2.72 m |
2.82 m x 2.72 m |
|
Main Level |
Living Room |
4.54 m |
4.16 m |
4.54 m x 4.16 m |
|
Main Level |
Dining Room |
2.83 m |
3.54 m |
2.83 m x 3.54 m |
|
Main Level |
Kitchen |
4.38 m |
4.85 m |
4.38 m x 4.85 m |
|
Main Level |
Den |
3.18 m |
3.18 m |
3.18 m x 3.18 m |
|
Main Level |
Mud Room |
|
|
Measurements not available |
|
Upper Level |
Primary Bedroom |
4.85 m |
3.63 m |
4.85 m x 3.63 m |
|
Upper Level |
Bedroom 2 |
3.79 m |
3.03 m |
3.79 m x 3.03 m |
|
Upper Level |
Bedroom 3 |
3.32 m |
3.54 m |
3.32 m x 3.54 m |
https://www.realtor.ca/real-estate/28392943/9540-148-st-nw-edmonton-crestwood














