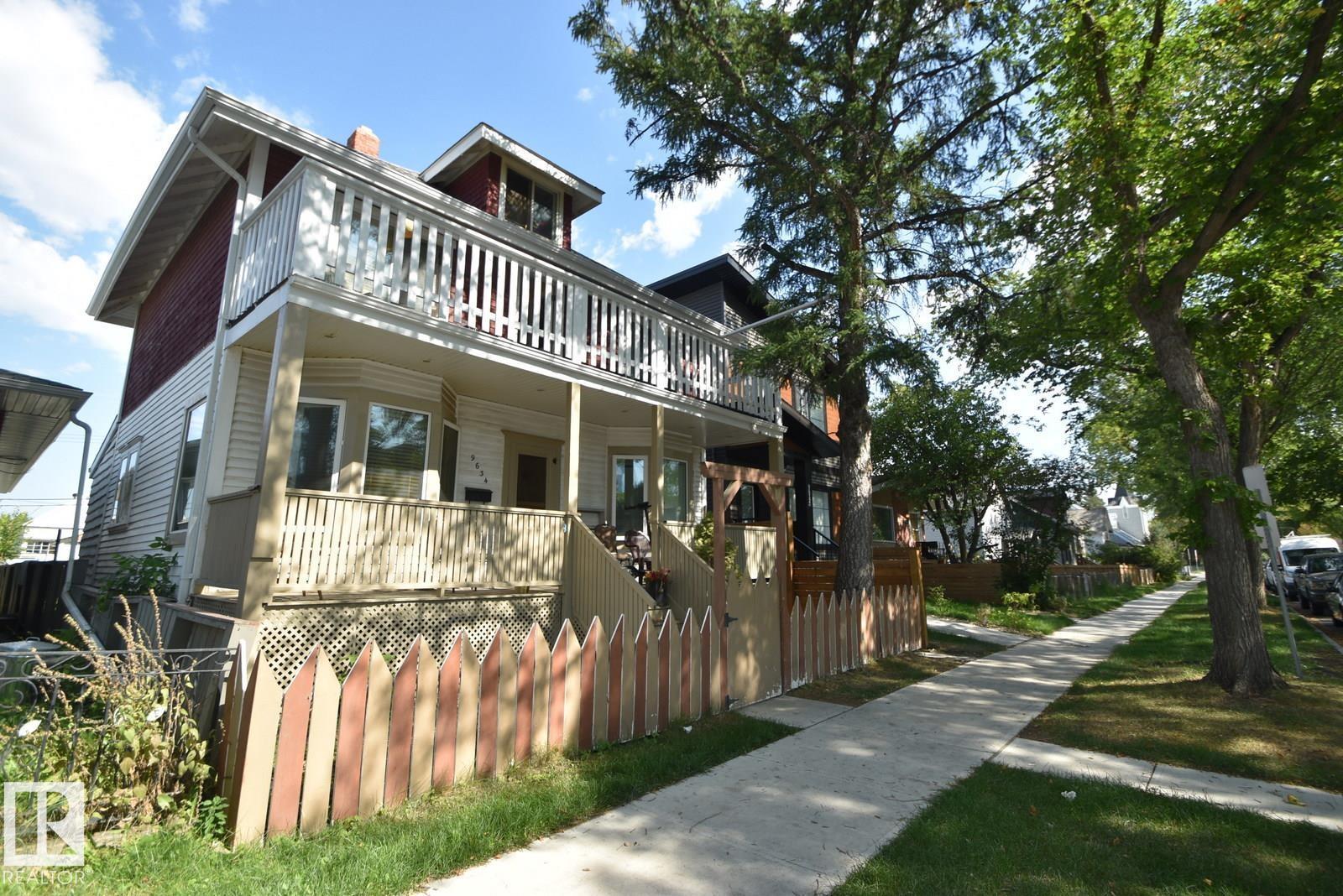6 Bedroom
2 Bathroom
1611 sqft
Forced Air
$299,900
BEAUTIFUL 6bdrm home w/double garage, fenced yard! Featuring 2 shared living spaces with kitchen & bathroom, 6 bedrooms in all! 2bdrms on main flr, 3bdrms on 2nd flr, 1bdrm on 3rd, large shade&sun balcony to enjoy on 2nd flr. *keep the same, or rearrange rooms/living space* Basement contains laundry & utilities, plus another 3pc bathroom that is not finished, and 2 potential but unfinished bedrooms. Fenced yard, with apple tree out back and large double garage, insulated with concrete floor! Just blocks from downtown, Ice Dist, LRT & transit, Colleges, Royal Alex hosp, Kingsway Mall, the Stadium & rec ctr/pool. Tons of restaurants & Entertainment, schools, shops & services nearby. DON'T MISS OUT on this investment opportunity! (id:58723)
Property Details
|
MLS® Number
|
E4456083 |
|
Property Type
|
Single Family |
|
Neigbourhood
|
Mccauley |
|
AmenitiesNearBy
|
Golf Course, Playground, Public Transit, Shopping |
|
CommunityFeatures
|
Public Swimming Pool |
|
Features
|
Lane |
|
Structure
|
Deck, Porch |
Building
|
BathroomTotal
|
2 |
|
BedroomsTotal
|
6 |
|
Amenities
|
Vinyl Windows |
|
Appliances
|
Dryer, Furniture, Microwave Range Hood Combo, Washer, Window Coverings, Refrigerator, Two Stoves |
|
BasementDevelopment
|
Partially Finished |
|
BasementType
|
Full (partially Finished) |
|
ConstructedDate
|
1912 |
|
ConstructionStyleAttachment
|
Detached |
|
HeatingType
|
Forced Air |
|
StoriesTotal
|
3 |
|
SizeInterior
|
1611 Sqft |
|
Type
|
House |
Parking
Land
|
Acreage
|
No |
|
FenceType
|
Fence |
|
LandAmenities
|
Golf Course, Playground, Public Transit, Shopping |
|
SizeIrregular
|
374.38 |
|
SizeTotal
|
374.38 M2 |
|
SizeTotalText
|
374.38 M2 |
Rooms
| Level |
Type |
Length |
Width |
Dimensions |
|
Basement |
Laundry Room |
|
|
Measurements not available |
|
Basement |
Utility Room |
|
|
Measurements not available |
|
Main Level |
Dining Room |
|
|
Measurements not available |
|
Main Level |
Kitchen |
3.7 m |
3.5 m |
3.7 m x 3.5 m |
|
Main Level |
Primary Bedroom |
7.1 m |
3.4 m |
7.1 m x 3.4 m |
|
Main Level |
Bedroom 2 |
4.1 m |
3.4 m |
4.1 m x 3.4 m |
|
Upper Level |
Bedroom 3 |
2.8 m |
2.5 m |
2.8 m x 2.5 m |
|
Upper Level |
Bedroom 4 |
3.5 m |
3.5 m |
3.5 m x 3.5 m |
|
Upper Level |
Bedroom 5 |
3.4 m |
2.6 m |
3.4 m x 2.6 m |
|
Upper Level |
Bedroom 6 |
5.8 m |
4.6 m |
5.8 m x 4.6 m |
|
Upper Level |
Second Kitchen |
3.6 m |
2.7 m |
3.6 m x 2.7 m |
https://www.realtor.ca/real-estate/28814937/9634-110-av-nw-edmonton-mccauley










































