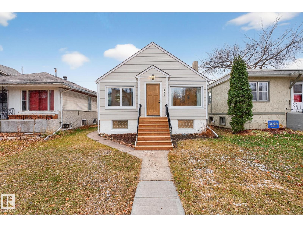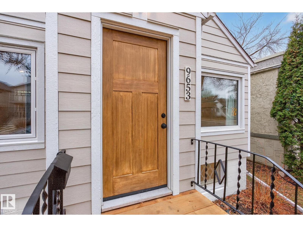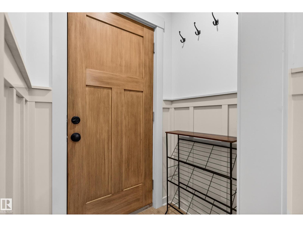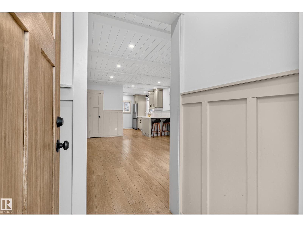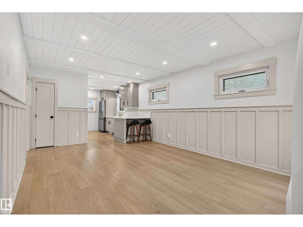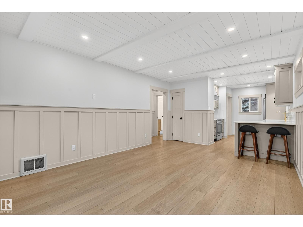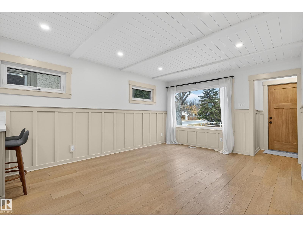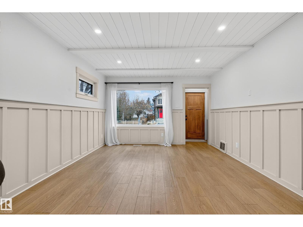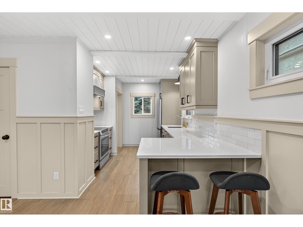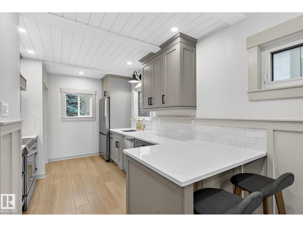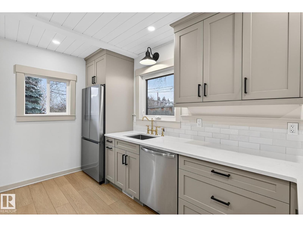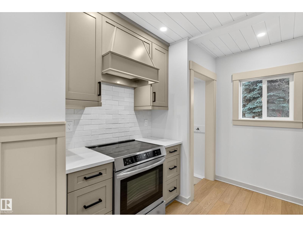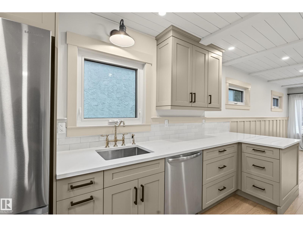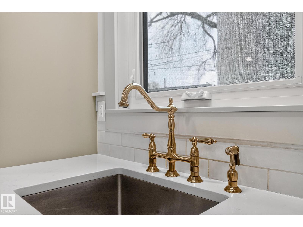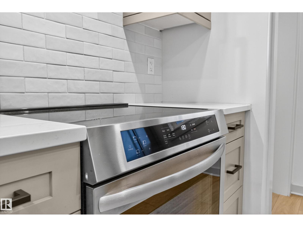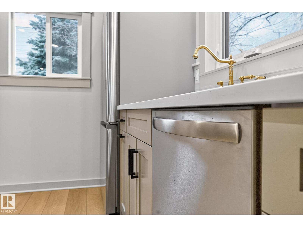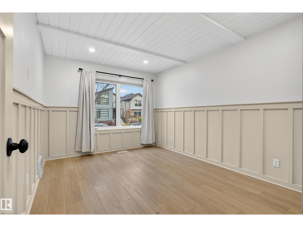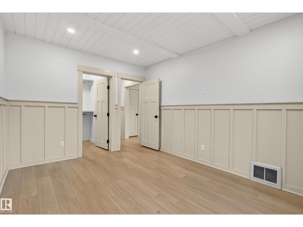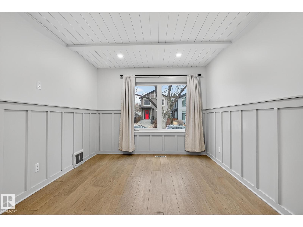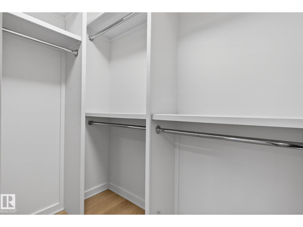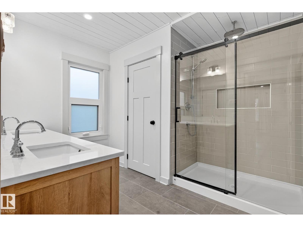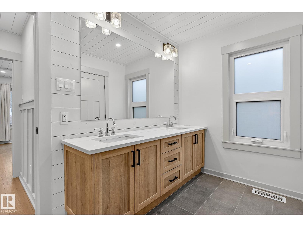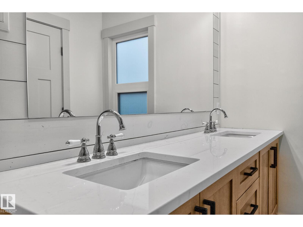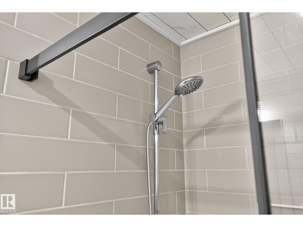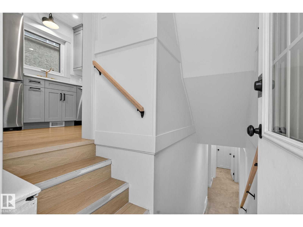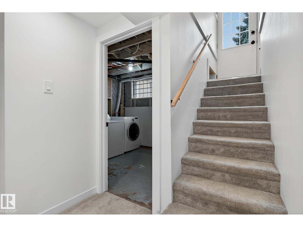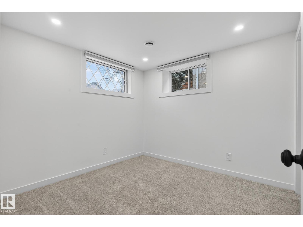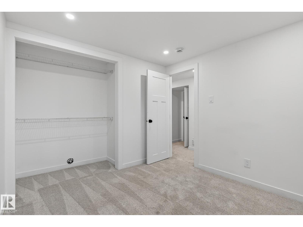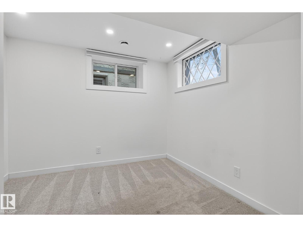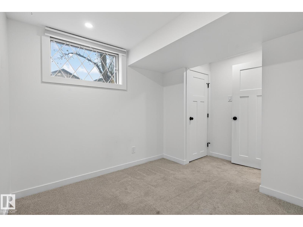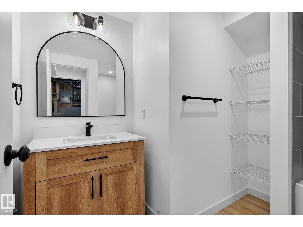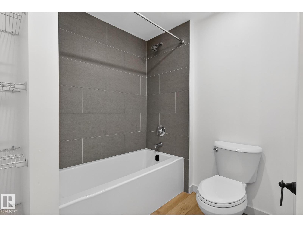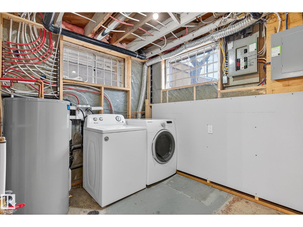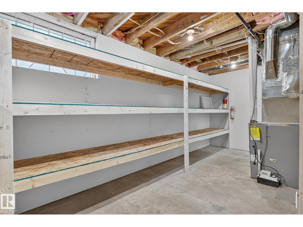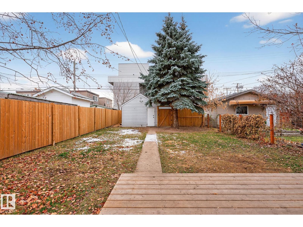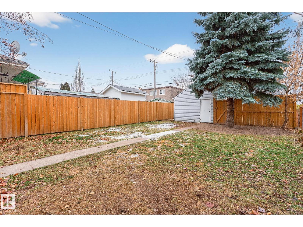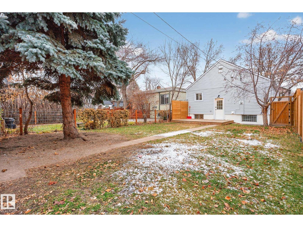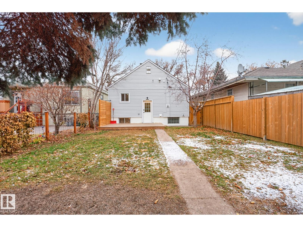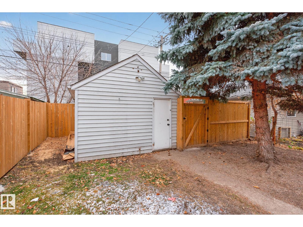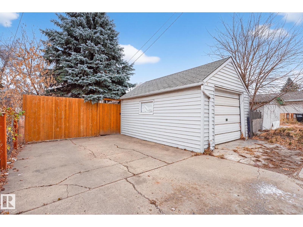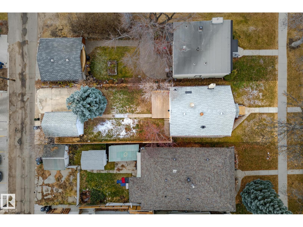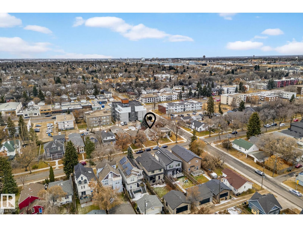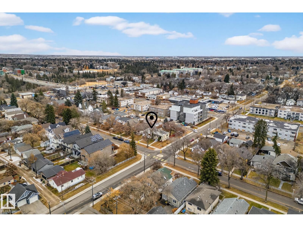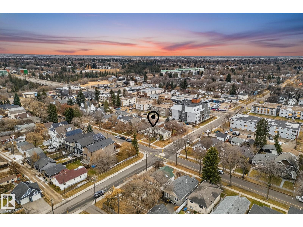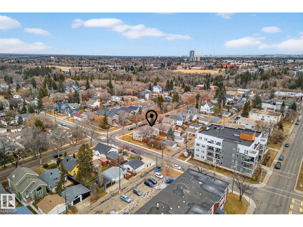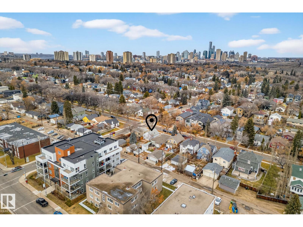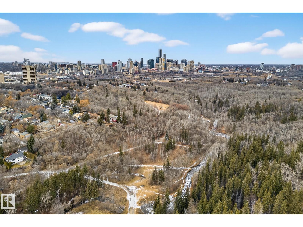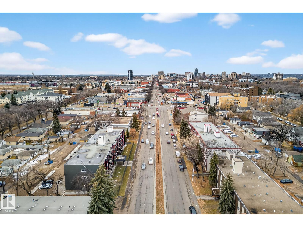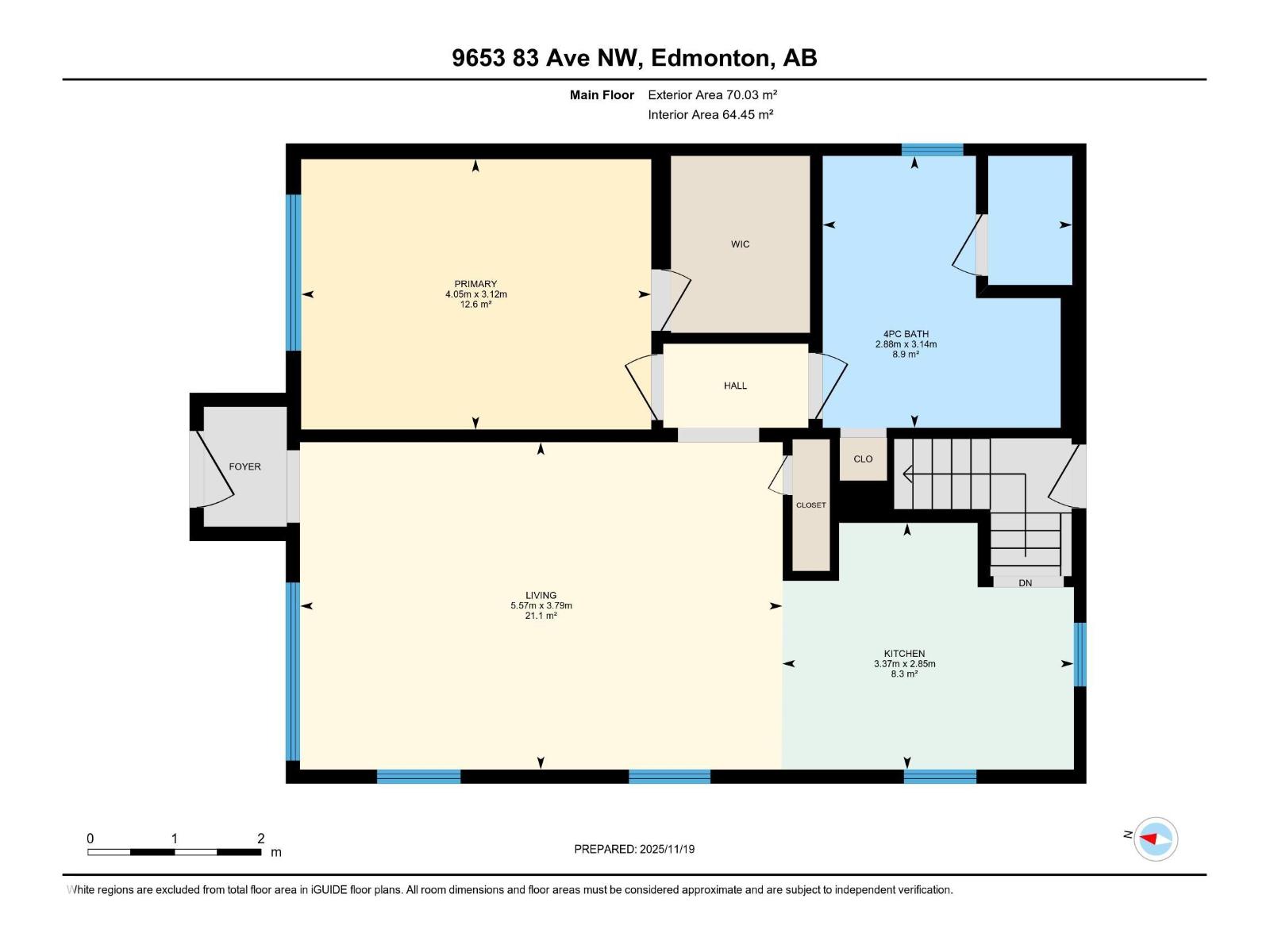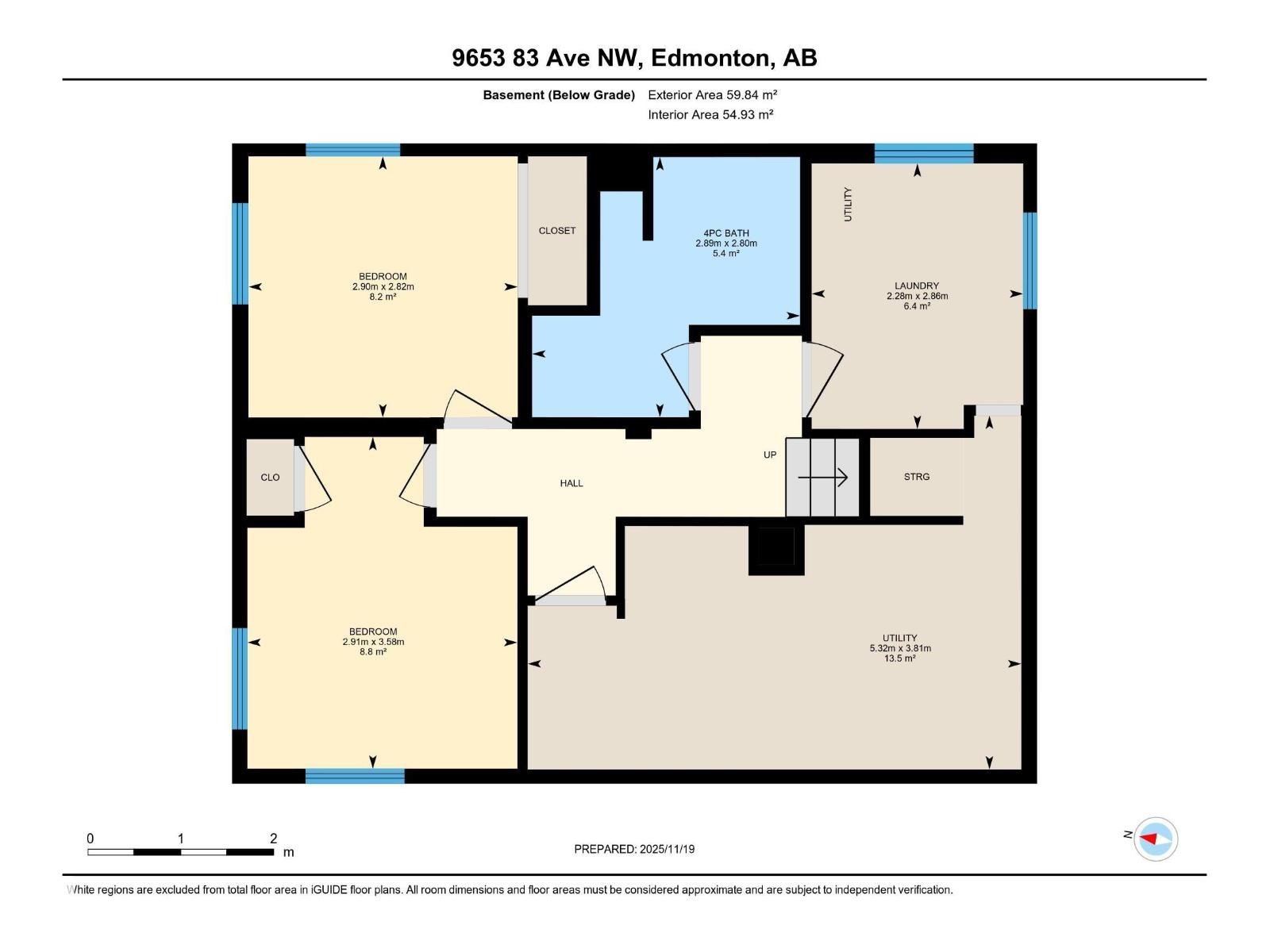Hurry Home
9653 83 Av Nw Edmonton, Alberta T6C 1C1
Interested?
Please contact us for more information about this property.
$545,000
This beautifully restored Strathcona bungalow blends 1940s charm with a full modern overhaul. Nearly every major system has been updated—new electrical, plumbing, HVAC, hot water tank, triple-pane windows, appliances, siding, decks, fencing, and a relined sewer with backflow valve. Inside, the main floor offers a spacious primary bedroom with a walk-in closet and a stunning 4-piece bath featuring dual sinks, a walk-in shower, and a private water closet. The thoughtfully renovated kitchen showcases gorgeous finishes and smart design, opening into bright living space. The fully finished basement adds two bedrooms and a renovated full bathroom. Outside, enjoy a large backyard with a new deck and fence, mature trees, and a single garage. Just one block from the ravine and steps from the growing “East Whyte Avenue,” this home offers low-maintenance, modern living in a prime location. (id:58723)
Open House
This property has open houses!
12:00 pm
Ends at:2:00 pm
Property Details
| MLS® Number | E4466212 |
| Property Type | Single Family |
| Neigbourhood | Strathcona |
| Features | See Remarks |
Building
| BathroomTotal | 2 |
| BedroomsTotal | 3 |
| Appliances | Dishwasher, Dryer, Hood Fan, Microwave, Refrigerator, Stove, Washer |
| ArchitecturalStyle | Raised Bungalow |
| BasementDevelopment | Finished |
| BasementType | Full (finished) |
| ConstructedDate | 1946 |
| ConstructionStyleAttachment | Detached |
| HeatingType | Forced Air |
| StoriesTotal | 1 |
| SizeInterior | 754 Sqft |
| Type | House |
Parking
| Detached Garage |
Land
| Acreage | No |
| SizeIrregular | 404.09 |
| SizeTotal | 404.09 M2 |
| SizeTotalText | 404.09 M2 |
Rooms
| Level | Type | Length | Width | Dimensions |
|---|---|---|---|---|
| Basement | Bedroom 2 | 2.82 m | 2.9 m | 2.82 m x 2.9 m |
| Basement | Bedroom 3 | 3.58 m | 2.91 m | 3.58 m x 2.91 m |
| Basement | Laundry Room | 2.86 m | 2.28 m | 2.86 m x 2.28 m |
| Basement | Utility Room | 3.81 m | 5.32 m | 3.81 m x 5.32 m |
| Main Level | Living Room | 3.79 m | 5.57 m | 3.79 m x 5.57 m |
| Main Level | Kitchen | 2.85 m | 3.37 m | 2.85 m x 3.37 m |
| Main Level | Primary Bedroom | 3.12 m | 4.05 m | 3.12 m x 4.05 m |
https://www.realtor.ca/real-estate/29119451/9653-83-av-nw-edmonton-strathcona


