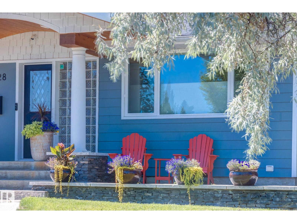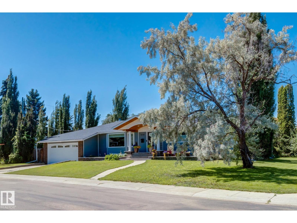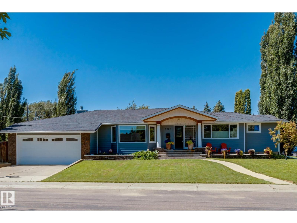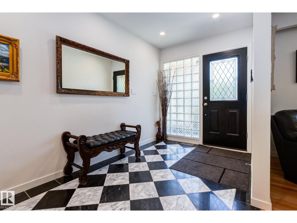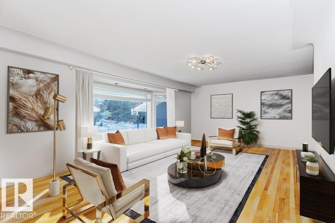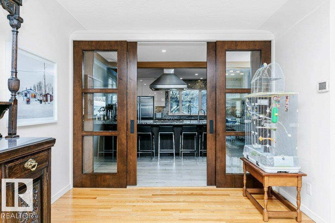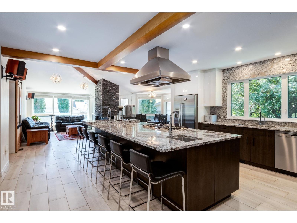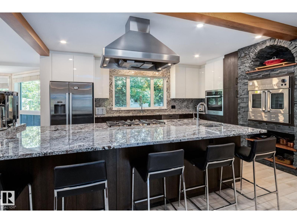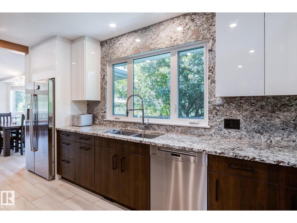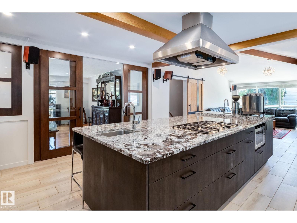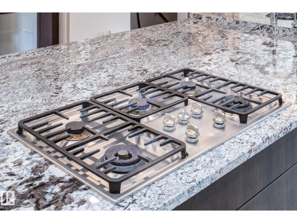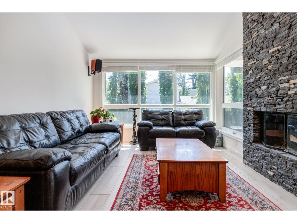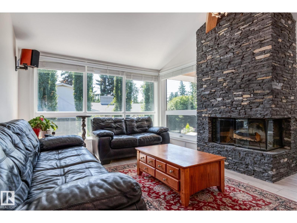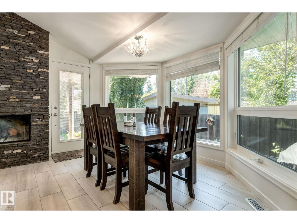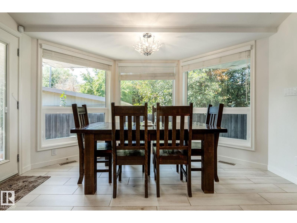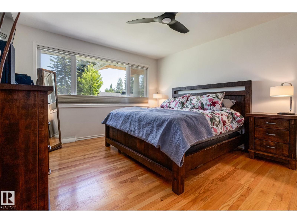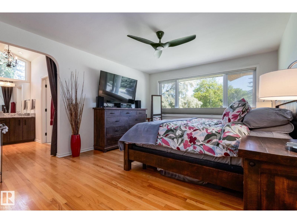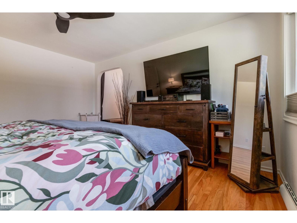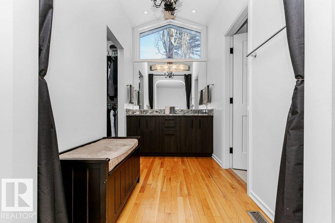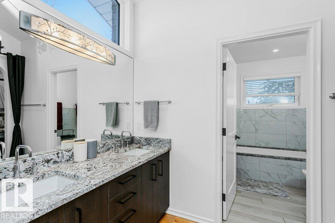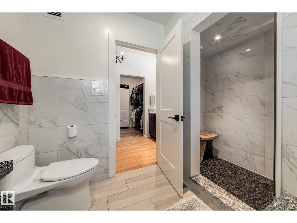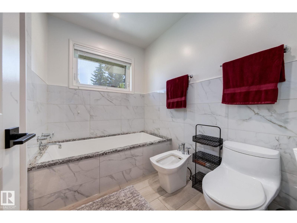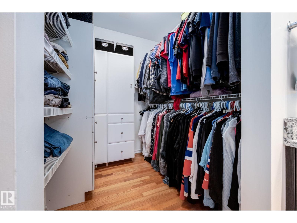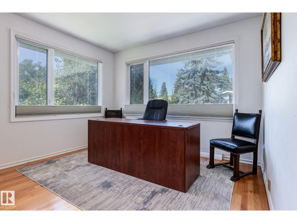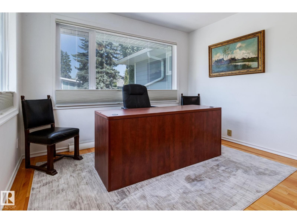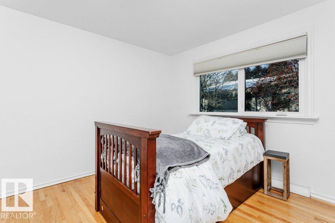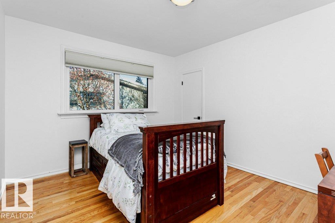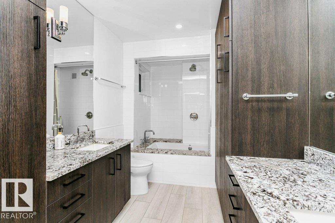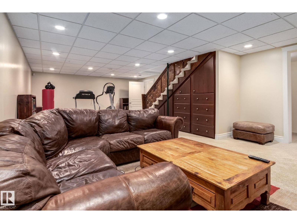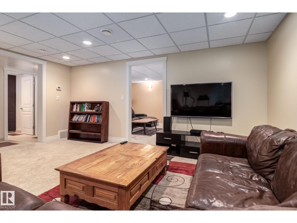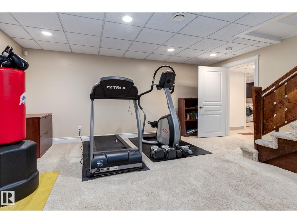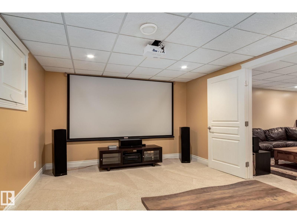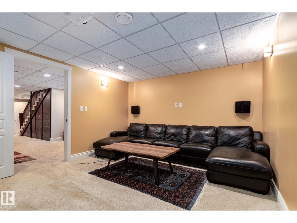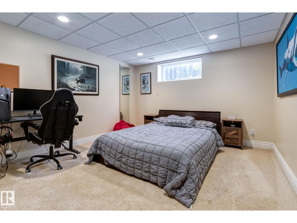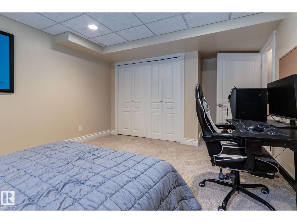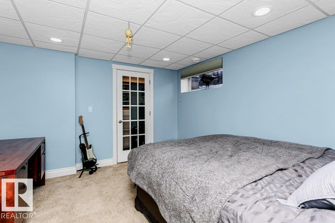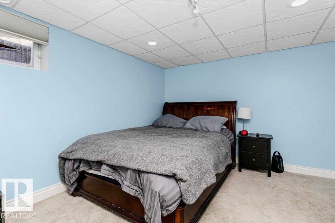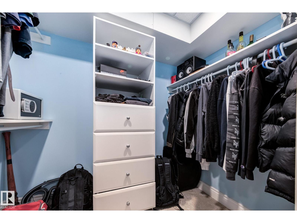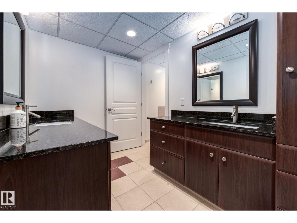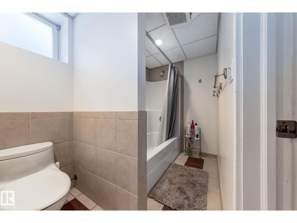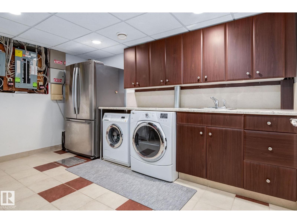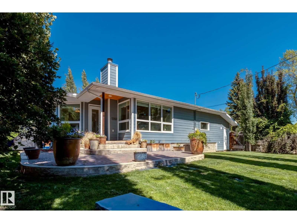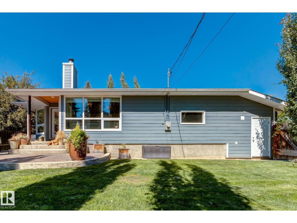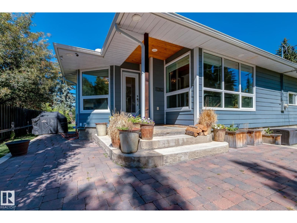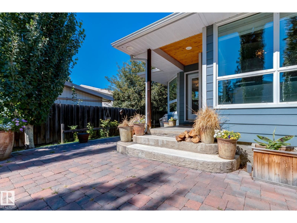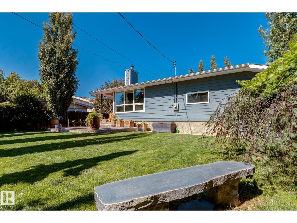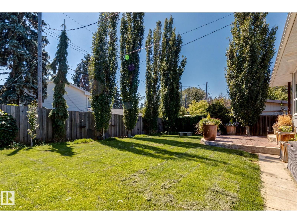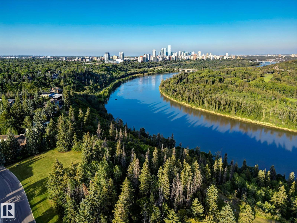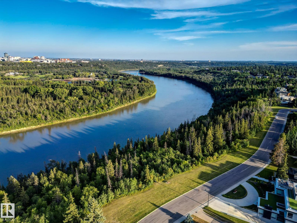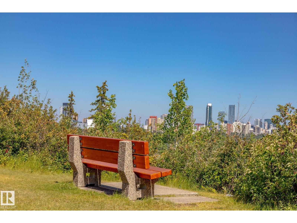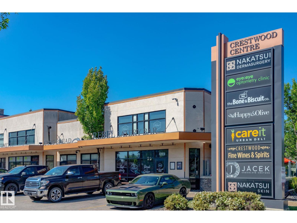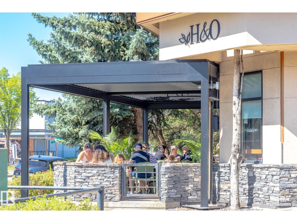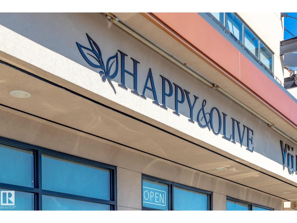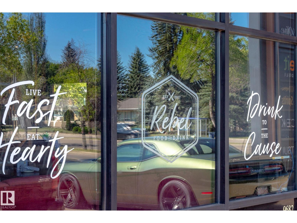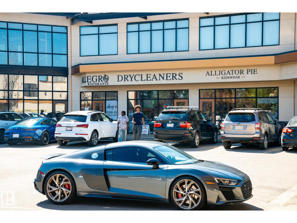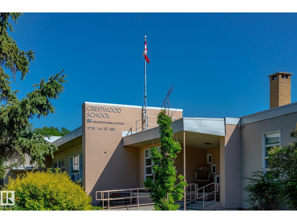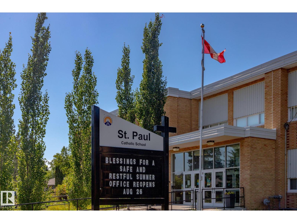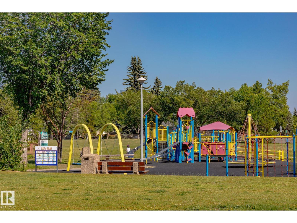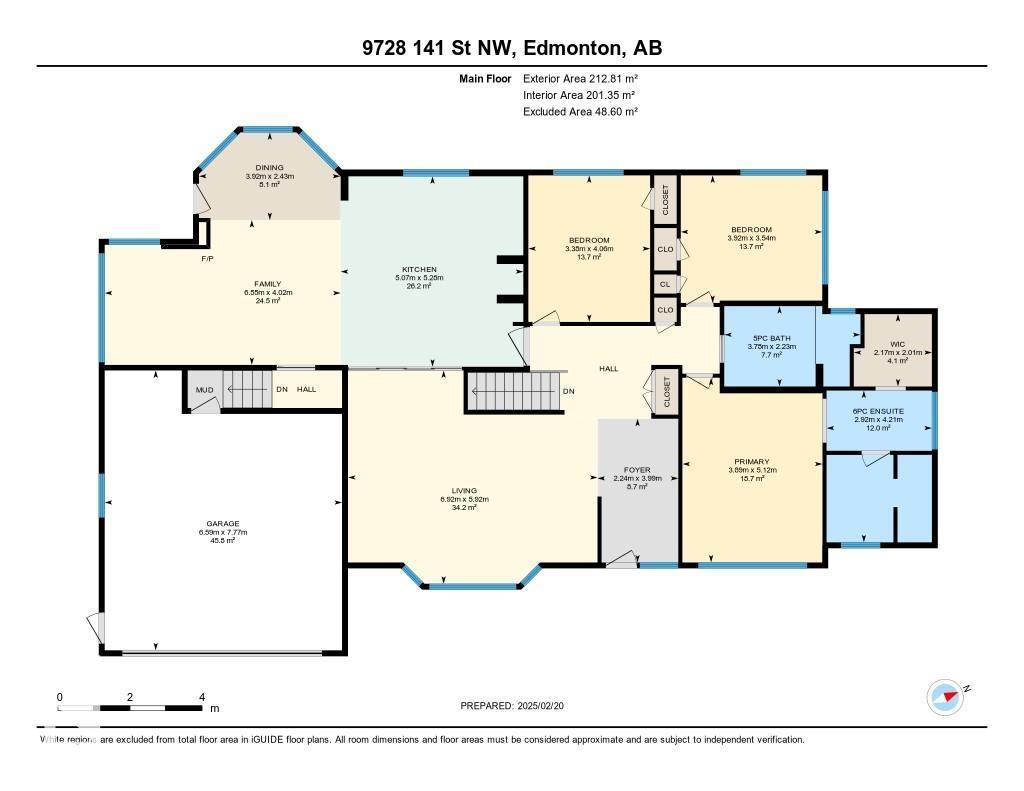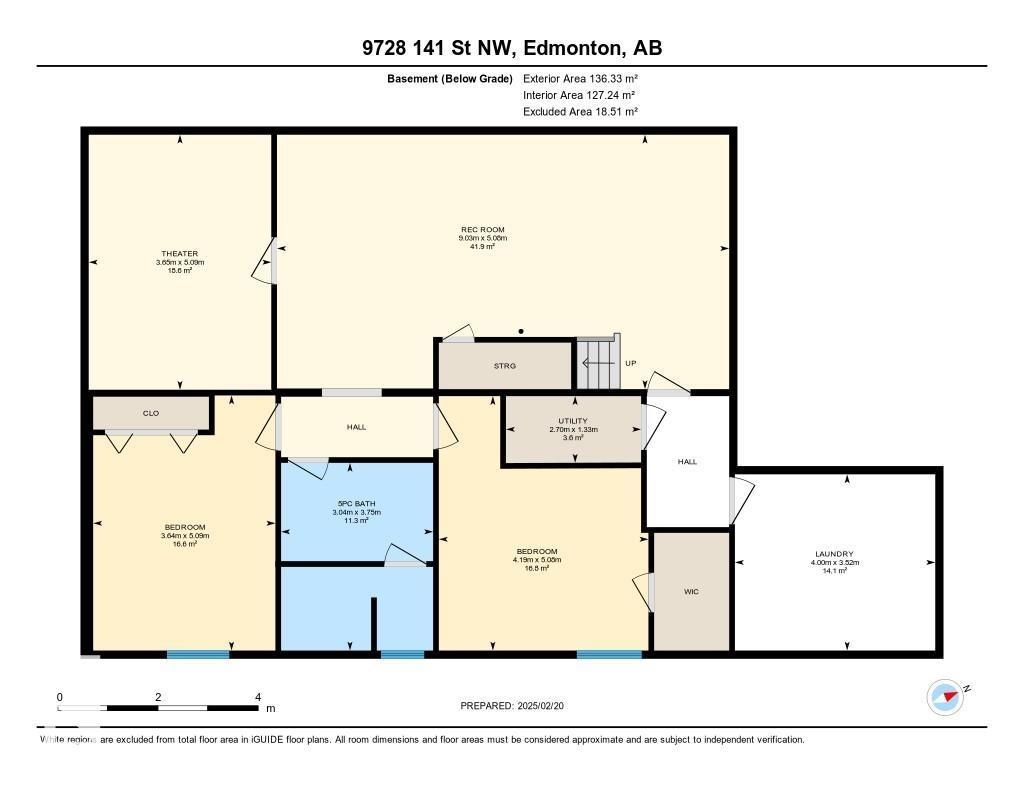5 Bedroom
3 Bathroom
2291 sqft
Bungalow
Fireplace
Central Air Conditioning
Forced Air
$1,399,000
Over 3700 sq. Ft. of modern upgrades & EXCEPTIONAL ENERGY EFFICIENCY in this FULLY RENOVATED 5 bedroom, 3 bath bungalow located in highly desirable EAST CRESTWOOD 1 block from the river valley. Full kitchen reno including: custom cabinetry; a huge 5’ x 12’ island; top-of- the line appliances; 2 built in ovens; a 6 burner gas stove & a plumbed coffee bar! Primary has a 6 pce. ensuite w/ double sinks, seamless glass steam shower, stand alone tub & bidet. There are also 2 fully renovated 5 pce. baths with granite. You’ll love the 2 living spaces on the main …. providing lots of room for the family. The sound insulated basement includes: a Theatre room; Family room; 2 bedrooms; a 5 pce. bath & laundry room. All the bones are done as well with no expense spared! Triple pane windows; premium 50 yr. architectural shingles; R40 insulation with 6” foam in walls; R50 in attic; Hardie board; New sewer; new furnace; hot water tank; A/C; electrical & plumbing upgrades; premium security & beautifully relandscaped. (id:58723)
Property Details
|
MLS® Number
|
E4450411 |
|
Property Type
|
Single Family |
|
Neigbourhood
|
Crestwood |
|
AmenitiesNearBy
|
Playground, Public Transit, Schools, Shopping |
|
Features
|
Flat Site, No Back Lane, Closet Organizers, No Smoking Home |
|
Structure
|
Deck, Patio(s) |
Building
|
BathroomTotal
|
3 |
|
BedroomsTotal
|
5 |
|
Amenities
|
Vinyl Windows |
|
Appliances
|
Alarm System, Dishwasher, Dryer, Garage Door Opener Remote(s), Garage Door Opener, Hood Fan, Microwave, Refrigerator, Storage Shed, Stove, Washer, Window Coverings, See Remarks |
|
ArchitecturalStyle
|
Bungalow |
|
BasementDevelopment
|
Finished |
|
BasementType
|
Full (finished) |
|
CeilingType
|
Open, Vaulted |
|
ConstructedDate
|
1954 |
|
ConstructionStatus
|
Insulation Upgraded |
|
ConstructionStyleAttachment
|
Detached |
|
CoolingType
|
Central Air Conditioning |
|
FireProtection
|
Smoke Detectors |
|
FireplaceFuel
|
Wood |
|
FireplacePresent
|
Yes |
|
FireplaceType
|
Unknown |
|
HeatingType
|
Forced Air |
|
StoriesTotal
|
1 |
|
SizeInterior
|
2291 Sqft |
|
Type
|
House |
Parking
Land
|
Acreage
|
No |
|
FenceType
|
Fence |
|
LandAmenities
|
Playground, Public Transit, Schools, Shopping |
|
SizeIrregular
|
919.96 |
|
SizeTotal
|
919.96 M2 |
|
SizeTotalText
|
919.96 M2 |
Rooms
| Level |
Type |
Length |
Width |
Dimensions |
|
Basement |
Bedroom 4 |
5.08 m |
4.19 m |
5.08 m x 4.19 m |
|
Basement |
Bedroom 5 |
5.09 m |
3.64 m |
5.09 m x 3.64 m |
|
Basement |
Laundry Room |
3.52 m |
4 m |
3.52 m x 4 m |
|
Basement |
Storage |
1.33 m |
2.79 m |
1.33 m x 2.79 m |
|
Basement |
Media |
5.09 m |
3.65 m |
5.09 m x 3.65 m |
|
Basement |
Recreation Room |
5.08 m |
9.03 m |
5.08 m x 9.03 m |
|
Main Level |
Living Room |
5.92 m |
6.92 m |
5.92 m x 6.92 m |
|
Main Level |
Dining Room |
2.43 m |
3.92 m |
2.43 m x 3.92 m |
|
Main Level |
Kitchen |
5.28 m |
5.07 m |
5.28 m x 5.07 m |
|
Main Level |
Family Room |
4.02 m |
6.55 m |
4.02 m x 6.55 m |
|
Main Level |
Primary Bedroom |
5.12 m |
3.89 m |
5.12 m x 3.89 m |
|
Main Level |
Bedroom 2 |
3.54 m |
3.92 m |
3.54 m x 3.92 m |
|
Main Level |
Bedroom 3 |
4.06 m |
3.38 m |
4.06 m x 3.38 m |
https://www.realtor.ca/real-estate/28672571/9728-141-st-nw-edmonton-crestwood


