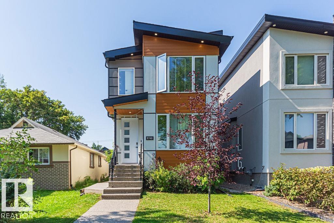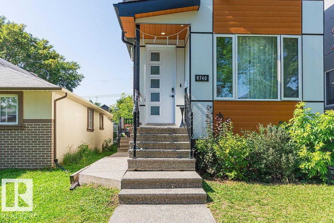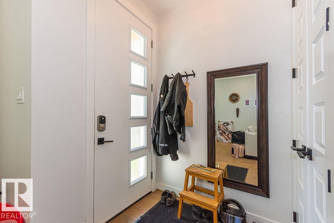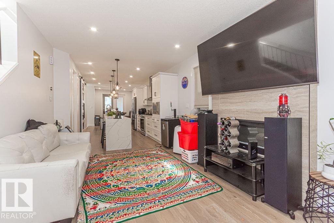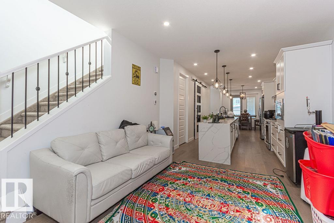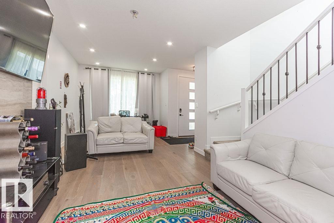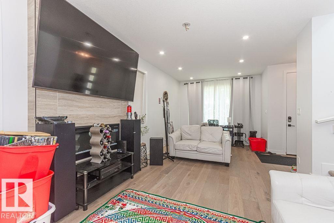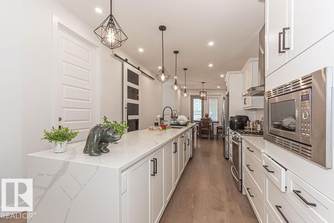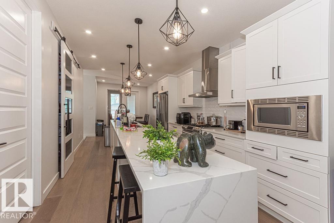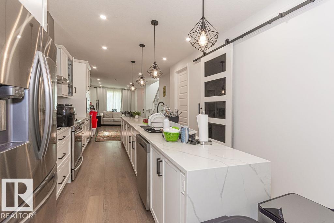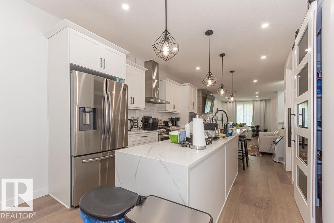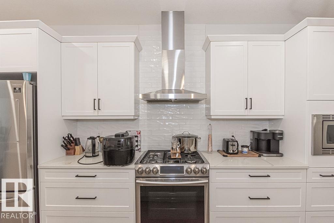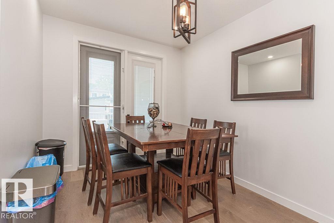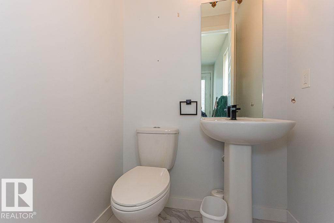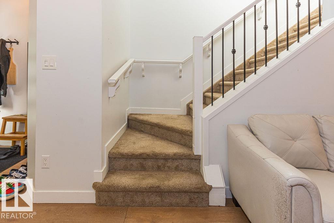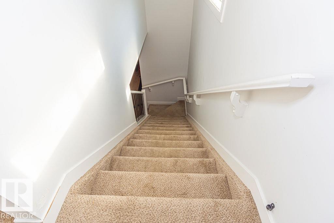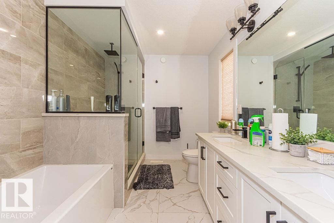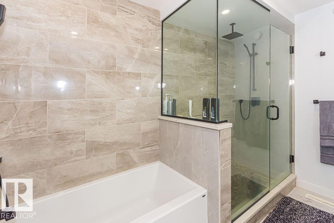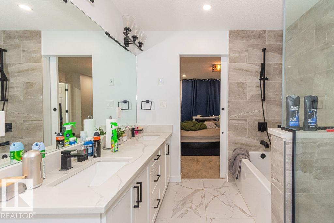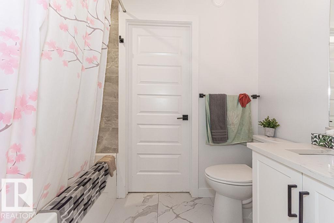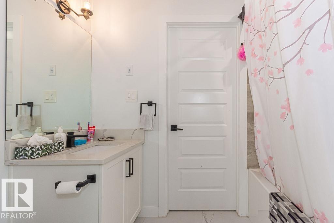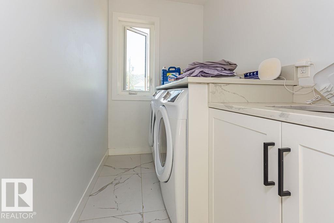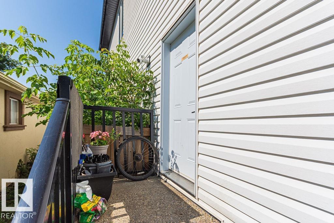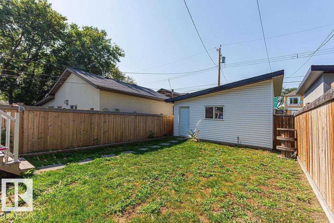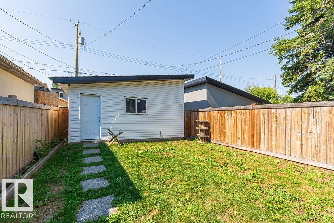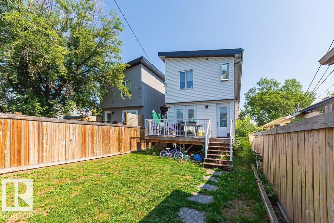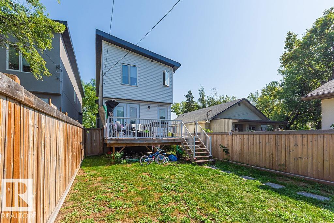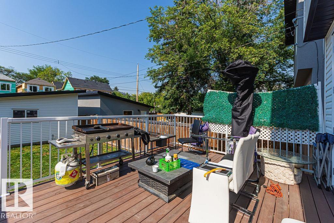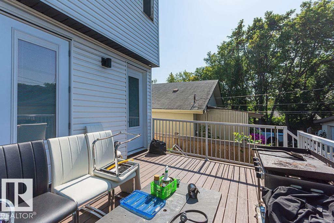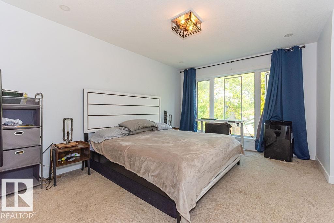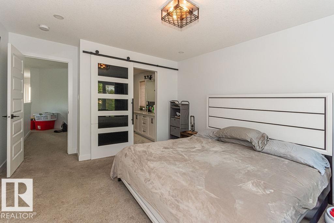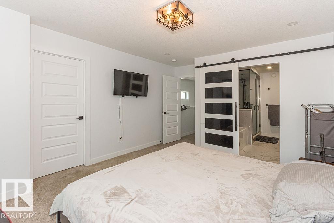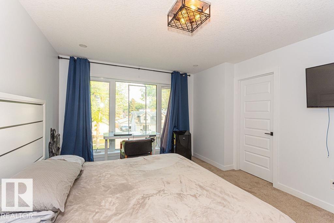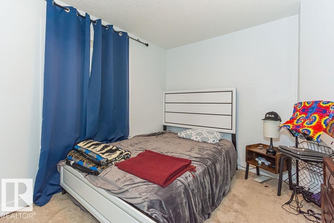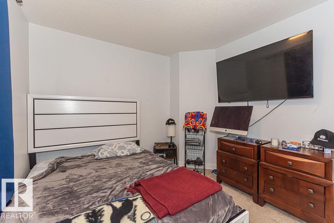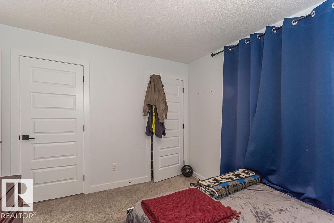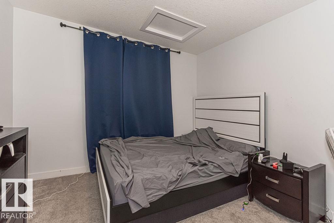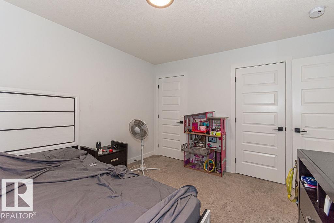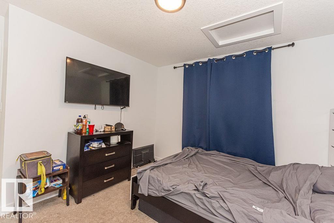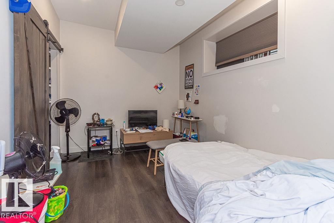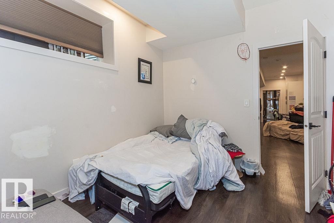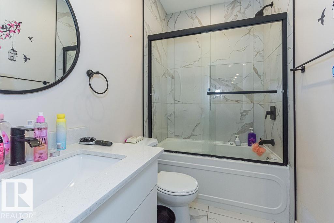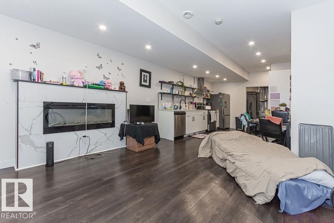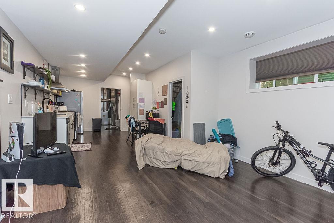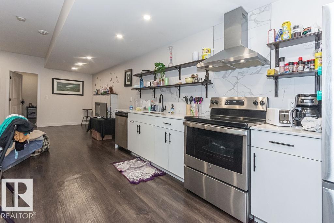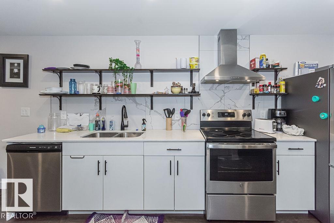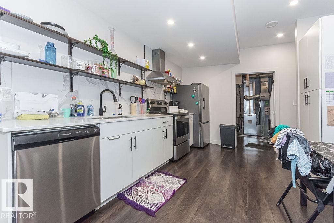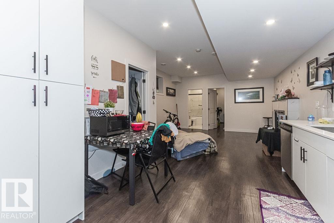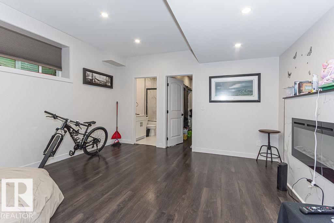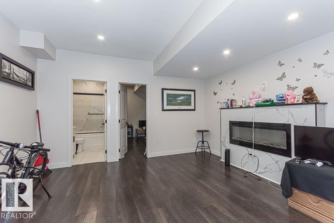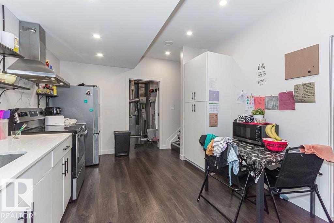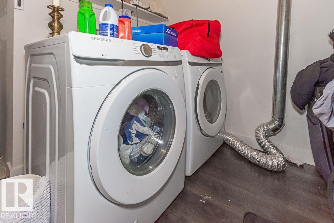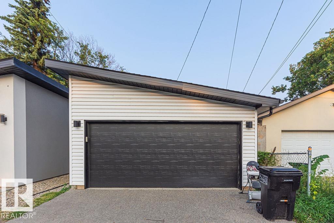4 Bedroom
4 Bathroom
1849 sqft
Forced Air
$699,000
ABSOLUTELY STUNNING CUSTOM INFILL in the heart of West Jasper Place, this thoughtfully designed home delivers both style and versatility, just steps from MacKinnon Ravine, future LRT, schools, and parks. With 1,848 SQFT of elegant living space above grade and a second kitchen below, it's the perfect setup for multigenerational living. All 3 levels offer soaring 9’ CEILINGS, a stylish open-concept layout, and an impressive kitchen featuring BUILT-IN APPLIANCES, QUARTZ COUNTERTOPS & BACKSPLASH, and a striking WATERFALL ISLAND. Upstairs, you'll find a spacious laundry area, 2 generous bedrooms, and a luxurious primary room with DOUBLE VANITY, custom tiled shower, and a WALK-IN CLOSET. The basement hosts a SECOND kitchen, SECOND living space, and a BRIGHT bedroom with separate laundry, and stainless appliances, perfect for multigenerational families. Finished with professional landscaping, a FULL-SIZED DECK and DOUBLE GARAGE, this one checks all the boxes! (id:58723)
Property Details
|
MLS® Number
|
E4456437 |
|
Property Type
|
Single Family |
|
Neigbourhood
|
West Jasper Place |
|
AmenitiesNearBy
|
Playground, Public Transit, Schools, Shopping |
|
Features
|
Lane, No Animal Home |
|
Structure
|
Deck |
Building
|
BathroomTotal
|
4 |
|
BedroomsTotal
|
4 |
|
Amenities
|
Ceiling - 9ft |
|
Appliances
|
Garage Door Opener, Hood Fan, Dryer, Refrigerator, Two Stoves, Two Washers, Dishwasher |
|
BasementDevelopment
|
Finished |
|
BasementType
|
Full (finished) |
|
ConstructedDate
|
2017 |
|
ConstructionStyleAttachment
|
Detached |
|
FireProtection
|
Smoke Detectors |
|
HalfBathTotal
|
1 |
|
HeatingType
|
Forced Air |
|
StoriesTotal
|
2 |
|
SizeInterior
|
1849 Sqft |
|
Type
|
House |
Parking
Land
|
Acreage
|
No |
|
FenceType
|
Fence |
|
LandAmenities
|
Playground, Public Transit, Schools, Shopping |
|
SizeIrregular
|
343.68 |
|
SizeTotal
|
343.68 M2 |
|
SizeTotalText
|
343.68 M2 |
Rooms
| Level |
Type |
Length |
Width |
Dimensions |
|
Basement |
Bedroom 4 |
3.91 m |
2.76 m |
3.91 m x 2.76 m |
|
Main Level |
Living Room |
7.63 m |
3.53 m |
7.63 m x 3.53 m |
|
Main Level |
Dining Room |
2.34 m |
2.88 m |
2.34 m x 2.88 m |
|
Main Level |
Kitchen |
3.23 m |
4.57 m |
3.23 m x 4.57 m |
|
Upper Level |
Primary Bedroom |
4.35 m |
3.63 m |
4.35 m x 3.63 m |
|
Upper Level |
Bedroom 2 |
3.21 m |
3.63 m |
3.21 m x 3.63 m |
|
Upper Level |
Bedroom 3 |
3.52 m |
2.94 m |
3.52 m x 2.94 m |
https://www.realtor.ca/real-estate/28823189/9740-152-st-nw-edmonton-west-jasper-place


