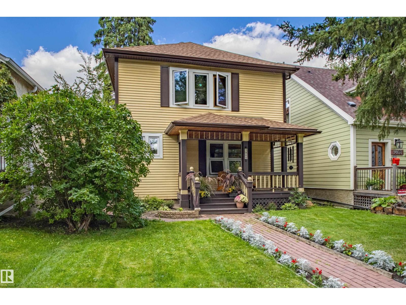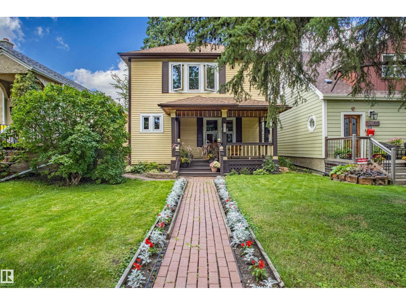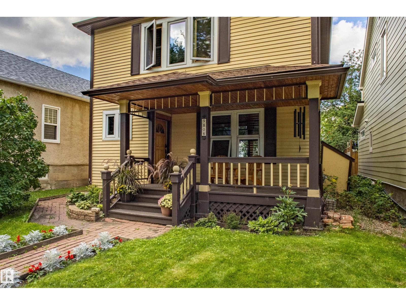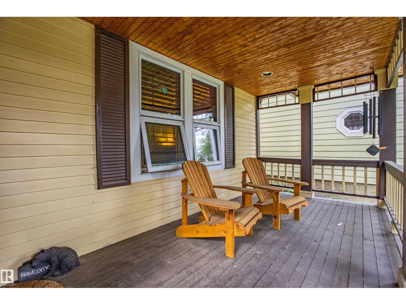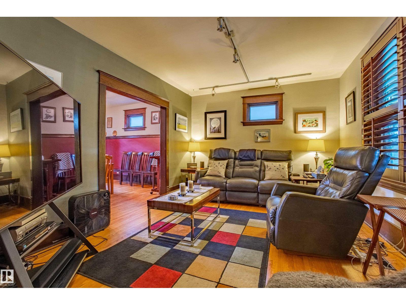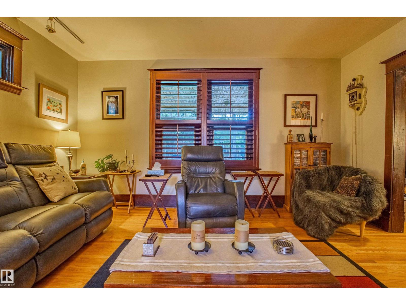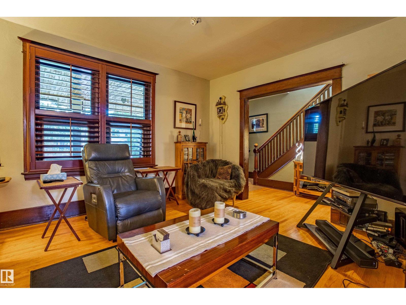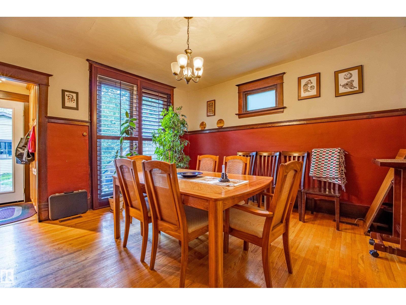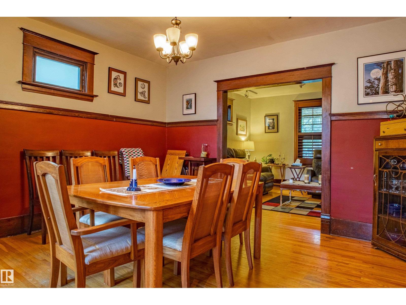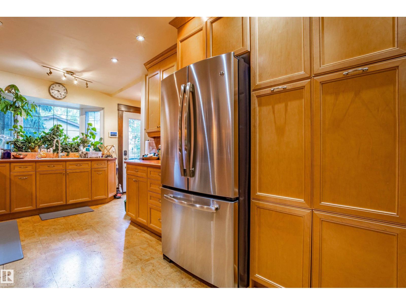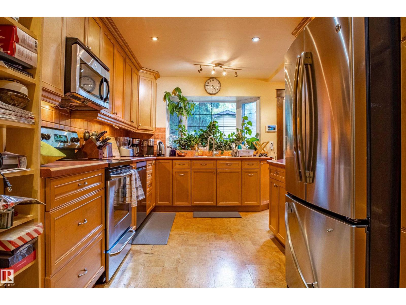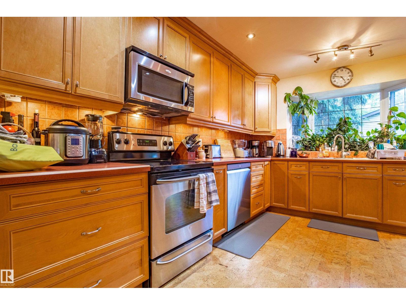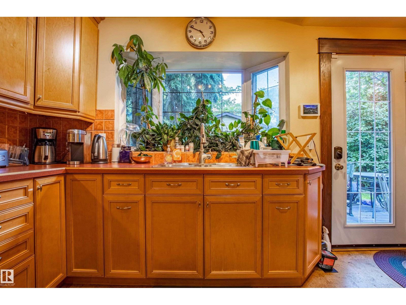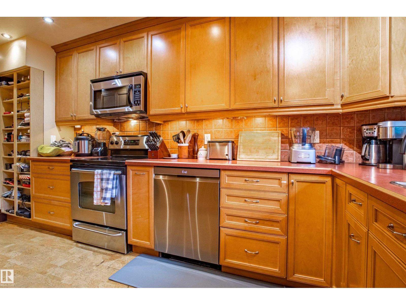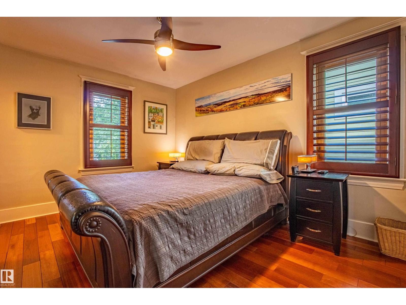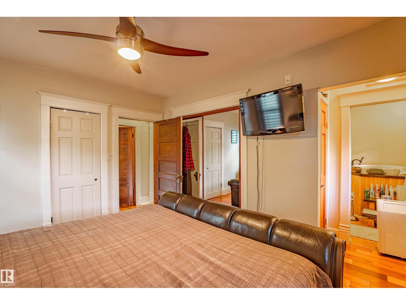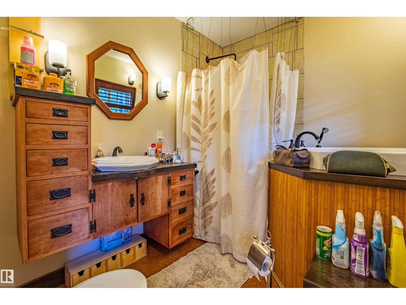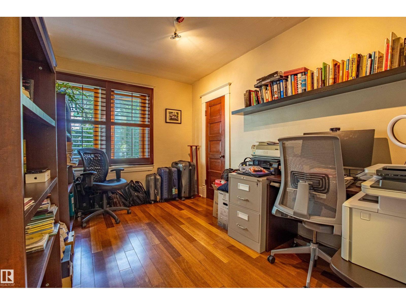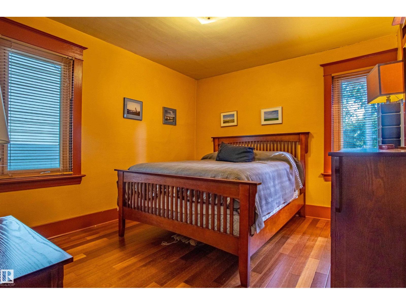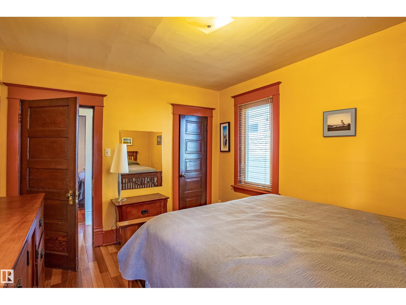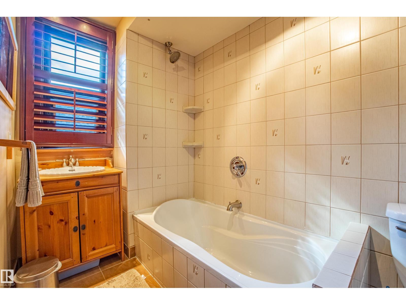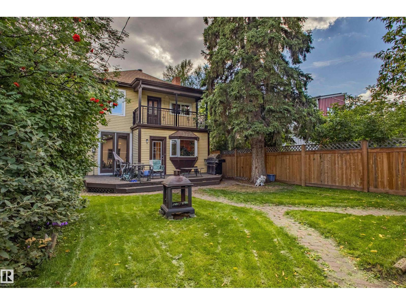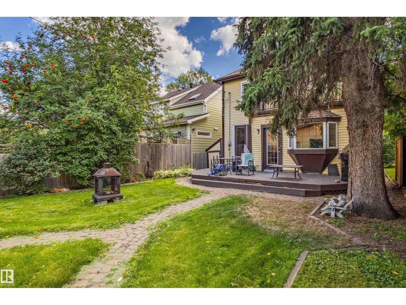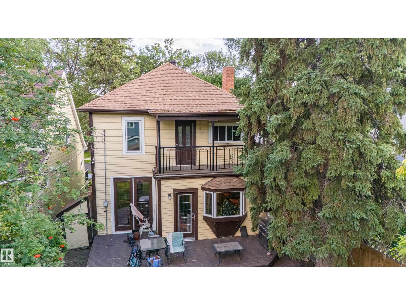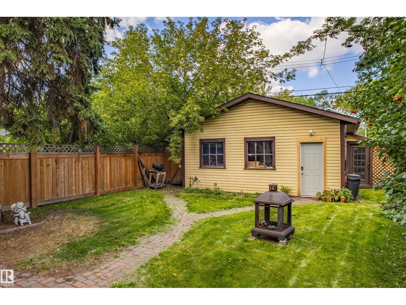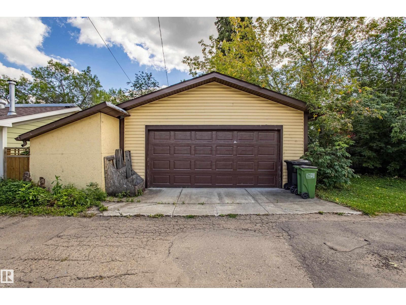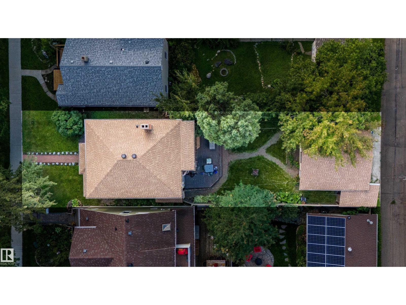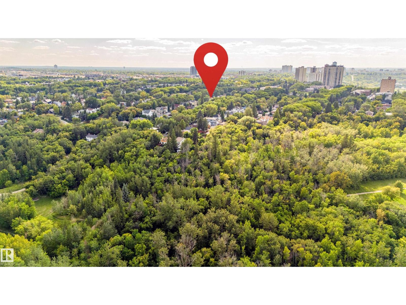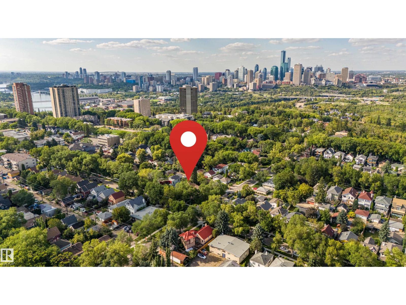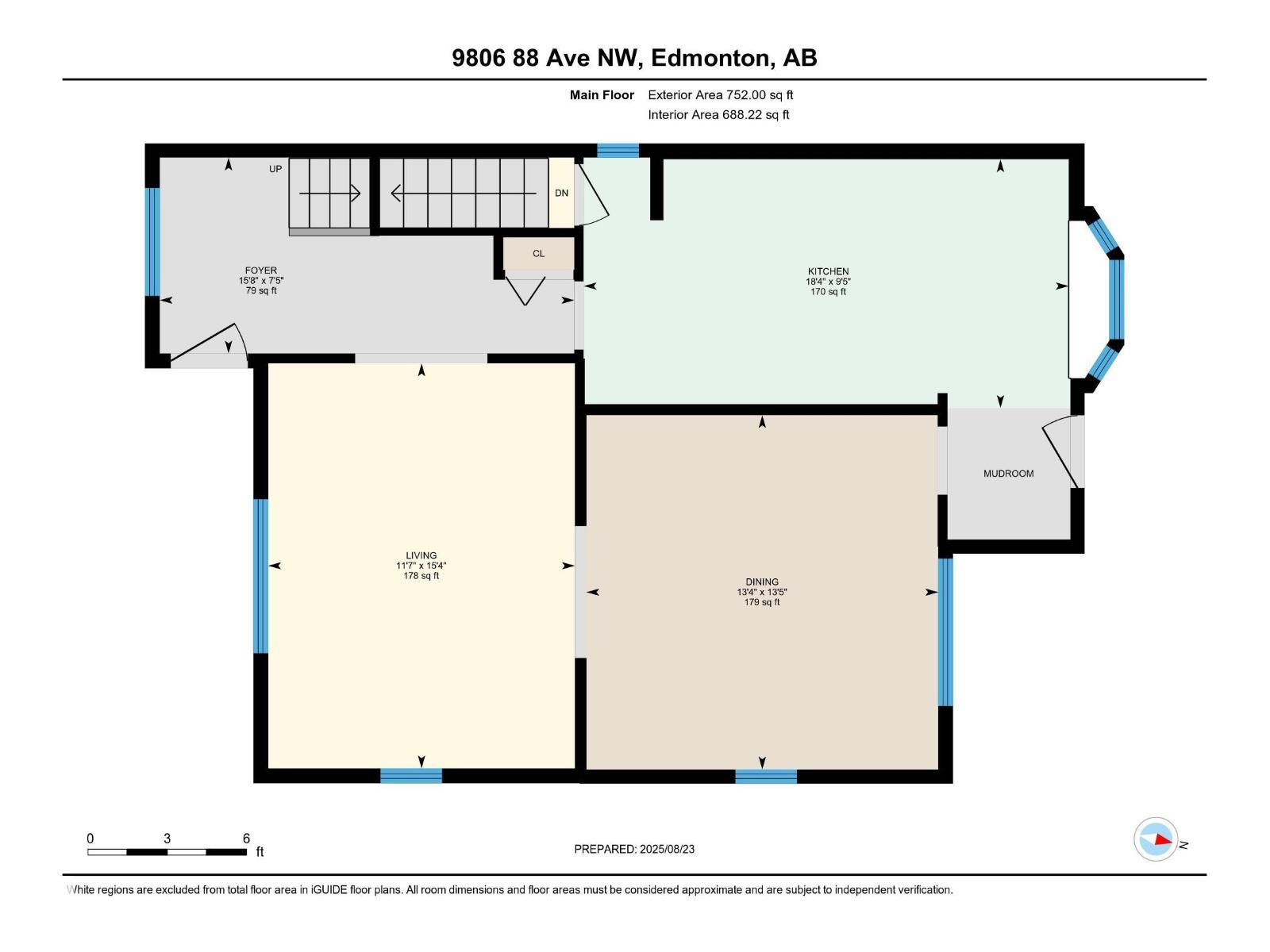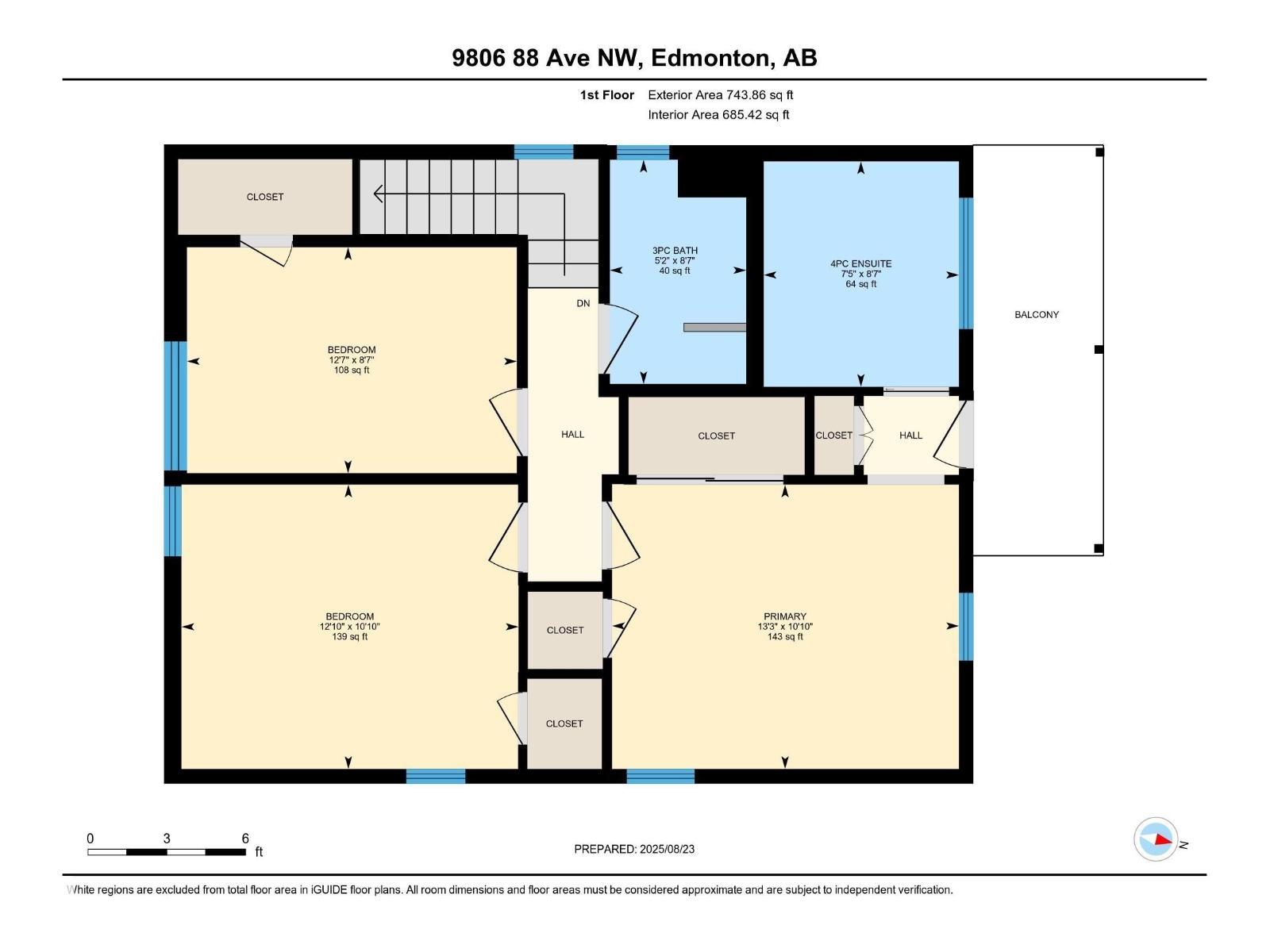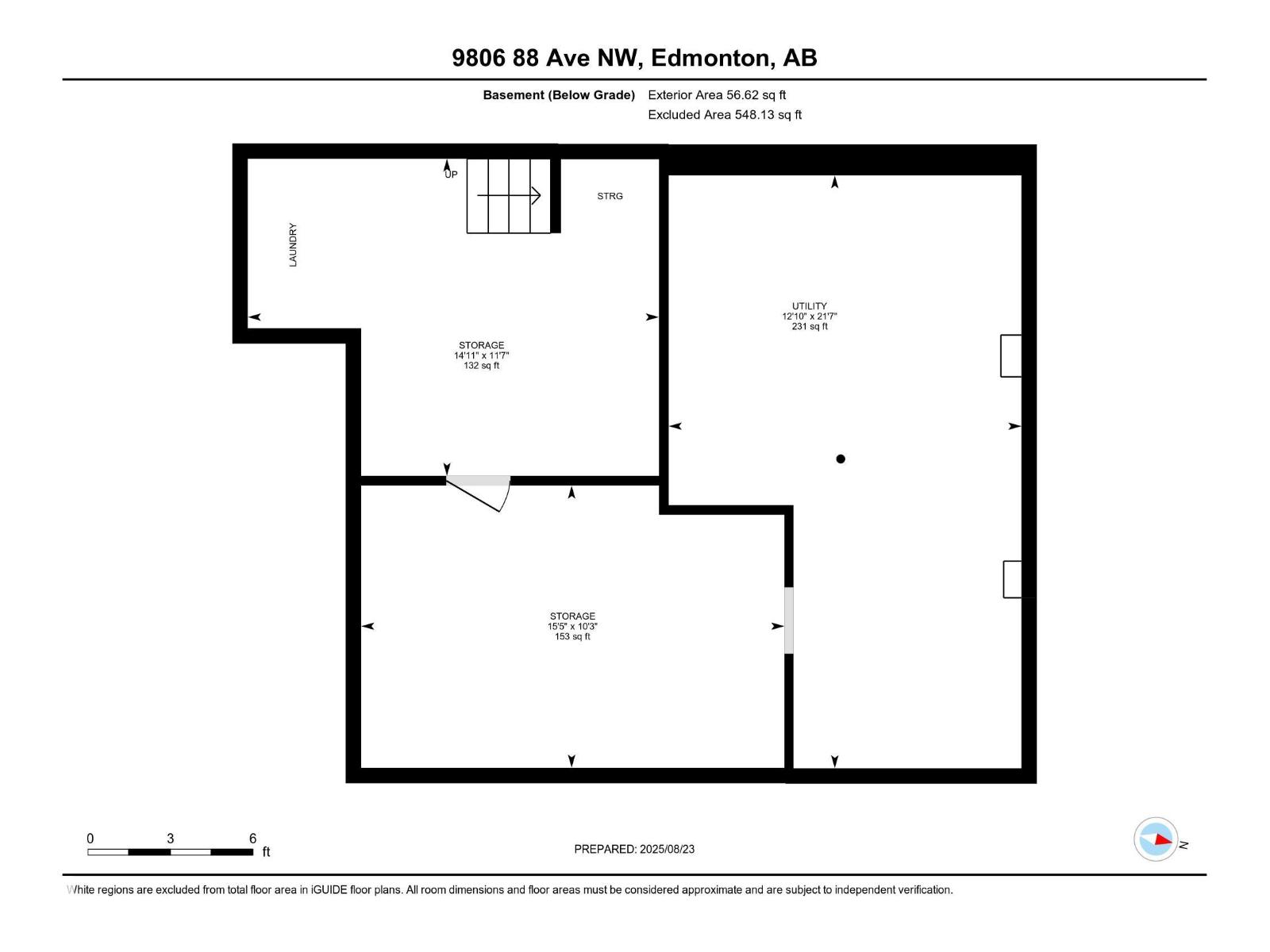Hurry Home
9806 88 Av Nw Edmonton, Alberta T6E 2R3
Interested?
Please contact us for more information about this property.
$524,900
Located in one of the city’s hottest neighborhoods, this charming character home offers fantastic curb appeal with a front veranda perfect for your morning coffee. Inside, enjoy real hardwood floors, custom wooden blinds, a spacious living room, and a grand dining room with timeless charm. The modern maple kitchen features cork flooring, stainless steel appliances, and a bay window overlooking the deck. Upstairs are three sizable bedrooms, an upgraded 4-piece bath, and a primary suite with double closets, tiled shower, and deep soaker tub, plus a covered balcony for summer nights. Features include newer windows and roof, high-efficiency furnace, and on-demand hot water. A large newer double garage adds convenience. With RS zoning, the property also offers potential for future infill or a luxury single-family home. (id:58723)
Open House
This property has open houses!
12:00 pm
Ends at:3:00 pm
12:00 pm
Ends at:3:00 pm
Property Details
| MLS® Number | E4454483 |
| Property Type | Single Family |
| Neigbourhood | Strathcona |
| AmenitiesNearBy | Public Transit, Schools, Shopping |
| Features | Ravine, No Smoking Home |
| ViewType | Ravine View, Valley View, City View |
Building
| BathroomTotal | 2 |
| BedroomsTotal | 3 |
| Appliances | Dishwasher, Dryer, Garage Door Opener Remote(s), Refrigerator, Storage Shed, Stove, Washer, Window Coverings |
| BasementDevelopment | Partially Finished |
| BasementType | Full (partially Finished) |
| ConstructedDate | 1929 |
| ConstructionStyleAttachment | Detached |
| HeatingType | Forced Air |
| StoriesTotal | 2 |
| SizeInterior | 1496 Sqft |
| Type | House |
Parking
| Detached Garage |
Land
| Acreage | No |
| FenceType | Fence |
| LandAmenities | Public Transit, Schools, Shopping |
| SizeIrregular | 406.09 |
| SizeTotal | 406.09 M2 |
| SizeTotalText | 406.09 M2 |
Rooms
| Level | Type | Length | Width | Dimensions |
|---|---|---|---|---|
| Main Level | Living Room | 4.67 m | 4.67 m x Measurements not available | |
| Main Level | Dining Room | 4.09 m | 4.09 m x Measurements not available | |
| Main Level | Kitchen | 2.87 m | 2.87 m x Measurements not available | |
| Upper Level | Primary Bedroom | 3.3 m | 3.3 m x Measurements not available | |
| Upper Level | Bedroom 2 | 2.62 m | 2.62 m x Measurements not available | |
| Upper Level | Bedroom 3 | 3.3 m | 3.3 m x Measurements not available |
https://www.realtor.ca/real-estate/28770253/9806-88-av-nw-edmonton-strathcona


