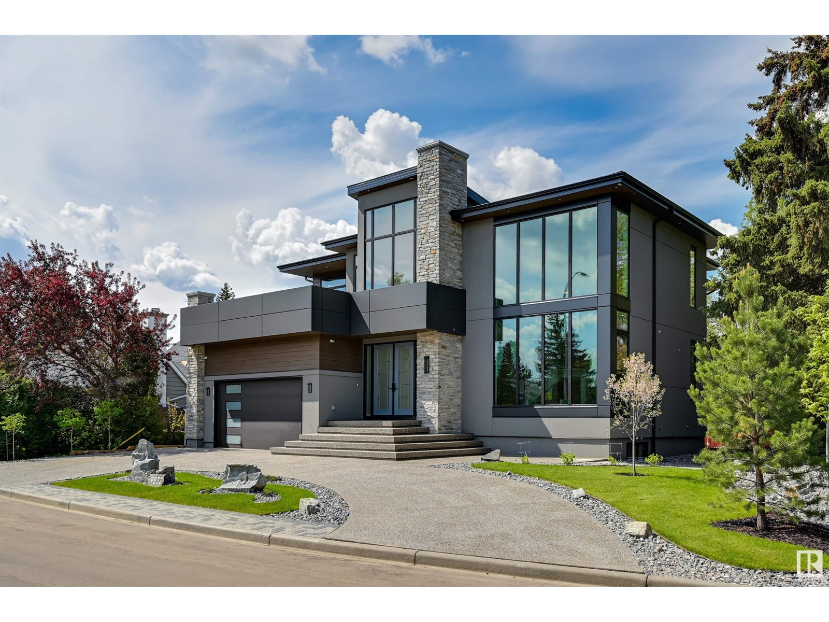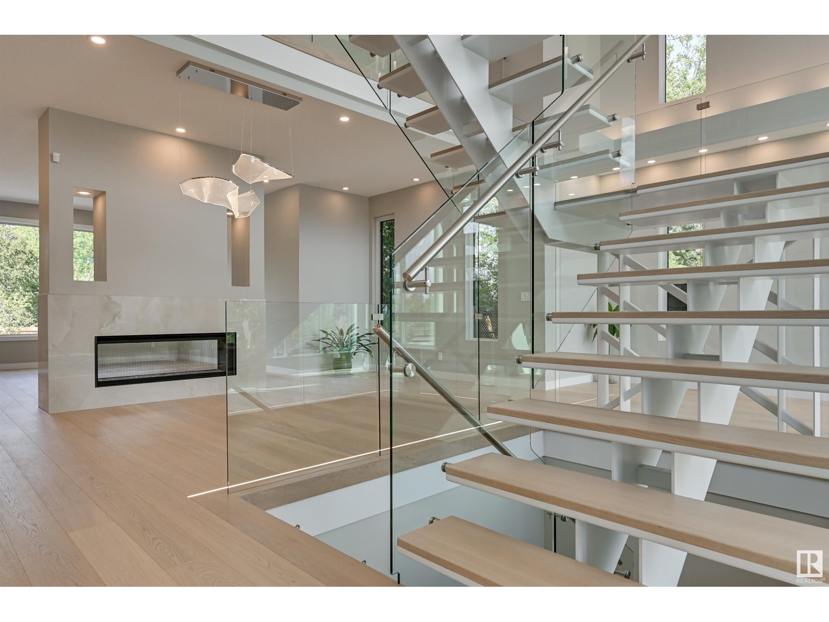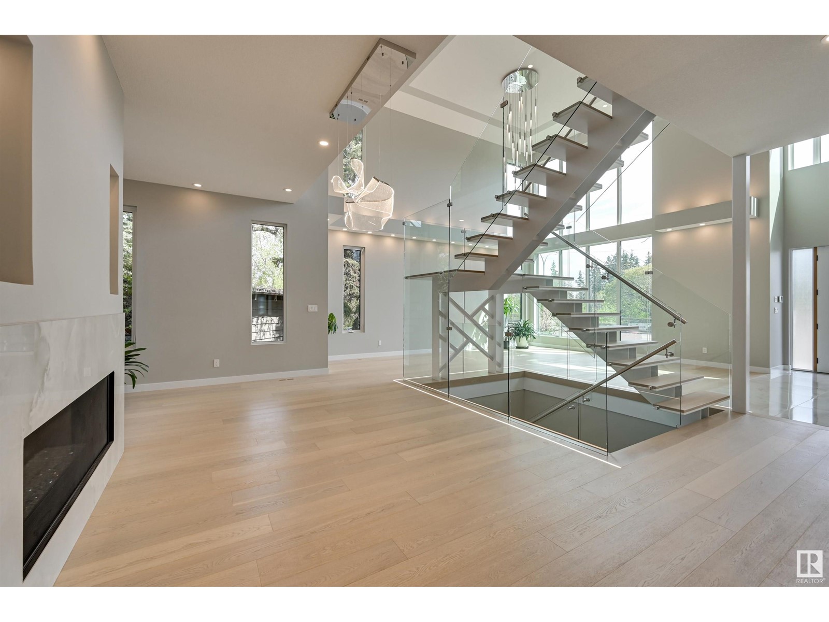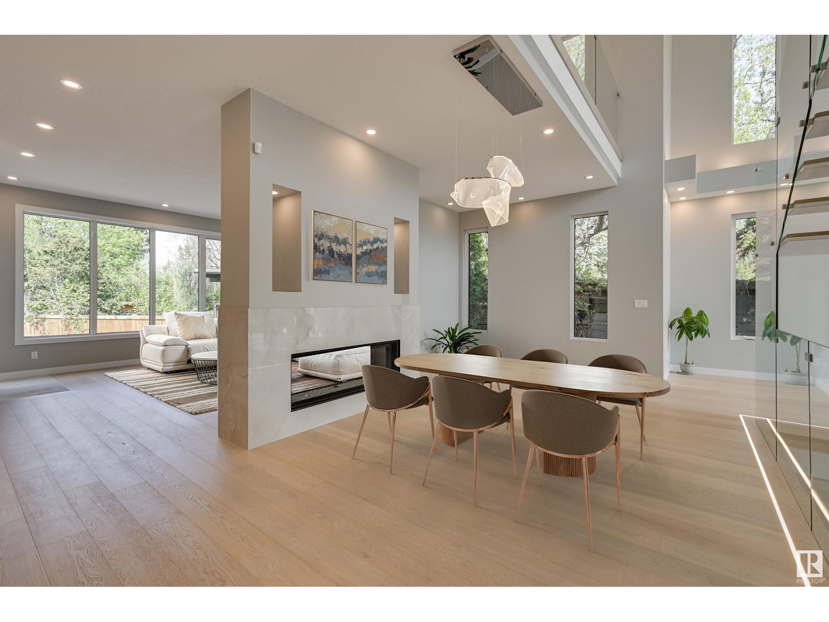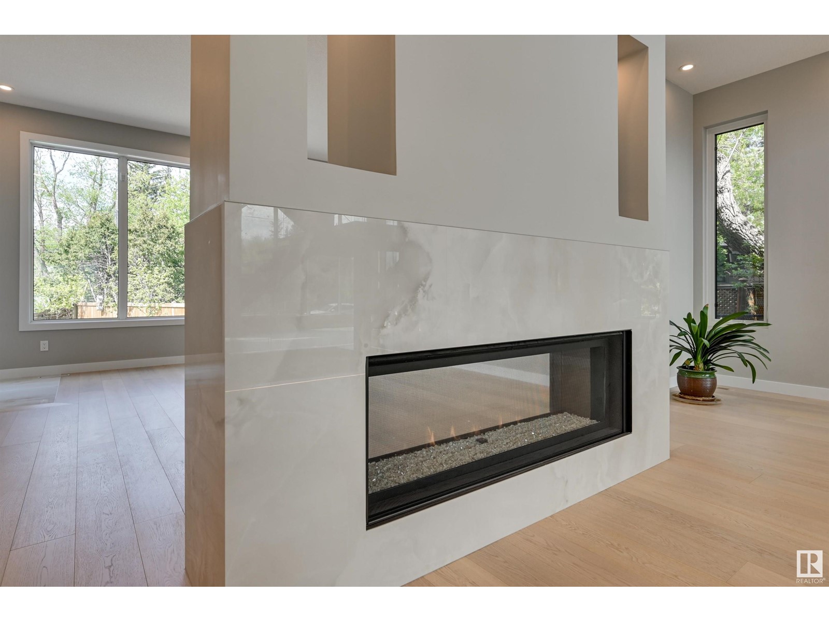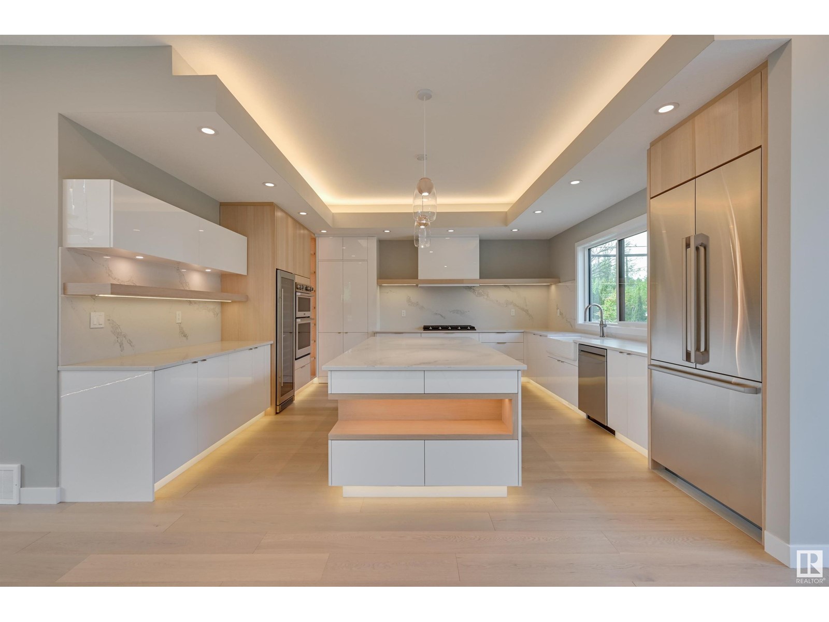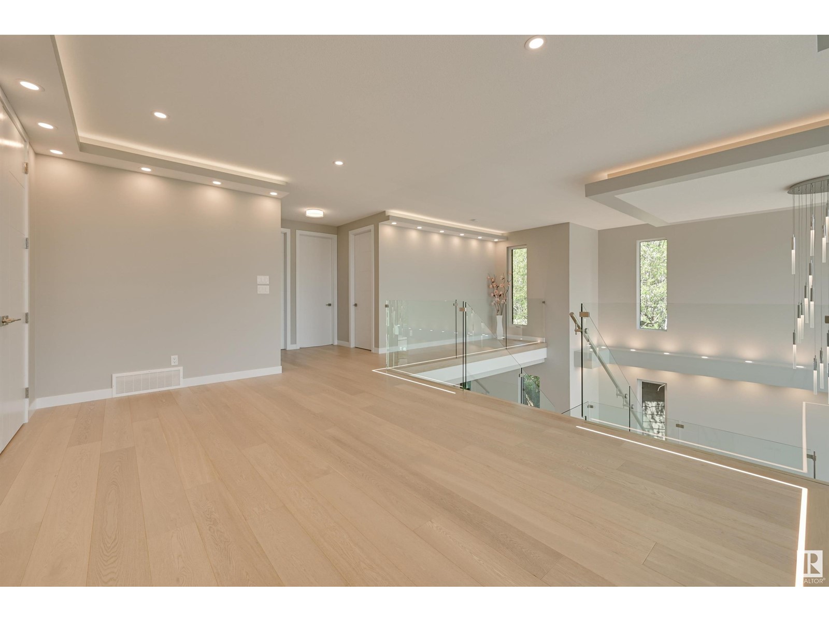4 Bedroom
4 Bathroom
3640 sqft
Fireplace
Forced Air
$2,198,000
CRESTWOOD Experience luxury living in this newly built 3,600 sq ft modern masterpiece, perfectly situated in a highly desirable location. This 2-storey home impresses with its sleek architectural design, soaring ceiling heights, and expansive open-concept layout. The heart of the home features a stunning hardwood and steel floating staircase—a true statement piece that defines the home's contemporary elegance. Floor-to-ceiling windows flood the space with natural light, highlighting premium finishes and clean, minimalist lines throughout. With spacious living and entertaining areas, this home is thoughtfully designed for both comfort and style. A rare opportunity to own a bold, sophisticated home that blends modern design with function in a prime neighborhood. (id:58723)
Property Details
|
MLS® Number
|
E4436653 |
|
Property Type
|
Single Family |
|
Neigbourhood
|
Crestwood |
|
AmenitiesNearBy
|
Golf Course, Playground, Schools, Shopping |
|
Features
|
Ravine, No Smoking Home |
|
Structure
|
Deck |
|
ViewType
|
Ravine View |
Building
|
BathroomTotal
|
4 |
|
BedroomsTotal
|
4 |
|
Appliances
|
Alarm System, Dishwasher, Dryer, Garage Door Opener, Hood Fan, Oven - Built-in, Microwave, Stove, Gas Stove(s), Washer, Wine Fridge, Refrigerator |
|
BasementDevelopment
|
Unfinished |
|
BasementType
|
Full (unfinished) |
|
ConstructedDate
|
2022 |
|
ConstructionStyleAttachment
|
Detached |
|
FireplaceFuel
|
Gas |
|
FireplacePresent
|
Yes |
|
FireplaceType
|
Unknown |
|
HalfBathTotal
|
1 |
|
HeatingType
|
Forced Air |
|
StoriesTotal
|
2 |
|
SizeInterior
|
3640 Sqft |
|
Type
|
House |
Parking
Land
|
Acreage
|
No |
|
FenceType
|
Fence |
|
LandAmenities
|
Golf Course, Playground, Schools, Shopping |
|
SizeIrregular
|
809.93 |
|
SizeTotal
|
809.93 M2 |
|
SizeTotalText
|
809.93 M2 |
Rooms
| Level |
Type |
Length |
Width |
Dimensions |
|
Main Level |
Living Room |
6.48 m |
3.8 m |
6.48 m x 3.8 m |
|
Main Level |
Dining Room |
5.52 m |
3.38 m |
5.52 m x 3.38 m |
|
Main Level |
Kitchen |
5.05 m |
4.9 m |
5.05 m x 4.9 m |
|
Main Level |
Family Room |
5.02 m |
4.81 m |
5.02 m x 4.81 m |
|
Main Level |
Bedroom 4 |
4.13 m |
3.01 m |
4.13 m x 3.01 m |
|
Main Level |
Second Kitchen |
3.94 m |
2.26 m |
3.94 m x 2.26 m |
|
Upper Level |
Primary Bedroom |
6.45 m |
4.34 m |
6.45 m x 4.34 m |
|
Upper Level |
Bedroom 2 |
4.42 m |
3.4 m |
4.42 m x 3.4 m |
|
Upper Level |
Bedroom 3 |
3.26 m |
3.2 m |
3.26 m x 3.2 m |
https://www.realtor.ca/real-estate/28318749/9832-142-st-nw-edmonton-crestwood



