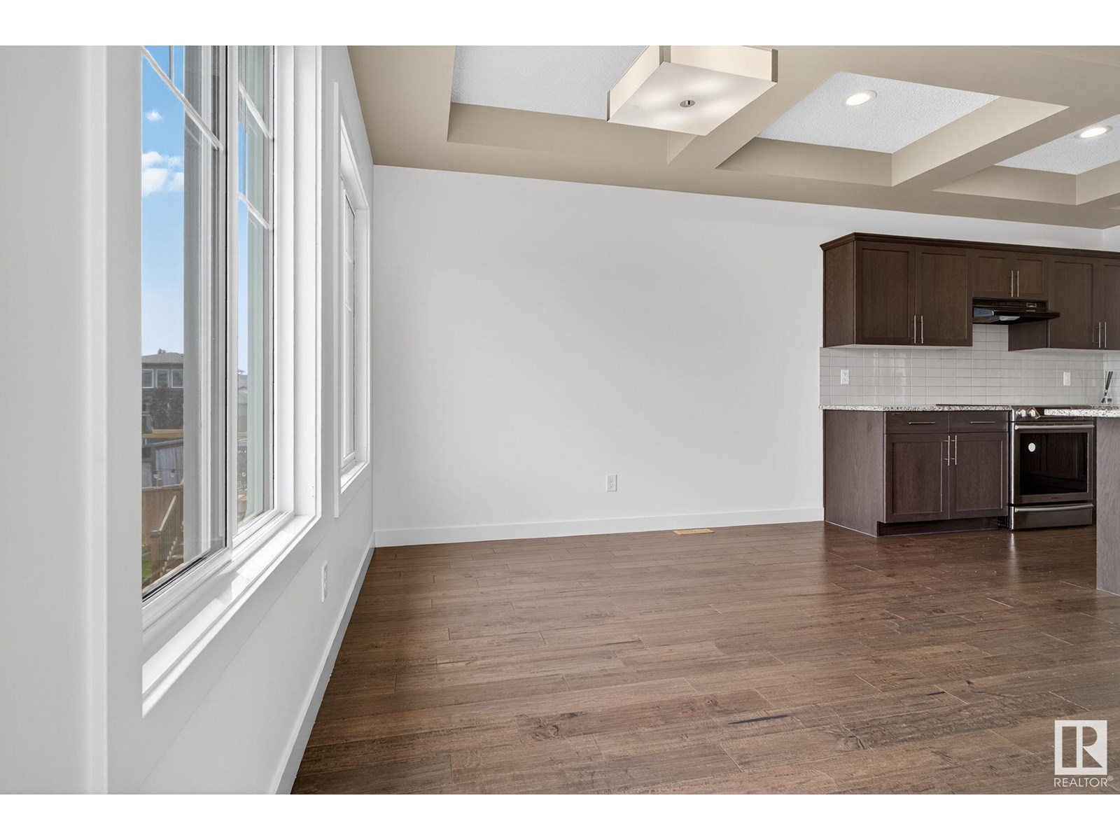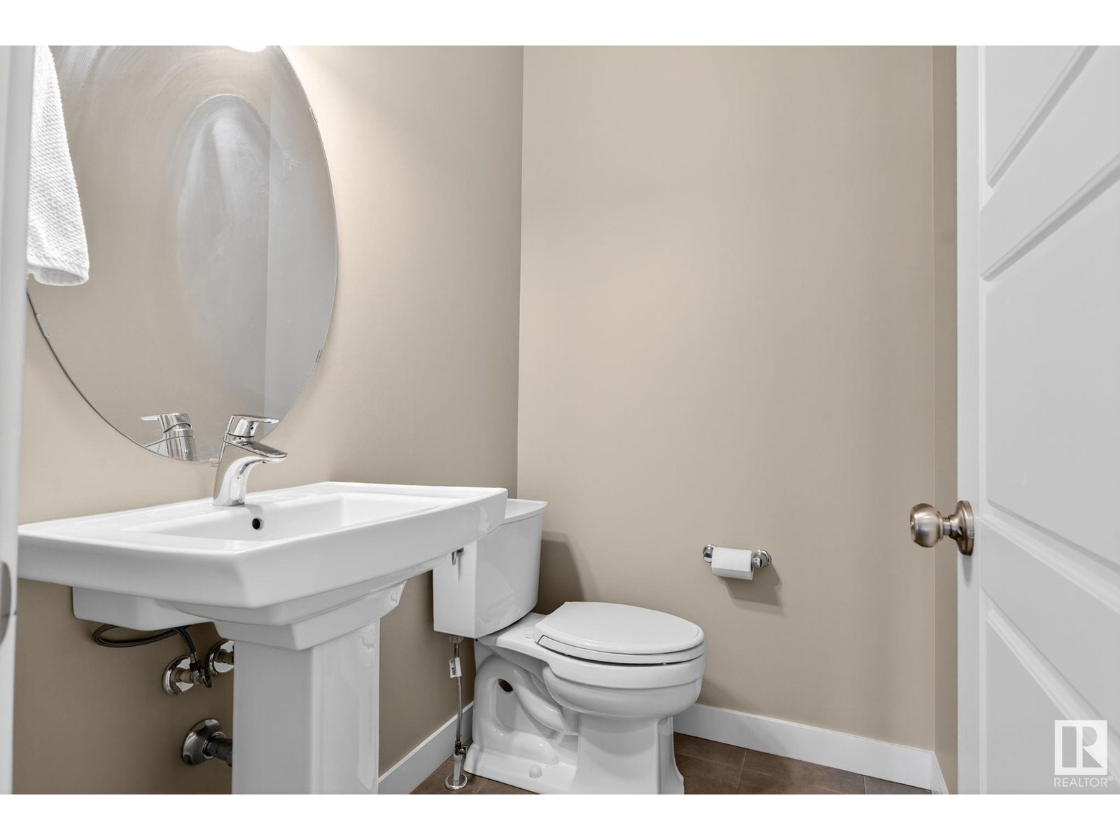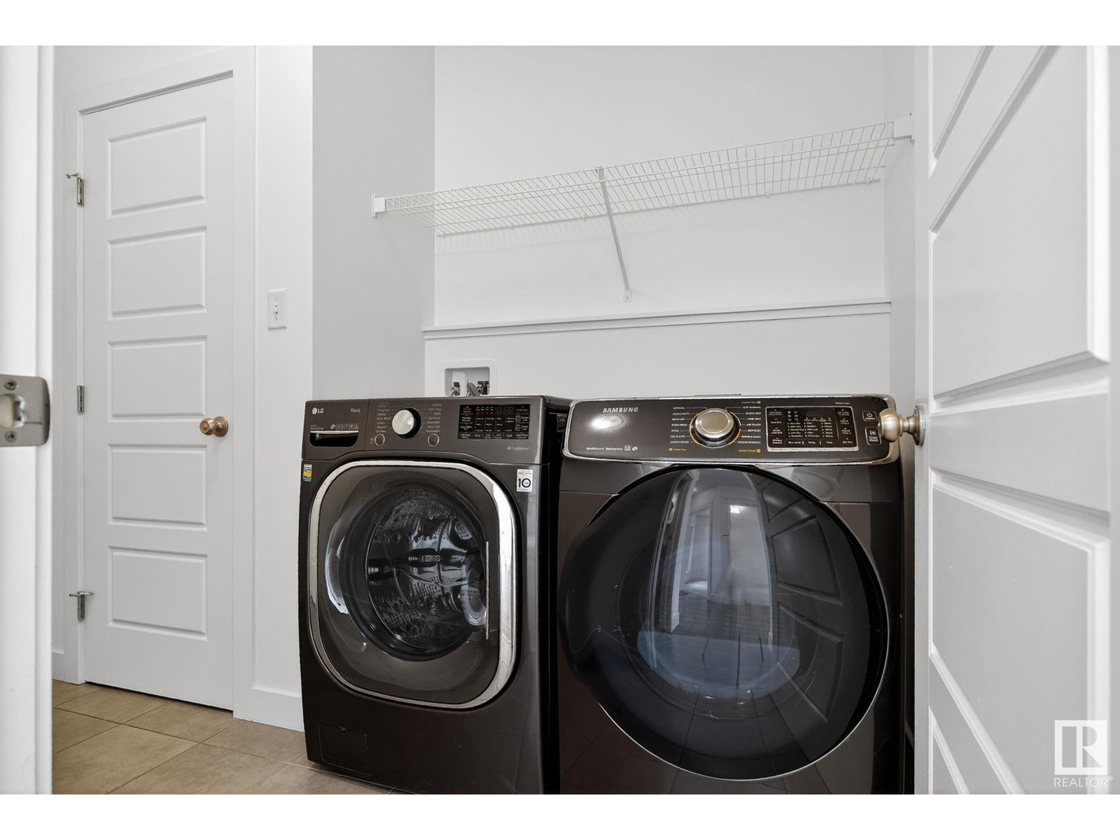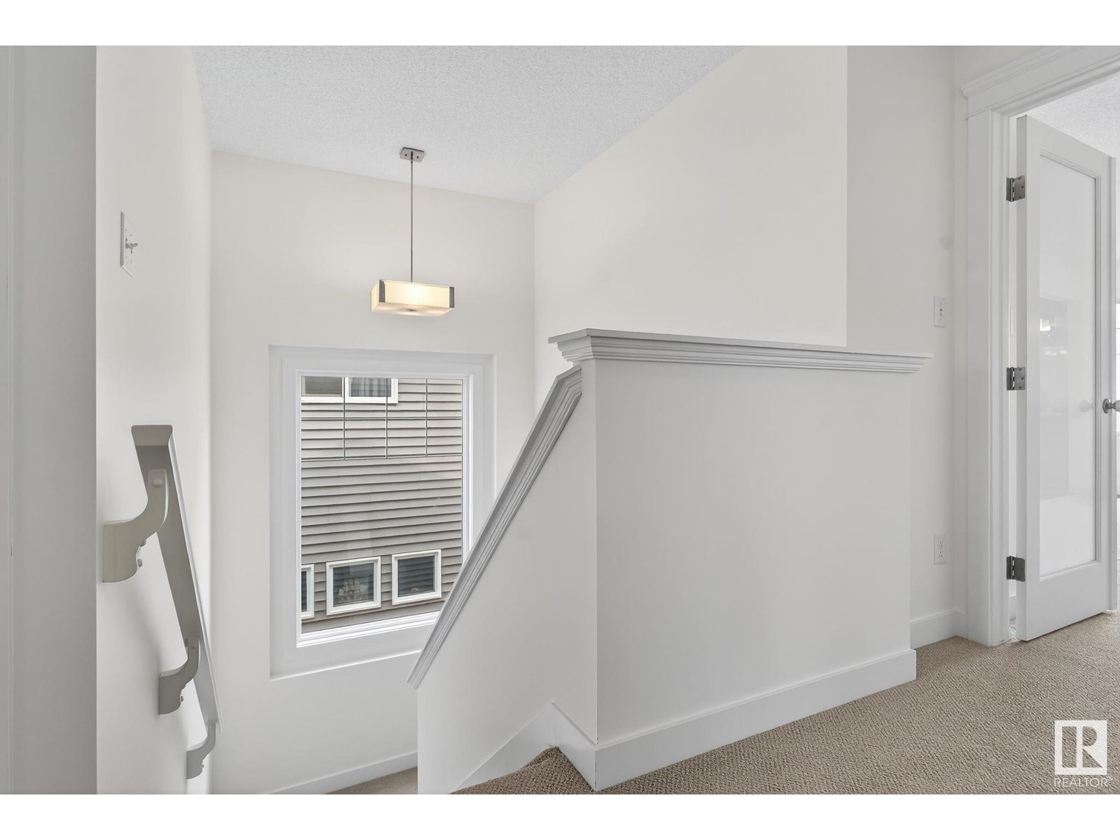4 Bedroom
4 Bathroom
2369 sqft
Fireplace
Forced Air
$749,900
Welcome to this beautifully maintained home in the heart of Secord, offering over 3,500 sq. ft. of living space with a fully finished walkout basement. The main floor features a bright, open layout with a spacious family room and cozy gas fireplace, a stylish kitchen with a granite island, corner pantry, and a large den. Step out from the kitchen nook onto a generous deck—perfect for relaxing or entertaining. Upstairs, enjoy three large bedrooms and a bonus room, ideal for a playroom or media space. The walkout basement includes a fourth bedroom, full bath, and a huge recreation area with endless possibilities. This home has been well cared for and offers many upgrades throughout, including fresh paint and quality finishes. Located in a family-friendly neighborhood near schools, parks, and all amenities, this property is a must-see! (id:58723)
Property Details
|
MLS® Number
|
E4442259 |
|
Property Type
|
Single Family |
|
Neigbourhood
|
Secord |
|
AmenitiesNearBy
|
Golf Course |
|
Features
|
Lane, No Animal Home, No Smoking Home |
|
ParkingSpaceTotal
|
4 |
Building
|
BathroomTotal
|
4 |
|
BedroomsTotal
|
4 |
|
Amenities
|
Ceiling - 9ft |
|
Appliances
|
Dishwasher, Dryer, Hood Fan, Refrigerator, Stove, Washer |
|
BasementDevelopment
|
Finished |
|
BasementFeatures
|
Walk Out |
|
BasementType
|
Full (finished) |
|
ConstructedDate
|
2017 |
|
ConstructionStyleAttachment
|
Detached |
|
FireplaceFuel
|
Gas |
|
FireplacePresent
|
Yes |
|
FireplaceType
|
Unknown |
|
HalfBathTotal
|
1 |
|
HeatingType
|
Forced Air |
|
StoriesTotal
|
2 |
|
SizeInterior
|
2369 Sqft |
|
Type
|
House |
Parking
Land
|
Acreage
|
No |
|
FenceType
|
Fence |
|
LandAmenities
|
Golf Course |
|
SizeIrregular
|
391.47 |
|
SizeTotal
|
391.47 M2 |
|
SizeTotalText
|
391.47 M2 |
Rooms
| Level |
Type |
Length |
Width |
Dimensions |
|
Basement |
Bedroom 4 |
|
|
11'2" x 12'2 |
|
Basement |
Recreation Room |
|
|
25'4" x 24'2 |
|
Main Level |
Living Room |
|
12 m |
Measurements not available x 12 m |
|
Main Level |
Dining Room |
|
|
11'11 x 11'4 |
|
Main Level |
Kitchen |
|
|
11'11 x 13'7 |
|
Main Level |
Family Room |
|
|
14'7" x 19'7 |
|
Upper Level |
Primary Bedroom |
|
|
16'2" x 17'6 |
|
Upper Level |
Bedroom 2 |
|
|
11'10" x 11'4 |
|
Upper Level |
Bedroom 3 |
|
|
11'9" x 11'11 |
|
Upper Level |
Bonus Room |
|
|
16'6" x 15'4 |
https://www.realtor.ca/real-estate/28465324/9847-222-st-nw-edmonton-secord











































































