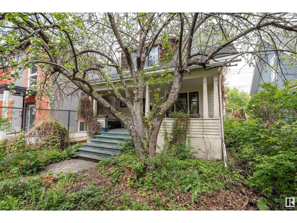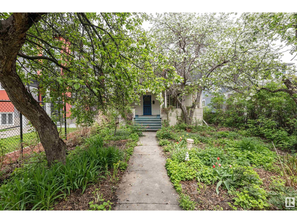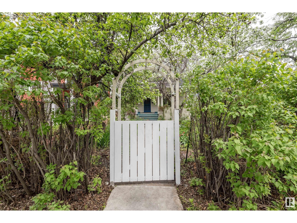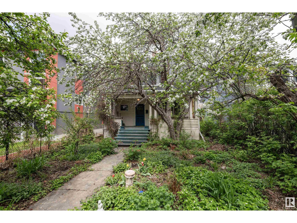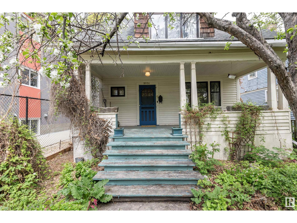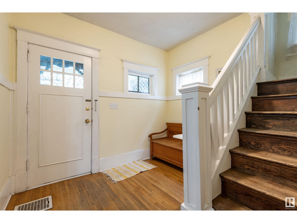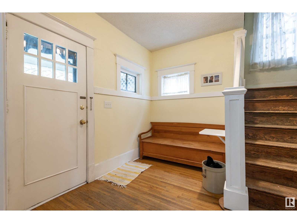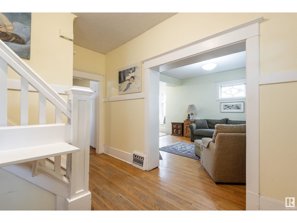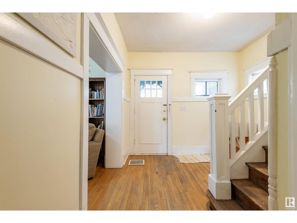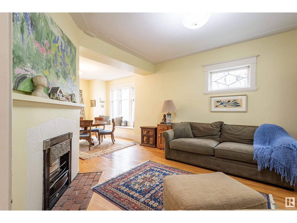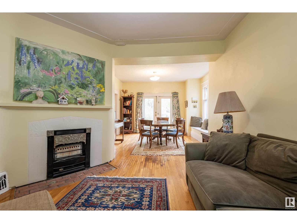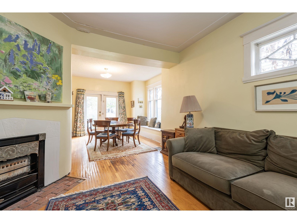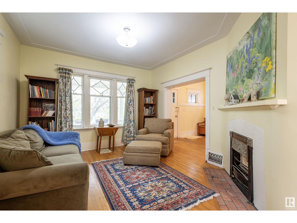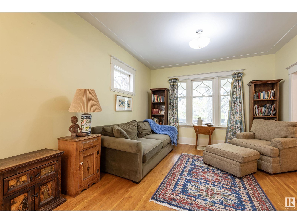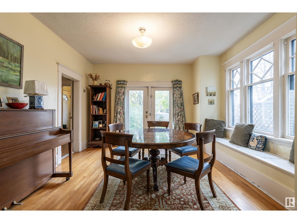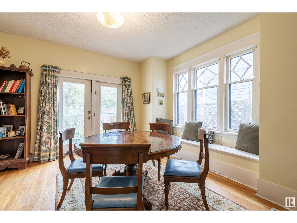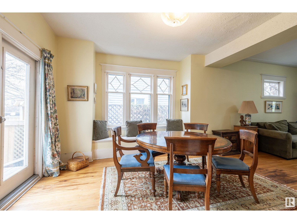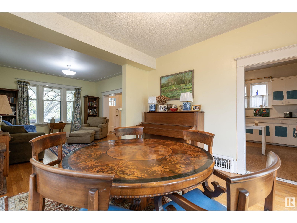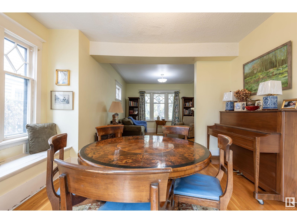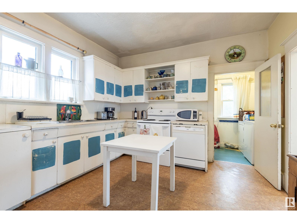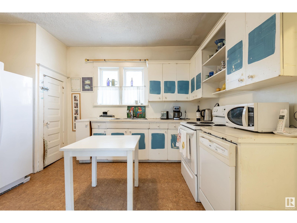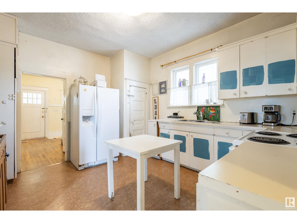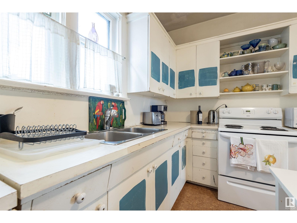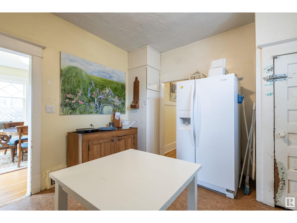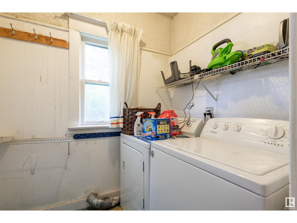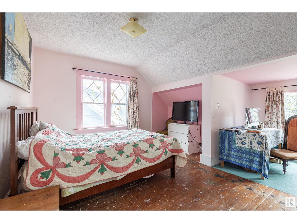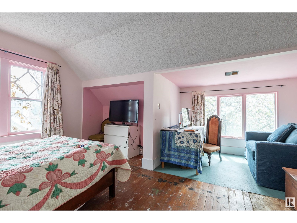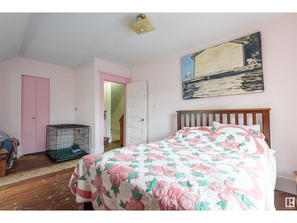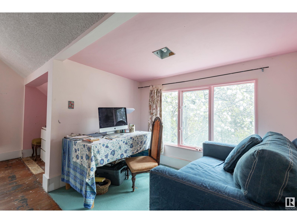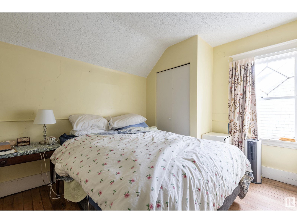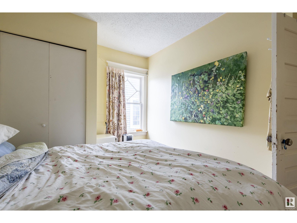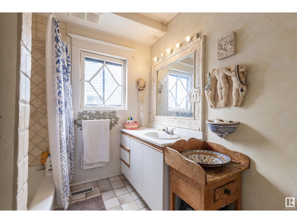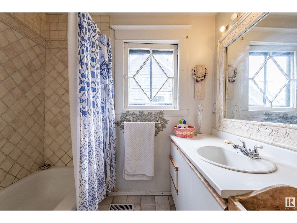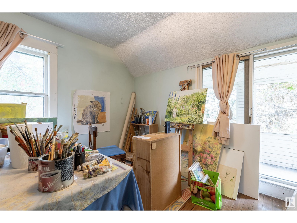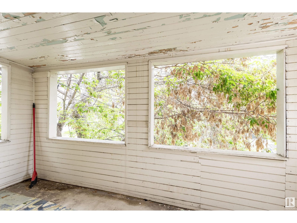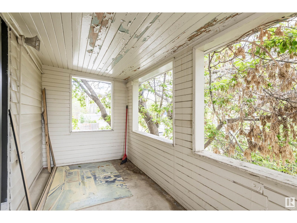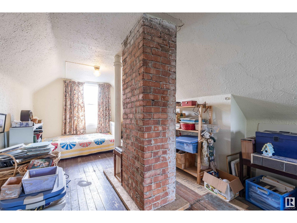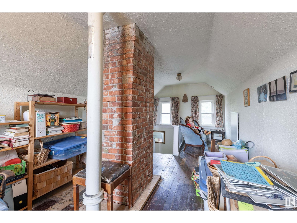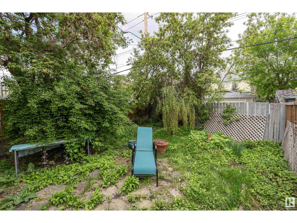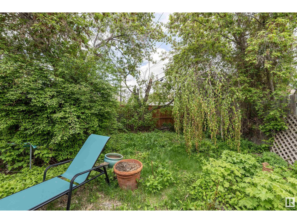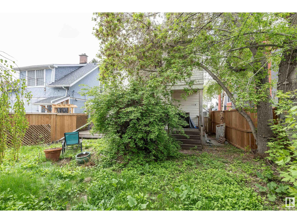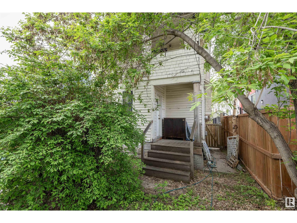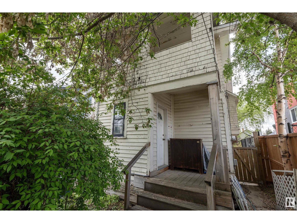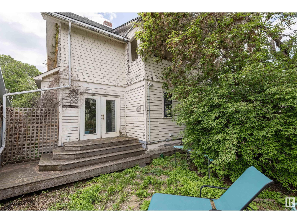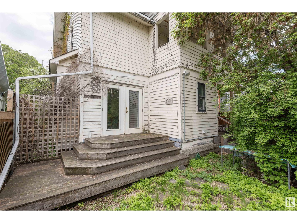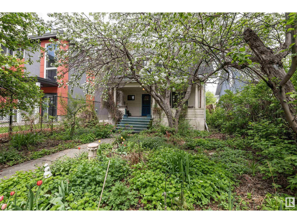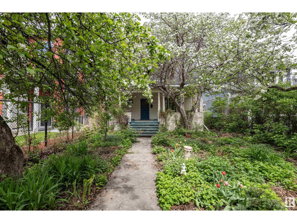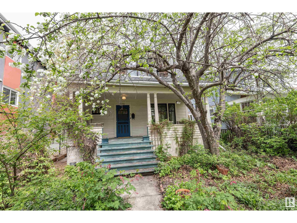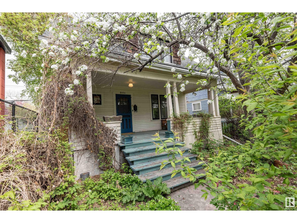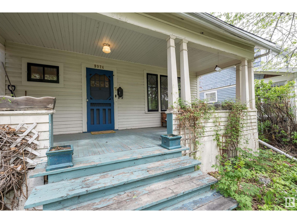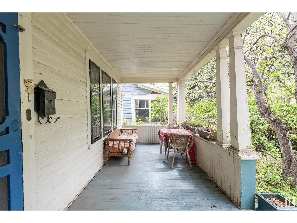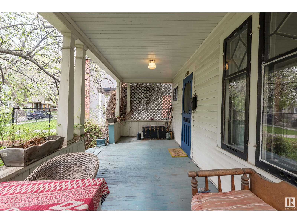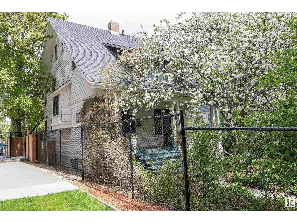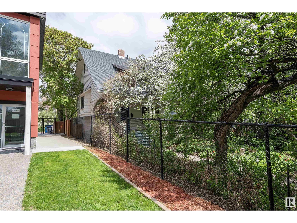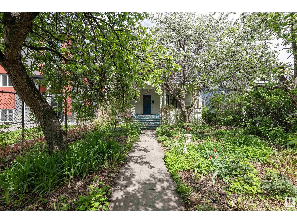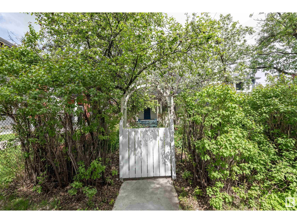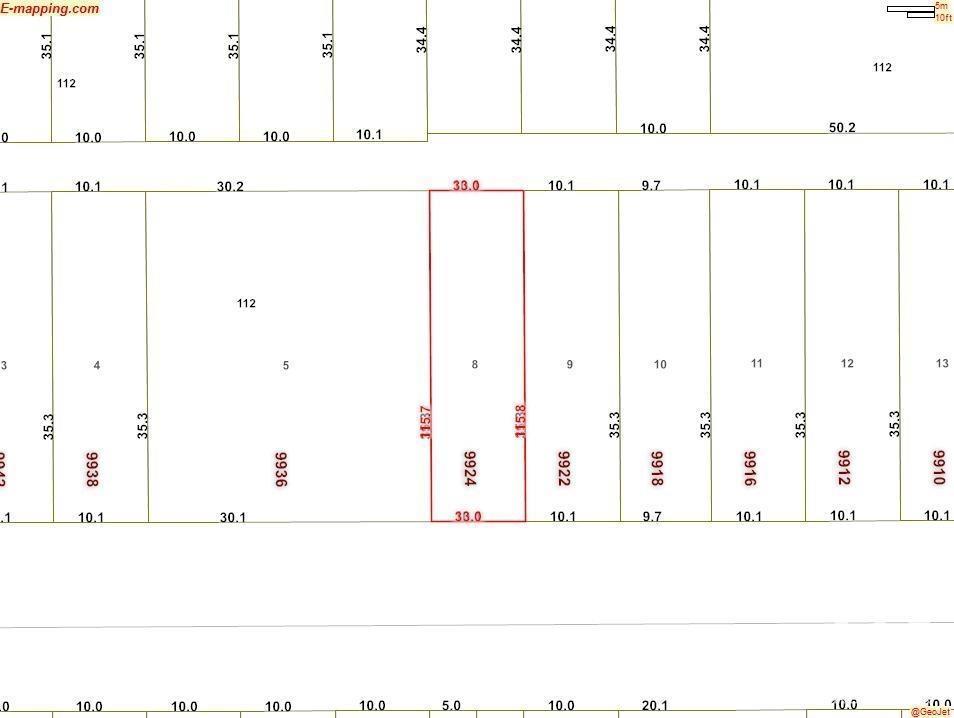3 Bedroom
1 Bathroom
1763 sqft
Forced Air
$380,000
Welcome to this charming, character-filled home built in 1913, added to the City's Inventory of HISTORIC RESOURCES , Heritage resources that merit conservation. Located in the heart of STRATCHCONA, walking distance to WHYTE AVENUE, minutes away from DOWNTOWN and the UOFA, this charming property offers 1700 SqFt of living space , Open living and dining area and boasts three spacious bedrooms, a four piece bathrooms, and a versatile third-floor loft. If you're someone that wants to own a piece of history , don't miss this great property eligible for grants for Heritage rehabilitation work . ( RF2 zoning ) (id:58723)
Property Details
|
MLS® Number
|
E4435653 |
|
Property Type
|
Single Family |
|
Neigbourhood
|
Strathcona |
|
AmenitiesNearBy
|
Public Transit, Schools, Shopping |
|
Features
|
Lane, No Smoking Home |
|
Structure
|
Deck, Porch |
Building
|
BathroomTotal
|
1 |
|
BedroomsTotal
|
3 |
|
Appliances
|
Dryer, Refrigerator, Stove, Washer, Window Coverings |
|
BasementDevelopment
|
Unfinished |
|
BasementType
|
Full (unfinished) |
|
ConstructedDate
|
1913 |
|
ConstructionStyleAttachment
|
Detached |
|
HeatingType
|
Forced Air |
|
StoriesTotal
|
3 |
|
SizeInterior
|
1763 Sqft |
|
Type
|
House |
Parking
Land
|
Acreage
|
No |
|
FenceType
|
Fence |
|
LandAmenities
|
Public Transit, Schools, Shopping |
|
SizeIrregular
|
355 |
|
SizeTotal
|
355 M2 |
|
SizeTotalText
|
355 M2 |
Rooms
| Level |
Type |
Length |
Width |
Dimensions |
|
Main Level |
Living Room |
3.8 m |
4.11 m |
3.8 m x 4.11 m |
|
Main Level |
Dining Room |
3.45 m |
4.15 m |
3.45 m x 4.15 m |
|
Main Level |
Kitchen |
3.6 m |
4.15 m |
3.6 m x 4.15 m |
|
Upper Level |
Primary Bedroom |
3.49 m |
3.38 m |
3.49 m x 3.38 m |
|
Upper Level |
Bedroom 2 |
3.48 m |
3.38 m |
3.48 m x 3.38 m |
|
Upper Level |
Bedroom 3 |
3.49 m |
3.38 m |
3.49 m x 3.38 m |
|
Upper Level |
Loft |
7.15 m |
3.42 m |
7.15 m x 3.42 m |
https://www.realtor.ca/real-estate/28291073/9924-87-av-nw-edmonton-strathcona


